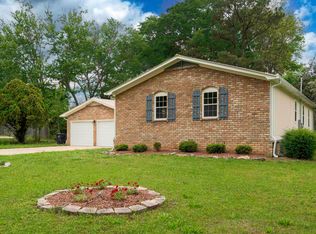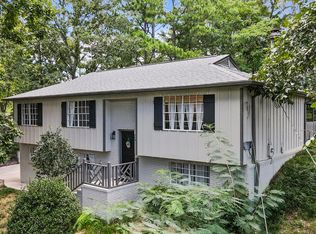Sold for $299,900 on 09/10/25
$299,900
913 Ryecroft Rd, Pelham, AL 35124
3beds
1,876sqft
Single Family Residence
Built in 1976
0.39 Acres Lot
$298,800 Zestimate®
$160/sqft
$1,848 Estimated rent
Home value
$298,800
$284,000 - $314,000
$1,848/mo
Zestimate® history
Loading...
Owner options
Explore your selling options
What's special
OPEN HOUSE 8/3 2-4PM. Renovated and move-in ready, 913 Ryecroft Road offers stylish updates and timeless charm in one of the most desirable neighborhoods. This beautifully updated home features 3 bedrooms, 2 bathrooms, and a spacious, light-filled layout perfect for modern living. Enjoy new LVP flooring, updated lighting, fresh paint - interior & exterior, and a remodeled kitchen with updated cabinetry, stone countertops, stainless steel appliances, and designer finishes. Both bathrooms have been renovated and have updated vanities, tile and modern fixtures. Outside, you’ll find a large, private backyard—ideal for entertaining or relaxing—as well as a garage with extra storage space. Conveniently located just minutes from shops, restaurants, parks, and schools, this home combines classic character with the updates today’s buyers want in Pelham.
Zillow last checked: 8 hours ago
Listing updated: September 11, 2025 at 04:41am
Listed by:
Leighton Harbuck 205-222-9117,
ARC Realty - Hoover,
Mary Martin Brown 205-370-5375,
Keller Williams Homewood
Bought with:
Catherine Singletary
Keller Williams Realty Vestavia
Source: GALMLS,MLS#: 21427026
Facts & features
Interior
Bedrooms & bathrooms
- Bedrooms: 3
- Bathrooms: 3
- Full bathrooms: 2
- 1/2 bathrooms: 1
Bedroom 1
- Level: Second
Bedroom 2
- Level: Second
Bedroom 3
- Level: Second
Bathroom 1
- Level: Second
Bathroom 3
- Level: Basement
Dining room
- Level: First
Family room
- Level: Basement
Kitchen
- Features: Stone Counters
- Level: First
Living room
- Level: First
Basement
- Area: 0
Heating
- Central
Cooling
- Central Air
Appliances
- Included: Electric Cooktop, Dishwasher, Microwave, Electric Oven, Stainless Steel Appliance(s), Electric Water Heater
- Laundry: Electric Dryer Hookup, Washer Hookup, In Basement, Laundry Room, Laundry (ROOM), Yes
Features
- None, Smooth Ceilings, Tub/Shower Combo
- Flooring: Laminate
- Basement: Full,Finished,Block
- Attic: Pull Down Stairs,Yes
- Number of fireplaces: 1
- Fireplace features: Brick (FIREPL), Den, Wood Burning
Interior area
- Total interior livable area: 1,876 sqft
- Finished area above ground: 1,876
- Finished area below ground: 0
Property
Parking
- Total spaces: 1
- Parking features: Attached, Driveway, Garage Faces Front
- Attached garage spaces: 1
- Has uncovered spaces: Yes
Features
- Levels: One and One Half,Tri-Level
- Stories: 1
- Patio & porch: Open (PATIO), Patio
- Exterior features: None
- Pool features: None
- Has view: Yes
- View description: None
- Waterfront features: No
Lot
- Size: 0.39 Acres
Details
- Parcel number: 131013003072.000
- Special conditions: N/A
Construction
Type & style
- Home type: SingleFamily
- Property subtype: Single Family Residence
Materials
- Brick Over Foundation, Other
- Foundation: Basement
Condition
- Year built: 1976
Utilities & green energy
- Water: Public
- Utilities for property: Sewer Connected
Community & neighborhood
Location
- Region: Pelham
- Subdivision: Cahaba Valley Estates
Price history
| Date | Event | Price |
|---|---|---|
| 9/10/2025 | Sold | $299,900$160/sqft |
Source: | ||
| 8/16/2025 | Contingent | $299,900$160/sqft |
Source: | ||
| 8/2/2025 | Listed for sale | $299,900+56.2%$160/sqft |
Source: | ||
| 7/7/2025 | Sold | $192,000+3.8%$102/sqft |
Source: | ||
| 6/27/2025 | Pending sale | $185,000$99/sqft |
Source: | ||
Public tax history
| Year | Property taxes | Tax assessment |
|---|---|---|
| 2025 | $1,441 -2.4% | $24,840 -2.4% |
| 2024 | $1,476 +18.9% | $25,440 +18.9% |
| 2023 | $1,241 +1.9% | $21,400 +1.9% |
Find assessor info on the county website
Neighborhood: 35124
Nearby schools
GreatSchools rating
- 9/10Pelham OaksGrades: PK-5Distance: 1.4 mi
- 6/10Pelham Park Middle SchoolGrades: 6-8Distance: 0.8 mi
- 7/10Pelham High SchoolGrades: 9-12Distance: 0.8 mi
Schools provided by the listing agent
- Elementary: Pelham Oaks
- Middle: Pelham Middle School
- High: Pelham
Source: GALMLS. This data may not be complete. We recommend contacting the local school district to confirm school assignments for this home.
Get a cash offer in 3 minutes
Find out how much your home could sell for in as little as 3 minutes with a no-obligation cash offer.
Estimated market value
$298,800
Get a cash offer in 3 minutes
Find out how much your home could sell for in as little as 3 minutes with a no-obligation cash offer.
Estimated market value
$298,800

