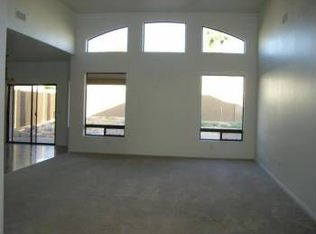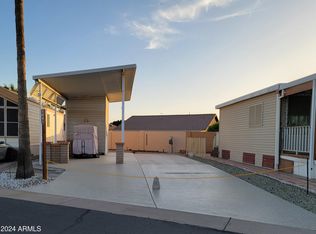Sold for $531,500
$531,500
913 S Del Rio Ct, Apache Junction, AZ 85120
5beds
4baths
3,193sqft
Single Family Residence
Built in 2008
8,228 Square Feet Lot
$516,400 Zestimate®
$166/sqft
$3,714 Estimated rent
Home value
$516,400
$470,000 - $568,000
$3,714/mo
Zestimate® history
Loading...
Owner options
Explore your selling options
What's special
You've just discovered the most beautiful ready-to-move-in 5-bedroom home in the east valley. This is one, of the rather hard-to-find, Daylight VIP Finished Basement homes with super Solid 2X6 construction providing years of strength & durability. This rare and wonderful home is nestled in Sonoran Wells, a quiet, well established smaller community, super close to the Superstition Mountains offering views, trails, and hiking galore. There are a great many amenities providing convenience & comfort that come with this home in particular. Here are just a few of the convenient benefits & features: 1) A Fully updated remodeled gourmet GAS kitchen with all easy to maintain stainless steel appliances, Dual cooking Ovens, a professional 5-burner GE Profile cooktop, a Super quiet KitchenAid ... dishwasher, a GE Profile Side-by-Side 36-inch Refrigerator Freezer, a GE Profile Microwave & with built-in Hood Fan, a magnificent wrap-around granite island & breakfast bar, a cozy eat in kitchen breakfast nook, rich mahogany 42-inch custom staggard cabinets with ultra handy pull-out cabinet drawers, gorgeous granite counters, a large food storage pantry, a commercial style flex faucet and oodles of extra storage. 2) Another very special aspect of this home is of course the spacious fully finished Day-Light basement with windows! There are 2 additional bedrooms, a large rumpus room for just about anything you can conceive (Office, game room, theater, business, yoga/workout), a full bath & shower, safety escape ladders in the window wells, and the essential basement sump-pump to keep things dry & protect the home. 3) One of the more obvious reasons to consider this home in particular is that it has 5 wonderful bedrooms. 2 bedrooms downstairs, 2 more main floor bedrooms with a Jack and Jill bathroom, and finally, the expansive "main floor" owner's quarters with a soaring vaulted ceiling, a private en suite bathroom featuring a large luxurious day-lite soaking tub, a spectacular gleaming glass block snail type walk in shower, two sinks, a separate facial station with lower counter, a large walk-in clothing closet, and a separate storage closet as a bonus. With rooms to spare, this home could be the answer to a multitude of ordinary or special circumstances: multi-generational, live-work, shared living, family, and/or just enjoying and having the space to spread out and relax. Other worth mentioning amenities include: An "HVAC Cooled" spacious 3-car garage with insulated garage doors and ceiling storage racks, an Ultra Quiet 55+ "Ownership" golf course community behind the home so there is plenty of peace and quiet to enjoy, plantation blinds and ceiling fans throughout the home, sunscreens, washer/dryer, soft water system . . . and more! if you have read this far, you may want to have a close look at the current comps - this home is priced beautifully. Please stop by today and see how wonderful life can be.
Zillow last checked: 8 hours ago
Listing updated: March 01, 2025 at 01:08am
Listed by:
Michael Paul Tobian 602-721-1766,
GETARIZONAPROPERTY.COM
Bought with:
Scott S Cleverly, SA044886000
Realty ONE Group
Source: ARMLS,MLS#: 6699419

Facts & features
Interior
Bedrooms & bathrooms
- Bedrooms: 5
- Bathrooms: 4
Heating
- Mini Split, Electric
Cooling
- Central Air, Ceiling Fan(s)
Appliances
- Included: Gas Cooktop, Water Purifier
- Laundry: Engy Star (See Rmks)
Features
- High Speed Internet, Granite Counters, Double Vanity, Eat-in Kitchen, Breakfast Bar, 9+ Flat Ceilings, Kitchen Island, Pantry, Bidet, Full Bth Master Bdrm, Separate Shwr & Tub
- Flooring: Carpet, Tile
- Windows: Solar Screens, Double Pane Windows
- Basement: Finished
Interior area
- Total structure area: 3,193
- Total interior livable area: 3,193 sqft
Property
Parking
- Total spaces: 6
- Parking features: Garage Door Opener, Extended Length Garage, Direct Access, Attch'd Gar Cabinets, Over Height Garage, Temp Controlled
- Garage spaces: 3
- Uncovered spaces: 3
Accessibility
- Accessibility features: Lever Handles, Bath Lever Faucets, Accessible Hallway(s)
Features
- Stories: 1
- Patio & porch: Covered, Patio
- Pool features: None
- Spa features: None
- Fencing: Block
Lot
- Size: 8,228 sqft
- Features: Desert Back, Desert Front, Cul-De-Sac, Gravel/Stone Front, Gravel/Stone Back
Details
- Parcel number: 10208050
Construction
Type & style
- Home type: SingleFamily
- Architectural style: Santa Barbara/Tuscan
- Property subtype: Single Family Residence
Materials
- Stucco, Wood Frame, Painted, Block
- Roof: Tile
Condition
- Year built: 2008
Details
- Builder name: VIP HOMES
Utilities & green energy
- Sewer: Public Sewer
- Water: City Water
Green energy
- Energy efficient items: Multi-Zones
Community & neighborhood
Community
- Community features: Playground, Biking/Walking Path
Location
- Region: Apache Junction
- Subdivision: SONORAN WELLS
HOA & financial
HOA
- Has HOA: Yes
- HOA fee: $85 monthly
- Services included: Maintenance Grounds
- Association name: Sonoran Wells
- Association phone: 480-422-0888
Other
Other facts
- Listing terms: Owner May Carry,Cash,Conventional,FHA,VA Loan
- Ownership: Fee Simple
Price history
| Date | Event | Price |
|---|---|---|
| 2/28/2025 | Sold | $531,500-5.1%$166/sqft |
Source: | ||
| 11/28/2024 | Price change | $559,900-1.8%$175/sqft |
Source: | ||
| 10/1/2024 | Price change | $569,900-0.9%$178/sqft |
Source: | ||
| 6/28/2024 | Price change | $574,900-4.2%$180/sqft |
Source: | ||
| 6/16/2024 | Price change | $599,900-4%$188/sqft |
Source: | ||
Public tax history
| Year | Property taxes | Tax assessment |
|---|---|---|
| 2026 | $2,607 +3.3% | $49,266 +6.5% |
| 2025 | $2,525 +1.6% | $46,260 -6.9% |
| 2024 | $2,484 +4.7% | $49,664 +17% |
Find assessor info on the county website
Neighborhood: 85120
Nearby schools
GreatSchools rating
- 4/10Desert Vista Elementary SchoolGrades: PK-5Distance: 2.6 mi
- 3/10Cactus Canyon Junior High SchoolGrades: 6-8Distance: 1 mi
- 1/10Apache Junction High SchoolGrades: 9-12Distance: 1.2 mi
Schools provided by the listing agent
- Elementary: Desert Vista Elementary School
- Middle: Cactus Canyon Junior High
- High: Apache Junction High School
- District: Apache Junction Unified District
Source: ARMLS. This data may not be complete. We recommend contacting the local school district to confirm school assignments for this home.
Get a cash offer in 3 minutes
Find out how much your home could sell for in as little as 3 minutes with a no-obligation cash offer.
Estimated market value$516,400
Get a cash offer in 3 minutes
Find out how much your home could sell for in as little as 3 minutes with a no-obligation cash offer.
Estimated market value
$516,400

