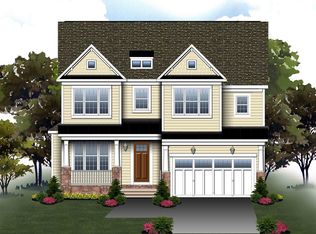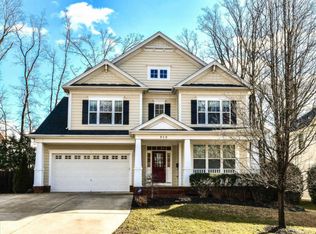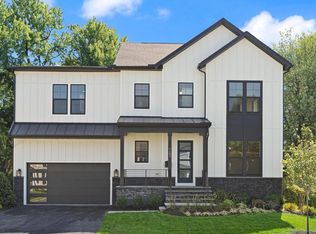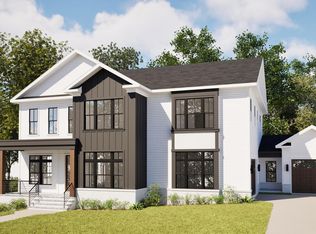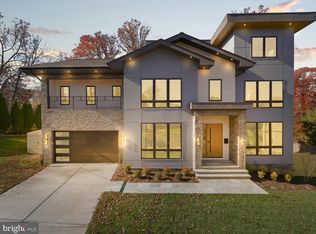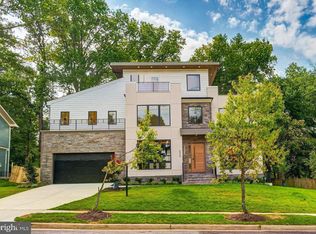Refined and welcoming, this stunning residence by Luka Design & Build is a true embodiment of elegance and beauty. Spanning approximately 6,400 square feet across three thoughtfully designed levels, it offers six bedrooms and six and a half bathrooms, delivering both space and comfort. Every detail has been meticulously considered, from softened edges and warm textures to the integration of natural materials and intricate millwork. Bathed in soft ambient lighting, 913 Symphony Circle welcomes each guest, making it not just a house but a home. The luminous living room captivates with eye-catching lighting and a showstopping fireplace surround. Evenly lit from the tray ceiling above, a warm glow falls across the space. A sleek gas fireplace serves as the centerpiece, while wall-to-wall glass doors frame the deck and backyard, seamlessly connecting the indoors with the outdoors. Thoughtfully connected to the kitchen and both casual and formal dining spaces, the open concept layout offers effortless flow. A showcase of design, the kitchen elevates both form and function. Discreet pop-up outlets preserve the uninterrupted beauty of the island with seating for four, while the sleek pot filler adds convenience and charm. Light natural oak cabinetry pairs beautifully with the modern plastered hood. Equipped with a full JennAir® suite of appliances, a walk-in pantry, and a garage entry mudroom, the kitchen delivers both everyday practicality and refined sophistication. Just beyond the living room, the elegant dining room continues the home’s refined aesthetic with exquisite millwork, designer lighting, and a softly lit tray ceiling. Designed to complement the open layout, it offers a seamless transition between spaces and is ideal for entertaining. The primary suite is clean, minimalist, and serene. A custom accent wall adds architectural depth, while paneless windows flood the room with natural light. The spa-inspired bath features a deep soaking tub framed behind sleek glass, dual rain head shower, and a floating double vanity with backlit mirrors. Natural finishes throughout create a warm and calming environment befitting true luxury. The light-filled walkout lower level is designed for entertainment and leisure. A striking wet bar with a wine refrigerator and generous seating sets the stage for gatherings, while a cozy theater room offers an authentic cinematic experience. A dedicated fitness room, full guest suite, and additional bath complete this versatile level. Perfectly positioned on a quiet cul-de-sac, this home offers both privacy and community connection. Vienna Woods Pool and Club, located just a one-minute walk away, is a cornerstone of the neighborhood’s vibrant lifestyle, featuring private tennis courts, social events, and a highly sought-after community atmosphere that defines the charm of Vienna living. Located minutes from downtown Vienna and within the Madison High School pyramid, this home combines custom design, prime location, and an enviable neighborhood setting, making it a rare and valuable offering in Northern neighborhoods Virginia.
New construction
Price cut: $30K (11/19)
$2,599,888
913 Symphony Cir SW, Vienna, VA 22180
7beds
6,403sqft
Est.:
Single Family Residence
Built in 2025
0.28 Acres Lot
$2,540,700 Zestimate®
$406/sqft
$-- HOA
What's special
- 22 days |
- 1,063 |
- 63 |
Zillow last checked: 8 hours ago
Listing updated: December 09, 2025 at 02:52pm
Listed by:
George Mrad 202-236-0000,
KW Metro Center,
Listing Team: Red Door Metro, Co-Listing Team: Red Door Metro,Co-Listing Agent: Melanie J. Khoury 202-297-3039,
KW Metro Center
Source: Bright MLS,MLS#: VAFX2279696
Tour with a local agent
Facts & features
Interior
Bedrooms & bathrooms
- Bedrooms: 7
- Bathrooms: 8
- Full bathrooms: 7
- 1/2 bathrooms: 1
- Main level bathrooms: 2
- Main level bedrooms: 1
Rooms
- Room types: Dining Room, Primary Bedroom, Bedroom 2, Bedroom 3, Bedroom 4, Bedroom 5, Kitchen, Game Room, Family Room, Foyer, Breakfast Room, Exercise Room, Laundry, Loft, Other, Office, Recreation Room, Storage Room, Media Room, Bedroom 6, Bathroom 2, Bathroom 3, Primary Bathroom, Full Bath
Primary bedroom
- Level: Main
- Area: 342 Square Feet
- Dimensions: 19 x 18
Bedroom 2
- Level: Main
- Area: 195 Square Feet
- Dimensions: 15 x 13
Bedroom 3
- Level: Main
- Area: 210 Square Feet
- Dimensions: 15 x 14
Bedroom 4
- Level: Main
- Area: 210 Square Feet
- Dimensions: 15 x 14
Bedroom 5
- Level: Lower
- Area: 210 Square Feet
- Dimensions: 15 x 14
Bedroom 6
- Level: Lower
- Area: 234 Square Feet
- Dimensions: 13 x 18
Primary bathroom
- Level: Main
- Area: 225 Square Feet
- Dimensions: 15 x 15
Bathroom 2
- Level: Main
- Area: 45 Square Feet
- Dimensions: 5 x 9
Bathroom 3
- Level: Main
- Area: 50 Square Feet
- Dimensions: 10 x 5
Breakfast room
- Level: Lower
- Area: 150 Square Feet
- Dimensions: 15 x 10
Dining room
- Level: Lower
- Area: 182 Square Feet
- Dimensions: 14 x 13
Exercise room
- Level: Lower
- Area: 169 Square Feet
- Dimensions: 13 x 13
Family room
- Level: Lower
- Area: 380 Square Feet
- Dimensions: 20 x 19
Foyer
- Level: Lower
- Area: 64 Square Feet
- Dimensions: 8 x 8
Other
- Level: Main
- Area: 40 Square Feet
- Dimensions: 5 x 8
Other
- Level: Lower
- Area: 48 Square Feet
- Dimensions: 8 x 6
Other
- Level: Lower
- Area: 40 Square Feet
- Dimensions: 8 x 5
Game room
- Level: Lower
- Area: 120 Square Feet
- Dimensions: 15 x 8
Kitchen
- Level: Lower
- Area: 285 Square Feet
- Dimensions: 15 x 19
Laundry
- Level: Main
- Area: 78 Square Feet
- Dimensions: 13 x 6
Loft
- Level: Main
- Area: 130 Square Feet
- Dimensions: 13 x 10
Media room
- Level: Lower
- Area: 315 Square Feet
- Dimensions: 15 x 21
Mud room
- Level: Lower
- Area: 48 Square Feet
- Dimensions: 6 x 8
Office
- Level: Lower
- Area: 156 Square Feet
- Dimensions: 13 x 12
Other
- Level: Lower
- Area: 30 Square Feet
- Dimensions: 6 x 5
Other
- Level: Lower
- Area: 52 Square Feet
- Dimensions: 13 x 4
Recreation room
- Level: Lower
- Area: 646 Square Feet
- Dimensions: 34 x 19
Screened porch
- Level: Lower
- Area: 140 Square Feet
- Dimensions: 10 x 14
Storage room
- Level: Lower
- Area: 154 Square Feet
- Dimensions: 11 x 14
Heating
- Forced Air, Electric, Propane
Cooling
- Central Air, Electric
Appliances
- Included: Electric Water Heater
- Laundry: Laundry Room, Mud Room
Features
- Basement: Full,Connecting Stairway,Finished,Exterior Entry,Rear Entrance
- Number of fireplaces: 1
Interior area
- Total structure area: 6,403
- Total interior livable area: 6,403 sqft
- Finished area above ground: 4,477
- Finished area below ground: 1,926
Property
Parking
- Total spaces: 2
- Parking features: Garage Faces Front, Garage Door Opener, Oversized, Attached
- Attached garage spaces: 2
Accessibility
- Accessibility features: None
Features
- Levels: Three
- Stories: 3
- Patio & porch: Deck, Porch, Screened, Roof, Screened Porch
- Pool features: None
Lot
- Size: 0.28 Acres
Details
- Additional structures: Above Grade, Below Grade
- Parcel number: 0384 12040014
- Zoning: RESIDENTIAL
- Special conditions: Standard
Construction
Type & style
- Home type: SingleFamily
- Architectural style: Contemporary,Craftsman,Farmhouse/National Folk
- Property subtype: Single Family Residence
Materials
- HardiPlank Type, Stone
- Foundation: Concrete Perimeter
Condition
- Excellent
- New construction: Yes
- Year built: 2025
Details
- Builder name: LUKA Builders
Utilities & green energy
- Sewer: Public Sewer
- Water: Public
Community & HOA
Community
- Subdivision: Vienna Woods
HOA
- Has HOA: No
Location
- Region: Vienna
Financial & listing details
- Price per square foot: $406/sqft
- Tax assessed value: $2,600,000
- Annual tax amount: $12,000
- Date on market: 11/19/2025
- Listing agreement: Exclusive Right To Sell
- Ownership: Fee Simple
Estimated market value
$2,540,700
$2.41M - $2.67M
$6,639/mo
Price history
Price history
| Date | Event | Price |
|---|---|---|
| 11/19/2025 | Price change | $2,599,888-1.1%$406/sqft |
Source: | ||
| 10/17/2025 | Listed for sale | $2,629,888$411/sqft |
Source: | ||
| 9/26/2025 | Listing removed | $2,629,888$411/sqft |
Source: | ||
| 8/22/2025 | Price change | $2,629,888+1.2%$411/sqft |
Source: | ||
| 8/18/2025 | Listed for sale | $2,599,888+200.6%$406/sqft |
Source: | ||
Public tax history
Public tax history
| Year | Property taxes | Tax assessment |
|---|---|---|
| 2025 | $6,460 -29.2% | $823,430 +4.5% |
| 2024 | $9,128 +5.9% | $787,950 +3.2% |
| 2023 | $8,619 +8.4% | $763,730 +9.8% |
Find assessor info on the county website
BuyAbility℠ payment
Est. payment
$15,840/mo
Principal & interest
$12785
Property taxes
$2145
Home insurance
$910
Climate risks
Neighborhood: 22180
Nearby schools
GreatSchools rating
- 4/10Cunningham Park Elementary SchoolGrades: PK-6Distance: 0.3 mi
- 7/10Thoreau Middle SchoolGrades: 7-8Distance: 0.9 mi
- 8/10Madison High SchoolGrades: 9-12Distance: 1.3 mi
Schools provided by the listing agent
- Elementary: Cunningham Park
- Middle: Thoreau
- High: Madison
- District: Fairfax County Public Schools
Source: Bright MLS. This data may not be complete. We recommend contacting the local school district to confirm school assignments for this home.
- Loading
- Loading
