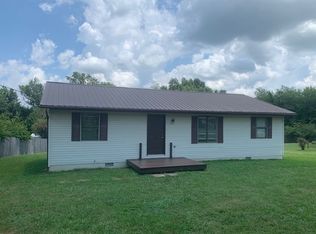Sold for $250,000
$250,000
913 Ward Mill Rd, Baxter, TN 38544
3beds
1,261sqft
Single Family Residence
Built in 1987
0.79 Acres Lot
$255,500 Zestimate®
$198/sqft
$1,510 Estimated rent
Home value
$255,500
$215,000 - $304,000
$1,510/mo
Zestimate® history
Loading...
Owner options
Explore your selling options
What's special
This beautiful full-brick residence is nestled on nearly an acre, offering ample space and privacy. The fenced-in backyard is perfect for pets and outdoor enjoyment. Step inside to find elegant hardwood floors and an updated kitchen and bathroom with modern fixtures that add a touch of luxury. Enjoy summer barbecues on the spacious deck designed for grilling, or relax on the charming covered porch with a porch swing, ideal for unwinding after a long day. This gem is priced under market value, making it an incredible opportunity for buyers. Don't miss out on this exquisite home that combines comfort, style, and affordability!
Zillow last checked: 8 hours ago
Listing updated: October 03, 2025 at 06:49pm
Listed by:
Chaz Womack,
Tri-star Real Estate & Auction Co.,,
Tammy Price,
Tri-star Real Estate & Auction Co.,
Bought with:
Mary Porter, 360564
The Real Estate Collective
Source: UCMLS,MLS#: 238763
Facts & features
Interior
Bedrooms & bathrooms
- Bedrooms: 3
- Bathrooms: 2
- Full bathrooms: 2
Heating
- Central
Cooling
- Central Air
Appliances
- Included: Dishwasher, Electric Oven, Refrigerator, Electric Range, Electric Water Heater
- Laundry: Main Level
Features
- Ceiling Fan(s)
- Windows: Double Pane Windows
- Basement: Crawl Space
- Has fireplace: No
- Fireplace features: None
Interior area
- Total structure area: 1,261
- Total interior livable area: 1,261 sqft
Property
Parking
- Parking features: Driveway
- Has uncovered spaces: Yes
Features
- Levels: One
- Patio & porch: Porch, Covered, Deck
- Exterior features: Garden
- Fencing: Wood
Lot
- Size: 0.79 Acres
- Dimensions: 100 x 345
- Features: Irregular Lot, Cleared, Trees
Details
- Parcel number: 031.04
- Zoning: Res
Construction
Type & style
- Home type: SingleFamily
- Property subtype: Single Family Residence
Materials
- Brick, Frame
- Roof: Composition
Condition
- Year built: 1987
Utilities & green energy
- Electric: Circuit Breakers
- Sewer: Septic Tank
- Water: Utility District
Community & neighborhood
Security
- Security features: Smoke Detector(s)
Location
- Region: Baxter
- Subdivision: None
Other
Other facts
- Road surface type: Paved
Price history
| Date | Event | Price |
|---|---|---|
| 10/2/2025 | Sold | $250,000-2%$198/sqft |
Source: | ||
| 8/20/2025 | Listed for sale | $255,000+96.3%$202/sqft |
Source: | ||
| 8/23/2018 | Sold | $129,900$103/sqft |
Source: Public Record Report a problem | ||
| 7/3/2018 | Listed for sale | $129,900+124%$103/sqft |
Source: RE/MAX ONE #186850 Report a problem | ||
| 3/15/2018 | Sold | $58,000+45%$46/sqft |
Source: | ||
Public tax history
| Year | Property taxes | Tax assessment |
|---|---|---|
| 2025 | $764 | $28,725 |
| 2024 | $764 | $28,725 |
| 2023 | $764 +7.6% | $28,725 |
Find assessor info on the county website
Neighborhood: 38544
Nearby schools
GreatSchools rating
- 5/10Upperman Middle SchoolGrades: 5-8Distance: 0.6 mi
- 5/10Upperman High SchoolGrades: 9-12Distance: 0.7 mi
- NABaxter PrimaryGrades: PK-1Distance: 1.5 mi
Get pre-qualified for a loan
At Zillow Home Loans, we can pre-qualify you in as little as 5 minutes with no impact to your credit score.An equal housing lender. NMLS #10287.
