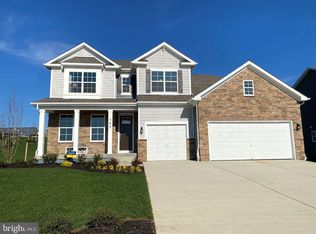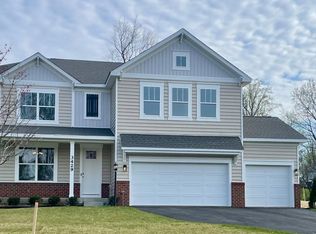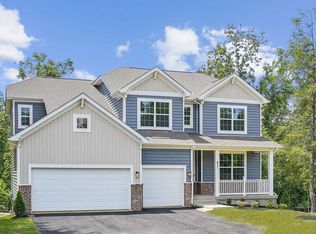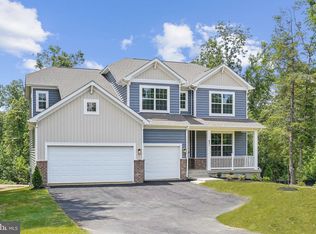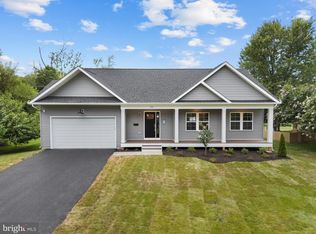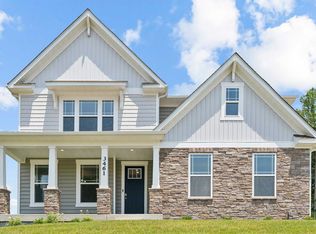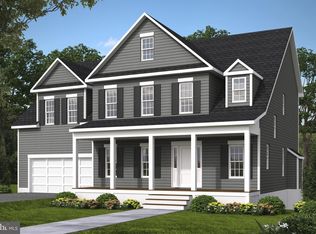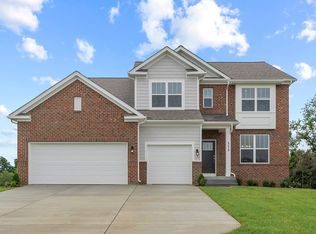9130 Kingston Rd, Broad Run, VA 20137
What's special
- 392 days |
- 44 |
- 0 |
Zillow last checked: 8 hours ago
Listing updated: February 13, 2026 at 05:59am
Tracy Jennings 202-669-8957,
D R Horton Realty of Virginia LLC
Travel times
Schedule tour
Select your preferred tour type — either in-person or real-time video tour — then discuss available options with the builder representative you're connected with.
Facts & features
Interior
Bedrooms & bathrooms
- Bedrooms: 4
- Bathrooms: 4
- Full bathrooms: 4
- Main level bathrooms: 1
- Main level bedrooms: 1
Rooms
- Room types: Dining Room, Primary Bedroom, Sitting Room, Bedroom 2, Bedroom 3, Kitchen, Family Room, Foyer, Laundry, Loft, Other, Recreation Room, Bathroom 2, Bathroom 3, Primary Bathroom, Full Bath
Primary bedroom
- Level: Upper
Bedroom 2
- Level: Upper
Bedroom 3
- Level: Upper
Primary bathroom
- Level: Upper
Bathroom 2
- Level: Upper
Bathroom 3
- Level: Main
Dining room
- Level: Main
Family room
- Level: Main
Foyer
- Level: Main
Other
- Level: Lower
Kitchen
- Level: Main
Laundry
- Level: Upper
Loft
- Level: Upper
Other
- Level: Main
Other
- Level: Lower
Recreation room
- Level: Lower
Sitting room
- Level: Upper
Heating
- Central, Forced Air, Programmable Thermostat, Propane
Cooling
- Central Air, Programmable Thermostat, Electric
Appliances
- Included: Microwave, Cooktop, Dishwasher, Disposal, Refrigerator, Stainless Steel Appliance(s), Water Heater, Range Hood, Oven, Electric Water Heater
- Laundry: Upper Level, Hookup, Laundry Room
Features
- Breakfast Area, Chair Railings, Crown Molding, Entry Level Bedroom, Family Room Off Kitchen, Floor Plan - Traditional, Formal/Separate Dining Room, Kitchen Island, Primary Bath(s), Recessed Lighting, Upgraded Countertops, Walk-In Closet(s), 9'+ Ceilings, Dry Wall, Tray Ceiling(s)
- Flooring: Carpet, Ceramic Tile, Laminate
- Doors: Sliding Glass
- Windows: Screens, Low Emissivity Windows
- Basement: Space For Rooms,Sump Pump,Exterior Entry,Walk-Out Access,Partially Finished
- Number of fireplaces: 1
- Fireplace features: Electric
Interior area
- Total structure area: 4,279
- Total interior livable area: 4,061 sqft
- Finished area above ground: 3,233
- Finished area below ground: 828
Property
Parking
- Total spaces: 2
- Parking features: Garage Faces Side, Garage Door Opener, Asphalt, Attached, Driveway
- Attached garage spaces: 2
- Has uncovered spaces: Yes
Accessibility
- Accessibility features: None
Features
- Levels: Two
- Stories: 2
- Patio & porch: Porch
- Exterior features: Lighting
- Pool features: None
- Has view: Yes
- View description: Trees/Woods
Lot
- Size: 1.43 Acres
- Features: Front Yard, Landscaped, Rear Yard, SideYard(s)
Details
- Additional structures: Above Grade, Below Grade
- Parcel number: NO TAX RECORD
- Zoning: RESIDENTIAL
- Special conditions: Standard
Construction
Type & style
- Home type: SingleFamily
- Architectural style: Traditional
- Property subtype: Single Family Residence
Materials
- Concrete, Frame, Glass, Shingle Siding, Vinyl Siding, Stone
- Foundation: Passive Radon Mitigation
- Roof: Architectural Shingle,Asphalt
Condition
- Excellent
- New construction: Yes
- Year built: 2025
Details
- Builder model: Hampshire
- Builder name: D.R. Horton
Utilities & green energy
- Electric: 110 Volts, Circuit Breakers
- Sewer: Private Sewer
- Water: Public
- Utilities for property: Cable Connected
Community & HOA
Community
- Security: Carbon Monoxide Detector(s), Smoke Detector(s)
- Subdivision: Wooded Run Estates
HOA
- Has HOA: Yes
- HOA fee: $75 monthly
Location
- Region: Broad Run
Financial & listing details
- Price per square foot: $231/sqft
- Tax assessed value: $959,990
- Annual tax amount: $9,000
- Date on market: 1/27/2025
- Listing agreement: Exclusive Right To Sell
- Listing terms: Cash,Conventional,FHA,VA Loan
- Ownership: Fee Simple
About the community
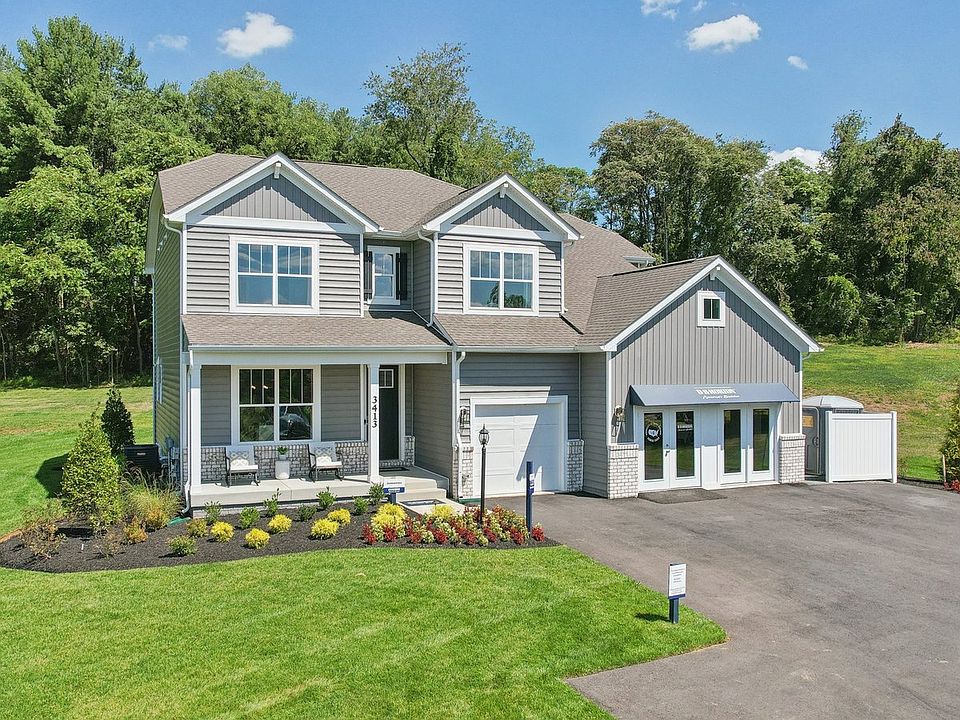
Source: DR Horton
3 homes in this community
Available homes
| Listing | Price | Bed / bath | Status |
|---|---|---|---|
Current home: 9130 Kingston Rd | $939,990 | 4 bed / 4 bath | Pending |
| 7838 Holston Ln | $959,990 | 4 bed / 4 bath | Available |
| 7844 Holston Ln | $998,790 | 4 bed / 5 bath | Pending |
Source: DR Horton
Contact builder

By pressing Contact builder, you agree that Zillow Group and other real estate professionals may call/text you about your inquiry, which may involve use of automated means and prerecorded/artificial voices and applies even if you are registered on a national or state Do Not Call list. You don't need to consent as a condition of buying any property, goods, or services. Message/data rates may apply. You also agree to our Terms of Use.
Learn how to advertise your homesEstimated market value
Not available
Estimated sales range
Not available
$4,990/mo
Price history
| Date | Event | Price |
|---|---|---|
| 11/5/2025 | Pending sale | $939,990$231/sqft |
Source: | ||
| 10/17/2025 | Price change | $939,990-1.1%$231/sqft |
Source: | ||
| 7/16/2025 | Price change | $949,990-1%$234/sqft |
Source: | ||
| 5/22/2025 | Price change | $959,990-1.2%$236/sqft |
Source: | ||
| 3/22/2025 | Price change | $971,290-0.8%$239/sqft |
Source: | ||
Public tax history
Monthly payment
Neighborhood: 20137
Nearby schools
GreatSchools rating
- 5/10W.G. Coleman Elementary SchoolGrades: PK-5Distance: 7.9 mi
- 7/10Marshall Middle SchoolGrades: 6-8Distance: 8 mi
- 8/10Kettle Run High SchoolGrades: 9-12Distance: 4.5 mi
Schools provided by the builder
- Elementary: Coleman Elementary School
- Middle: Marshall Middle School
- High: Kettle Run High School
- District: Fauquier County Public Schools
Source: DR Horton. This data may not be complete. We recommend contacting the local school district to confirm school assignments for this home.
