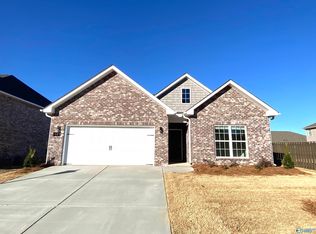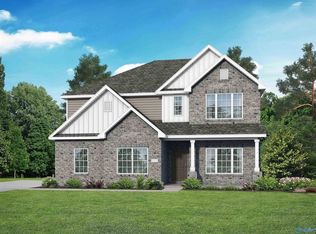Sold for $380,000
$380,000
9130 Monteagle Blvd, Owens X Rds, AL 35763
4beds
2,572sqft
Single Family Residence
Built in 2022
8,700 Square Feet Lot
$380,200 Zestimate®
$148/sqft
$2,415 Estimated rent
Home value
$380,200
$346,000 - $418,000
$2,415/mo
Zestimate® history
Loading...
Owner options
Explore your selling options
What's special
This beautifully maintained 2-story home nestled in the heart of Owens Cross Roads offers an open floor plan with 4 spacious bedrooms, 2.5 baths, and a bonus room. Enjoy relaxing evenings in the privacy-fenced backyard that's perfect for pets, play, or backyard barbecues. Close proximity to parks, shopping, and top-rated schools. All facts to be verified by purchaser.
Zillow last checked: 8 hours ago
Listing updated: August 29, 2025 at 09:33am
Listed by:
Tammy Klueger 256-520-4351,
Maple Leaf Realty LLC,
Erin Stafford 256-783-8053,
Maple Leaf Realty LLC
Bought with:
Bonnie McDonald-Wilson, 42323
Coldwell Banker First
Source: ValleyMLS,MLS#: 21890625
Facts & features
Interior
Bedrooms & bathrooms
- Bedrooms: 4
- Bathrooms: 3
- Full bathrooms: 2
- 1/2 bathrooms: 1
Primary bedroom
- Features: 9’ Ceiling, Carpet, Smooth Ceiling, Walk-In Closet(s)
- Level: Second
- Area: 156
- Dimensions: 12 x 13
Bedroom 2
- Features: 9’ Ceiling, Carpet, Smooth Ceiling
- Level: Second
- Area: 156
- Dimensions: 12 x 13
Bedroom 3
- Features: 9’ Ceiling, Carpet, Smooth Ceiling
- Level: Second
- Area: 143
- Dimensions: 11 x 13
Bedroom 4
- Features: 9’ Ceiling, Carpet, Smooth Ceiling
- Level: Second
- Area: 143
- Dimensions: 11 x 13
Bathroom 1
- Features: 9’ Ceiling, Double Vanity, Smooth Ceiling
- Level: Second
- Area: 81
- Dimensions: 9 x 9
Bathroom 2
- Features: 9’ Ceiling, Smooth Ceiling
- Level: First
- Area: 21
- Dimensions: 3 x 7
Bathroom 3
- Features: 9’ Ceiling, Double Vanity, Smooth Ceiling
- Level: Second
- Area: 81
- Dimensions: 9 x 9
Dining room
- Features: 9’ Ceiling, Smooth Ceiling
- Level: First
- Area: 221
- Dimensions: 13 x 17
Kitchen
- Features: 9’ Ceiling, Recessed Lighting, Smooth Ceiling
- Level: First
- Area: 143
- Dimensions: 11 x 13
Living room
- Features: 9’ Ceiling, Recessed Lighting, Smooth Ceiling
- Level: First
- Area: 432
- Dimensions: 16 x 27
Bonus room
- Features: 9’ Ceiling, Smooth Ceiling
- Level: Second
- Area: 255
- Dimensions: 15 x 17
Laundry room
- Features: 9’ Ceiling, Smooth Ceiling
- Level: First
- Area: 42
- Dimensions: 6 x 7
Heating
- Central 2
Cooling
- Multi Units
Features
- Has basement: No
- Has fireplace: No
- Fireplace features: None
Interior area
- Total interior livable area: 2,572 sqft
Property
Parking
- Parking features: Garage-Two Car, Garage-Attached
Features
- Levels: Two
- Stories: 2
Lot
- Size: 8,700 sqft
- Dimensions: 60 x 145
Details
- Parcel number: 2306142000023.023
Construction
Type & style
- Home type: SingleFamily
- Property subtype: Single Family Residence
Materials
- Foundation: Slab
Condition
- New construction: No
- Year built: 2022
Utilities & green energy
- Sewer: Public Sewer
Community & neighborhood
Location
- Region: Owens X Rds
- Subdivision: Monteagle Cove
HOA & financial
HOA
- Has HOA: Yes
- HOA fee: $275 annually
- Association name: Monteagle Cove Homeowners Association Board
Price history
| Date | Event | Price |
|---|---|---|
| 8/29/2025 | Sold | $380,000-2.3%$148/sqft |
Source: | ||
| 8/1/2025 | Pending sale | $389,000$151/sqft |
Source: | ||
| 6/9/2025 | Price change | $389,000-2.5%$151/sqft |
Source: | ||
| 6/5/2025 | Listed for sale | $399,000+7.8%$155/sqft |
Source: | ||
| 6/21/2022 | Sold | $370,025$144/sqft |
Source: | ||
Public tax history
| Year | Property taxes | Tax assessment |
|---|---|---|
| 2025 | $2,470 +4.3% | $43,420 +4.2% |
| 2024 | $2,368 +3.6% | $41,660 +3.5% |
| 2023 | $2,286 +294.1% | $40,240 +302.4% |
Find assessor info on the county website
Neighborhood: 35763
Nearby schools
GreatSchools rating
- 7/10Goldsmith-Schiffman Elementary SchoolGrades: PK-5Distance: 1.4 mi
- 10/10Hampton Cove Middle SchoolGrades: 6-8Distance: 4.1 mi
- 8/10Huntsville High SchoolGrades: 9-12Distance: 8.8 mi
Schools provided by the listing agent
- Elementary: Goldsmith-Schiffman
- Middle: Hampton Cove
- High: Huntsville
Source: ValleyMLS. This data may not be complete. We recommend contacting the local school district to confirm school assignments for this home.
Get pre-qualified for a loan
At Zillow Home Loans, we can pre-qualify you in as little as 5 minutes with no impact to your credit score.An equal housing lender. NMLS #10287.
Sell for more on Zillow
Get a Zillow Showcase℠ listing at no additional cost and you could sell for .
$380,200
2% more+$7,604
With Zillow Showcase(estimated)$387,804

