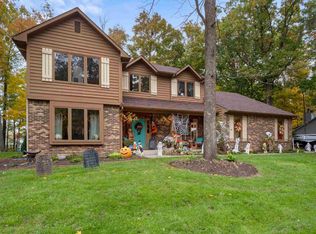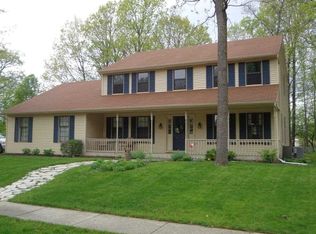This home is nicely located on a dead end cul-de-sac with the backyard bordered by an open field. You can have your privacy while still enjoying the perks of a great neighborhood. Inside, this home has a spacious open floor plan. Your balcony hallway opens to the family room below. Off the eat-in kitchen is a large screened in porch. The perfect transition to a new Trex deck with hot tub and well shaded backyard. Hot tub stays with the home. All of this plus a completely open 30' x 30' L basement rec room. New Furnace and AC unit 07/2012.
This property is off market, which means it's not currently listed for sale or rent on Zillow. This may be different from what's available on other websites or public sources.


