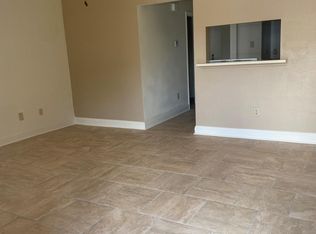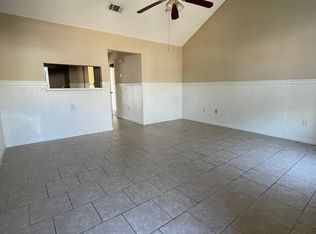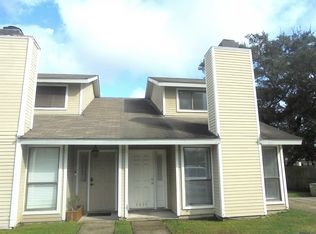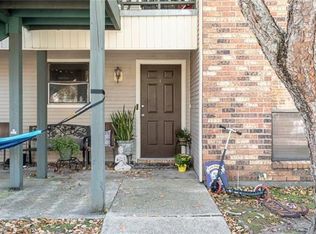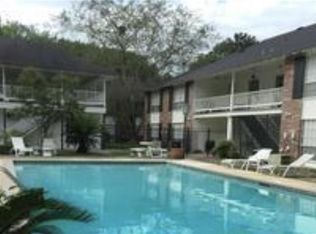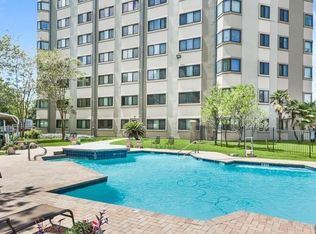Just off Bluebonnet and Burbank - close to everything! One Bedroom/one bath. (Unit is Rented for $775- lease ends Jan. 2026) Potential buyer will be allowed to view unit when seller has an accepted the offer. All appliances are included which include Stainless steel Refrigerator, ss Dishwasher, under mount sink, Range, and Built-inMicrowave/hood. The kitchen has granite countertops and white wood cabinets. The bathroom has a white stack washer/dryer, new vanity, andlarge soaker tub. Master bedroom has vaulted ceiling with mirrored closet doors and large sliding doors that open to enclosed patio. The Living room/dining area has a vaulted ceiling and pass through to the kitchen. This is a perfect started home-paying a note will be less that you can rent it. 100% Financing Available! This is also a perfect property for the first time investor looking for easy rental property. Other units rent $850-$900 month. TheHOA dues are $180 a month which include everything except-Property taxes.
For sale
$89,000
9131 Ridge Pecan Dr, Baton Rouge, LA 70810
1beds
660sqft
Est.:
Single Family Residence, Townhouse, Residential
Built in 1985
1,306.8 Square Feet Lot
$-- Zestimate®
$135/sqft
$180/mo HOA
What's special
Stainless steel refrigeratorSs dishwasherWhite wood cabinetsGranite countertopsUnder mount sinkLarge soaker tubNew vanity
- 185 days |
- 118 |
- 10 |
Likely to sell faster than
Zillow last checked: 8 hours ago
Listing updated: September 08, 2025 at 10:27am
Listed by:
Sheila Goins,
RE/MAX Select 225-291-1234
Source: ROAM MLS,MLS#: 2025013381
Tour with a local agent
Facts & features
Interior
Bedrooms & bathrooms
- Bedrooms: 1
- Bathrooms: 1
- Full bathrooms: 1
Rooms
- Room types: Bathroom, Bedroom, Kitchen, Living Room, Storage
Primary bedroom
- Features: Ceiling Fan(s)
Bedroom 1
- Level: First
- Area: 168
- Dimensions: 14 x 12
Bathroom 1
- Level: First
- Area: 60
- Dimensions: 10 x 6
Kitchen
- Features: Laminate Counters, Pantry, Cabinets Factory Built
- Level: First
- Area: 80
- Dimensions: 10 x 8
Living room
- Level: First
- Area: 252
- Dimensions: 18 x 14
Heating
- Central, Electric
Cooling
- Central Air
Appliances
- Included: Dryer, Washer, Continuous Cleaning Oven, Electric Cooktop, Dishwasher, Microwave, Range/Oven, Refrigerator, Range Hood
- Laundry: Washer/Dryer Hookups
Features
- Flooring: Ceramic Tile
Interior area
- Total structure area: 732
- Total interior livable area: 660 sqft
Property
Parking
- Total spaces: 2
- Parking features: 2 Cars Park
Features
- Stories: 1
Lot
- Size: 1,306.8 Square Feet
Details
- Parcel number: 00832766
- Special conditions: Standard
Construction
Type & style
- Home type: Townhouse
- Architectural style: Traditional
- Property subtype: Single Family Residence, Townhouse, Residential
- Attached to another structure: Yes
Materials
- Stucco Siding, Stucco
- Foundation: Slab
- Roof: Shingle
Condition
- New construction: No
- Year built: 1985
Utilities & green energy
- Gas: None
- Sewer: Public Sewer
- Water: Public
Community & HOA
Community
- Security: Smoke Detector(s)
- Subdivision: Ridge Pecan Towne
HOA
- Has HOA: Yes
- Services included: Accounting, Common Areas, Maintenance Grounds, Insurance, Legal, Management, Sewer, Trash, Water, Common Area Maintenance
- HOA fee: $2,160 annually
Location
- Region: Baton Rouge
Financial & listing details
- Price per square foot: $135/sqft
- Tax assessed value: $32,000
- Annual tax amount: $385
- Price range: $89K - $89K
- Date on market: 7/17/2025
- Listing terms: Cash,Conventional,FHA,FMHA/Rural Dev,VA Loan
Estimated market value
Not available
Estimated sales range
Not available
Not available
Price history
Price history
| Date | Event | Price |
|---|---|---|
| 9/8/2025 | Price change | $89,000+29%$135/sqft |
Source: | ||
| 7/17/2025 | Listed for sale | $69,000$105/sqft |
Source: | ||
| 3/27/2025 | Listing removed | $850$1/sqft |
Source: Zillow Rentals Report a problem | ||
| 3/25/2025 | Listed for rent | $850$1/sqft |
Source: Zillow Rentals Report a problem | ||
Public tax history
Public tax history
| Year | Property taxes | Tax assessment |
|---|---|---|
| 2014 | $385 0% | $3,200 |
| 2013 | $385 +0% | $3,200 |
| 2012 | $385 -0.8% | $3,200 |
Find assessor info on the county website
BuyAbility℠ payment
Est. payment
$613/mo
Principal & interest
$345
HOA Fees
$180
Other costs
$88
Climate risks
Neighborhood: South Burbank
Nearby schools
GreatSchools rating
- 8/10Wildwood Elementary SchoolGrades: PK-5Distance: 1.2 mi
- 4/10Westdale Middle SchoolGrades: 6-8Distance: 6.1 mi
- 2/10Tara High SchoolGrades: 9-12Distance: 5.8 mi
Schools provided by the listing agent
- District: East Baton Rouge
Source: ROAM MLS. This data may not be complete. We recommend contacting the local school district to confirm school assignments for this home.
- Loading
- Loading
