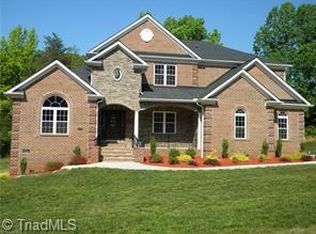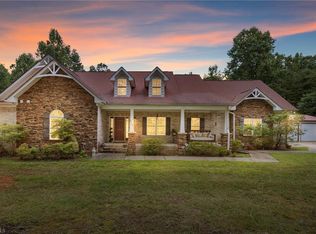Sold for $145,000 on 05/04/23
$145,000
9133 County Line Rd, Kernersville, NC 27284
4beds
2,072sqft
Stick/Site Built, Residential, Single Family Residence
Built in 1928
0.84 Acres Lot
$236,800 Zestimate®
$--/sqft
$1,994 Estimated rent
Home value
$236,800
$206,000 - $268,000
$1,994/mo
Zestimate® history
Loading...
Owner options
Explore your selling options
What's special
PRICED TO SELL! Investors/Flippers this is the one! Hard to find farmhouse in Northwest Guilford Schools! Rocking chair front porch, large kitchen with tons of cabinetry open to the dining area, lots of flex space, sunroom/office, oversized workshop/barn. Priced to reflect updates/repairs needed.
Zillow last checked: 8 hours ago
Listing updated: April 11, 2024 at 08:44am
Listed by:
Erica N. Jobe 336-382-1070,
RE/MAX Revolution
Bought with:
NONMEMBER NONMEMBER
nonmls
Source: Triad MLS,MLS#: 1094319 Originating MLS: Greensboro
Originating MLS: Greensboro
Facts & features
Interior
Bedrooms & bathrooms
- Bedrooms: 4
- Bathrooms: 2
- Full bathrooms: 1
- 1/2 bathrooms: 1
- Main level bathrooms: 2
Primary bedroom
- Level: Main
- Dimensions: 15.25 x 13.17
Bedroom 2
- Level: Main
- Dimensions: 15.17 x 12.92
Bedroom 3
- Level: Main
- Dimensions: 15.17 x 11.58
Bedroom 4
- Level: Main
- Dimensions: 15.42 x 12.58
Den
- Level: Main
- Dimensions: 17.5 x 14.08
Dining room
- Level: Main
- Dimensions: 11.08 x 11.08
Kitchen
- Level: Main
- Dimensions: 17.42 x 15
Laundry
- Level: Main
- Dimensions: 8.42 x 5.42
Living room
- Level: Main
- Dimensions: 15.08 x 13.67
Other
- Level: Main
- Dimensions: 17.5 x 14.33
Sunroom
- Level: Main
- Dimensions: 11.67 x 8.08
Heating
- See Remarks, Electric
Cooling
- Other
Appliances
- Laundry: Dryer Connection, Washer Hookup
Features
- Ceiling Fan(s)
- Basement: Cellar
- Number of fireplaces: 3
- Fireplace features: Living Room, Primary Bedroom, See Remarks
Interior area
- Total structure area: 2,072
- Total interior livable area: 2,072 sqft
- Finished area above ground: 2,072
Property
Features
- Levels: One
- Stories: 1
- Patio & porch: Porch
- Pool features: None
Lot
- Size: 0.84 Acres
Details
- Additional structures: Storage
- Parcel number: 6897603562
- Zoning: AG
- Special conditions: Owner Sale
Construction
Type & style
- Home type: SingleFamily
- Property subtype: Stick/Site Built, Residential, Single Family Residence
Materials
- Asbestos
Condition
- Year built: 1928
Utilities & green energy
- Sewer: Septic Tank
- Water: Well
Community & neighborhood
Location
- Region: Kernersville
Other
Other facts
- Listing agreement: Exclusive Right To Sell
Price history
| Date | Event | Price |
|---|---|---|
| 5/4/2023 | Sold | $145,000-3.3% |
Source: | ||
| 4/20/2023 | Pending sale | $149,900 |
Source: | ||
| 4/12/2023 | Price change | $149,900-18.9% |
Source: | ||
| 3/31/2023 | Listed for sale | $184,900 |
Source: | ||
| 3/9/2023 | Pending sale | $184,900 |
Source: | ||
Public tax history
| Year | Property taxes | Tax assessment |
|---|---|---|
| 2025 | $1,263 | $145,800 |
| 2024 | $1,263 | $145,800 |
| 2023 | $1,263 +2% | $145,800 |
Find assessor info on the county website
Neighborhood: 27284
Nearby schools
GreatSchools rating
- 6/10Colfax Elementary SchoolGrades: PK-5Distance: 2.3 mi
- 8/10Northwest Guilford Middle SchoolGrades: 6-8Distance: 4.5 mi
- 9/10Northwest Guilford High SchoolGrades: 9-12Distance: 4.4 mi
Schools provided by the listing agent
- Elementary: Colfax
- Middle: Northwest
- High: Northwest
Source: Triad MLS. This data may not be complete. We recommend contacting the local school district to confirm school assignments for this home.
Get a cash offer in 3 minutes
Find out how much your home could sell for in as little as 3 minutes with a no-obligation cash offer.
Estimated market value
$236,800
Get a cash offer in 3 minutes
Find out how much your home could sell for in as little as 3 minutes with a no-obligation cash offer.
Estimated market value
$236,800

