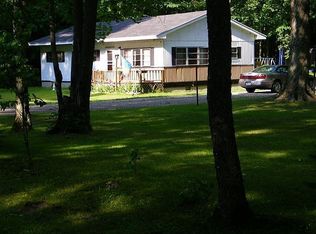Sold
$385,000
9133 Lamos Rd, Montague, MI 49437
5beds
2,132sqft
Single Family Residence
Built in 1996
5.13 Acres Lot
$389,300 Zestimate®
$181/sqft
$2,348 Estimated rent
Home value
$389,300
$343,000 - $444,000
$2,348/mo
Zestimate® history
Loading...
Owner options
Explore your selling options
What's special
Come and tour this perfect country retreat just minutes from Old Channel Trail Golf Course and historic downtown Montague. This spacious 5-bedroom, 2 full bath home is nestled on 5 picturesque wooded acres, offering privacy, tranquility and room to roam. The recently updated kitchen features granite countertops, stainless steel appliances, and amble space for cooking and entertaining. Enjoy the natural light pouring through the large replacement windows that frame serene views in every direction. Stay cozy year-round with multiple heating options including a wood boiler, pellet stove, and propane heat. The property also includes a 30 x 40 heated pole barn with 10' ceilings, ideal for hobbies, storage and a workshop. A peaceful family home in a quiet country setting.
Zillow last checked: 8 hours ago
Listing updated: July 17, 2025 at 10:12am
Listed by:
Patrick Clark 616-566-8590,
Greenridge Realty,
Lisa Sabo 616-638-1346,
Greenridge Realty
Bought with:
Alicia M Kramer, 6502357145
RE/MAX Lakeshore
Carl Calabrese, 6501383276
Source: MichRIC,MLS#: 25024716
Facts & features
Interior
Bedrooms & bathrooms
- Bedrooms: 5
- Bathrooms: 2
- Full bathrooms: 2
Primary bedroom
- Level: Upper
- Area: 143
- Dimensions: 11.00 x 13.00
Bedroom 2
- Level: Upper
- Area: 120
- Dimensions: 10.00 x 12.00
Bedroom 3
- Level: Upper
- Area: 108
- Dimensions: 9.00 x 12.00
Bedroom 4
- Level: Lower
- Area: 144
- Dimensions: 12.00 x 12.00
Bedroom 5
- Level: Lower
- Area: 144
- Dimensions: 12.00 x 12.00
Bathroom 1
- Level: Upper
Dining room
- Level: Upper
- Area: 143
- Dimensions: 11.00 x 13.00
Family room
- Level: Lower
Kitchen
- Level: Upper
- Area: 130
- Dimensions: 10.00 x 13.00
Laundry
- Level: Lower
Living room
- Level: Upper
- Area: 286
- Dimensions: 13.00 x 22.00
Heating
- Forced Air
Cooling
- Central Air
Appliances
- Included: Dishwasher, Dryer, Range, Refrigerator, Washer
- Laundry: Lower Level
Features
- Windows: Replacement
- Basement: Walk-Out Access
- Has fireplace: No
Interior area
- Total structure area: 1,066
- Total interior livable area: 2,132 sqft
- Finished area below ground: 0
Property
Parking
- Total spaces: 2
- Parking features: Garage Door Opener, Attached
- Garage spaces: 2
Features
- Stories: 2
Lot
- Size: 5.13 Acres
- Dimensions: 328 x 669
- Features: Level, Shrubs/Hedges
Details
- Additional structures: Shed(s), Pole Barn
- Parcel number: 01124200000600
Construction
Type & style
- Home type: SingleFamily
- Property subtype: Single Family Residence
Materials
- Vinyl Siding
- Roof: Composition,Shingle
Condition
- New construction: No
- Year built: 1996
Utilities & green energy
- Sewer: Septic Tank
- Water: Well, Extra Well
- Utilities for property: Electricity Available
Community & neighborhood
Location
- Region: Montague
Other
Other facts
- Listing terms: Cash,FHA,VA Loan,Conventional
- Road surface type: Paved
Price history
| Date | Event | Price |
|---|---|---|
| 7/15/2025 | Sold | $385,000-1.3%$181/sqft |
Source: | ||
| 6/5/2025 | Pending sale | $389,900$183/sqft |
Source: | ||
| 5/28/2025 | Listed for sale | $389,900+146.8%$183/sqft |
Source: | ||
| 7/24/2015 | Sold | $158,000$74/sqft |
Source: Public Record Report a problem | ||
Public tax history
| Year | Property taxes | Tax assessment |
|---|---|---|
| 2025 | $3,670 +4.2% | $175,000 +4% |
| 2024 | $3,523 +4.3% | $168,300 +14.3% |
| 2023 | $3,378 | $147,300 +10% |
Find assessor info on the county website
Neighborhood: 49437
Nearby schools
GreatSchools rating
- 5/10Oehrli Elementary SchoolGrades: 1-5Distance: 1.8 mi
- 5/10Nellie B. Chisholm Middle SchoolGrades: 6-8Distance: 2 mi
- 6/10Montague High SchoolGrades: 9-12Distance: 1.8 mi
Get pre-qualified for a loan
At Zillow Home Loans, we can pre-qualify you in as little as 5 minutes with no impact to your credit score.An equal housing lender. NMLS #10287.
Sell for more on Zillow
Get a Zillow Showcase℠ listing at no additional cost and you could sell for .
$389,300
2% more+$7,786
With Zillow Showcase(estimated)$397,086
