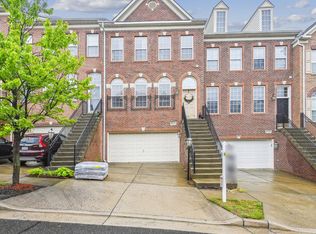Sold for $689,900 on 12/20/24
$689,900
9135 Furey Rd, Lorton, VA 22079
3beds
2,394sqft
Townhouse
Built in 2006
1,980 Square Feet Lot
$690,400 Zestimate®
$288/sqft
$3,172 Estimated rent
Home value
$690,400
$649,000 - $739,000
$3,172/mo
Zestimate® history
Loading...
Owner options
Explore your selling options
What's special
Spacious and well taken care of 3 bedroom 3.5 bath 3 level townhouse. Conveniently park in the attached 2 car garage. Main level has beautifully finished hardwood flooring, as well as the living room and dinning room. Eat in kitchen with spacious kitchen island and stainless steel appliances, tons of natural light as well. Upstairs the Primary Bedroom has a spacious walk in closet and primary ensuite bathroom. Large soaker tub, shower and dual vanity. Two additional bedrooms on the upper level share a bathroom. Basement serves as a multi purpose room with a full bathroom. Access to the fully fenced backyard. Conveniently located near plenty of shopping and restaurants. Move in ready!
Zillow last checked: 8 hours ago
Listing updated: December 23, 2024 at 12:07am
Listed by:
Sonia Iqbal 703-209-0702,
KW Metro Center
Bought with:
Omer Jan, 0225239410
Samson Properties
Source: Bright MLS,MLS#: VAFX2194190
Facts & features
Interior
Bedrooms & bathrooms
- Bedrooms: 3
- Bathrooms: 4
- Full bathrooms: 3
- 1/2 bathrooms: 1
- Main level bathrooms: 1
Basement
- Area: 273
Heating
- Central, Natural Gas
Cooling
- Central Air, Electric
Appliances
- Included: Microwave, Cooktop, Refrigerator, Dishwasher, Gas Water Heater
- Laundry: Has Laundry, Dryer In Unit, Washer In Unit
Features
- Flooring: Hardwood, Carpet, Tile/Brick
- Basement: Full
- Number of fireplaces: 1
Interior area
- Total structure area: 2,394
- Total interior livable area: 2,394 sqft
- Finished area above ground: 2,121
- Finished area below ground: 273
Property
Parking
- Total spaces: 4
- Parking features: Basement, Garage Faces Front, Garage Door Opener, Inside Entrance, Attached, Driveway
- Attached garage spaces: 2
- Uncovered spaces: 2
Accessibility
- Accessibility features: None
Features
- Levels: Three
- Stories: 3
- Pool features: None
- Fencing: Full
Lot
- Size: 1,980 sqft
Details
- Additional structures: Above Grade, Below Grade
- Parcel number: 1072 12 0167
- Zoning: 312
- Special conditions: Standard
Construction
Type & style
- Home type: Townhouse
- Architectural style: Colonial
- Property subtype: Townhouse
Materials
- Brick
- Foundation: Slab
Condition
- Very Good
- New construction: No
- Year built: 2006
Utilities & green energy
- Sewer: Public Sewer
- Water: Public
Community & neighborhood
Security
- Security features: Smoke Detector(s)
Location
- Region: Lorton
- Subdivision: Laurel Highlands
HOA & financial
HOA
- Has HOA: Yes
- HOA fee: $135 monthly
- Amenities included: Bike Trail, Clubhouse, Jogging Path, Tennis Court(s), Tot Lots/Playground
- Services included: Common Area Maintenance, Pool(s), Recreation Facility, Snow Removal, Trash
- Association name: LAUREL HIGHLANDS
Other
Other facts
- Listing agreement: Exclusive Right To Sell
- Listing terms: Cash,Conventional,FHA,VA Loan
- Ownership: Fee Simple
Price history
| Date | Event | Price |
|---|---|---|
| 12/20/2024 | Sold | $689,900$288/sqft |
Source: | ||
| 11/21/2024 | Contingent | $689,900$288/sqft |
Source: | ||
| 10/5/2024 | Price change | $689,900-1.4%$288/sqft |
Source: | ||
| 9/29/2024 | Price change | $699,530-0.1%$292/sqft |
Source: | ||
| 8/24/2024 | Price change | $699,900-2.1%$292/sqft |
Source: | ||
Public tax history
| Year | Property taxes | Tax assessment |
|---|---|---|
| 2025 | $7,605 +2% | $657,860 +2.2% |
| 2024 | $7,454 +5.4% | $643,400 +2.7% |
| 2023 | $7,073 +3.7% | $626,720 +5.1% |
Find assessor info on the county website
Neighborhood: 22079
Nearby schools
GreatSchools rating
- 7/10Laurel Hill Elementary SchoolGrades: PK-6Distance: 0.8 mi
- 8/10South County Middle SchoolGrades: 7-8Distance: 1.4 mi
- 7/10South County High SchoolGrades: 9-12Distance: 1 mi
Schools provided by the listing agent
- High: South County
- District: Fairfax County Public Schools
Source: Bright MLS. This data may not be complete. We recommend contacting the local school district to confirm school assignments for this home.
Get a cash offer in 3 minutes
Find out how much your home could sell for in as little as 3 minutes with a no-obligation cash offer.
Estimated market value
$690,400
Get a cash offer in 3 minutes
Find out how much your home could sell for in as little as 3 minutes with a no-obligation cash offer.
Estimated market value
$690,400
