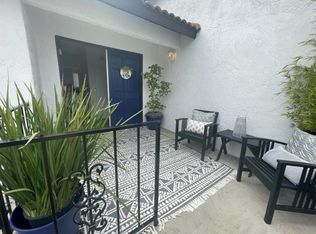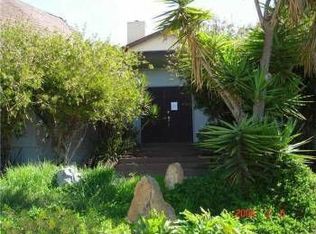Sold for $960,000 on 09/05/24
Listing Provided by:
Shannon Fitzpatrick DRE #01714909 805-512-8822,
Pacific Capital Management
Bought with: Real Broker
$960,000
9135 Oso Rd, Spring Valley, CA 91977
4beds
2,405sqft
Single Family Residence
Built in 1978
0.3 Acres Lot
$943,100 Zestimate®
$399/sqft
$4,993 Estimated rent
Home value
$943,100
$858,000 - $1.03M
$4,993/mo
Zestimate® history
Loading...
Owner options
Explore your selling options
What's special
Relax and enjoy the expansive views of San Diego, Coronado, the Pacific Ocean and further south from the 40+ foot wide back deck, the oversized dining room, kitchen and primary bedroom. Views of the north include Cowles Mountain and more. This Beautifully Updated 4 bed, 3 bath home sits on a large sloping .3 acre lot on a quiet private drive with beautiful views from every room. There is a lot of natural light inside, yet you have the feeling of privacy without neighbors close by. Previous owner updated the home for wheelchair access, which includes an upper parking area with gently sloped ramp to oversized door into the primary bedroom. Once in the primary bedroom, you’ll find oversized 36” wide doors into the bathroom and into the hallway, plus a walk/roll in closet and a 2nd closet. All bedrooms are oversized and have cedar lined closets. The primary bathroom features large roll-in shower and a dual sink vanity with space for a wheelchair to roll under one sink. Single level living on the main upper floor with the kitchen, all 4 bedrooms, dining room, living room and hall bathroom, plus the deck with views. Wood floors throughout the main level, other than the stone entry and tile kitchen (and bathroom floors). Downstairs includes the garage, bonus room and 3rd bathroom with a shower. Take advantage of low energy bills with homeowner owned solar panels and energy efficient dual pane vinyl windows throughout the home. Lots of parking with two spaces in the high ceiling garage, on the main driveway and on the deep upper parking area. Before entering the home, enjoy the front porch views north and west over Lemon Grove and San Diego. Once you enter the home through the screened dual front doors, view the black stone entry, the vaulted ceilings with exposed beams and natural wood knotty pine tongue and groove. Looking past the entry and dining kitchen area to the huge glass sliding doors that face onto the deck and the amazing views of San Diego area across to Coronado and the ocean. Exterior features low maintenance landscaping and stucco exterior. Garage features 10+ ft ceilings, bonus room and bath, plus Level 2 Electric Car Charger. Kitchen was updated in 2011 and features granite counters and stainless appliances. Bathrooms were also updated in 2011. All upstairs appliances, including washer and dryer, are included in the sale.
Contact your broker now to set up a viewing of this amazing home!
Zillow last checked: 8 hours ago
Listing updated: December 04, 2024 at 07:29pm
Listing Provided by:
Shannon Fitzpatrick DRE #01714909 805-512-8822,
Pacific Capital Management
Bought with:
Ethan Vibal, DRE #02122118
Real Broker
Source: CRMLS,MLS#: SC24154324 Originating MLS: California Regional MLS
Originating MLS: California Regional MLS
Facts & features
Interior
Bedrooms & bathrooms
- Bedrooms: 4
- Bathrooms: 3
- Full bathrooms: 1
- 3/4 bathrooms: 2
- Main level bathrooms: 2
- Main level bedrooms: 4
Heating
- Central, Forced Air, Fireplace(s)
Cooling
- Central Air
Appliances
- Included: Barbecue, Dishwasher, Free-Standing Range, Gas Oven, Gas Range, Gas Water Heater, Microwave, Refrigerator, Dryer, Washer
- Laundry: Upper Level
Features
- Beamed Ceilings, Breakfast Bar, Balcony, Ceiling Fan(s), Cathedral Ceiling(s), Separate/Formal Dining Room, Granite Counters, High Ceilings, Recessed Lighting, Storage, Solid Surface Counters, Unfurnished, All Bedrooms Up, Bedroom on Main Level, Main Level Primary, Walk-In Closet(s)
- Flooring: Wood
- Doors: Double Door Entry, Sliding Doors
- Windows: Double Pane Windows
- Basement: Finished
- Has fireplace: Yes
- Fireplace features: Living Room, Wood Burning
- Common walls with other units/homes: No Common Walls
Interior area
- Total interior livable area: 2,405 sqft
Property
Parking
- Total spaces: 6
- Parking features: Concrete, Door-Multi, Driveway, Electric Vehicle Charging Station(s), Garage Faces Front, Garage, Garage Door Opener, Off Street
- Attached garage spaces: 2
- Uncovered spaces: 4
Accessibility
- Accessibility features: Customized Wheelchair Accessible, Grab Bars, Parking, Accessible Approach with Ramp, See Remarks, Accessible Doors, Accessible Hallway(s)
Features
- Levels: Two
- Stories: 2
- Entry location: Upper Level
- Patio & porch: Covered, Deck, Front Porch
- Exterior features: Rain Gutters
- Pool features: None
- Spa features: None
- Fencing: Chain Link,Wood
- Has view: Yes
- View description: City Lights, Coastline, Canyon, Hills, Neighborhood, Ocean, Valley, Water
- Has water view: Yes
- Water view: Coastline,Ocean,Water
Lot
- Size: 0.30 Acres
- Features: Back Yard, Gentle Sloping, Rectangular Lot
Details
- Parcel number: 5780824300
- Special conditions: Standard
Construction
Type & style
- Home type: SingleFamily
- Property subtype: Single Family Residence
Materials
- Stucco
- Foundation: Concrete Perimeter
- Roof: Composition
Condition
- New construction: No
- Year built: 1978
Utilities & green energy
- Electric: 220 Volts Other, Photovoltaics Seller Owned, See Remarks
- Sewer: Public Sewer
- Water: Public
Green energy
- Energy generation: Solar
Community & neighborhood
Security
- Security features: Security System, Carbon Monoxide Detector(s), Smoke Detector(s)
Community
- Community features: Foothills
Location
- Region: Spring Valley
- Subdivision: Spring Valley
Other
Other facts
- Listing terms: Cash,Cash to New Loan,Conventional,FHA,Fannie Mae,Freddie Mac,VA Loan
Price history
| Date | Event | Price |
|---|---|---|
| 9/5/2024 | Sold | $960,000+0.1%$399/sqft |
Source: | ||
| 8/6/2024 | Pending sale | $959,500$399/sqft |
Source: | ||
| 7/28/2024 | Listed for sale | $959,500+138.1%$399/sqft |
Source: | ||
| 2/14/2013 | Sold | $403,000+2%$168/sqft |
Source: Public Record Report a problem | ||
| 1/17/2013 | Price change | $395,000-7.9%$164/sqft |
Source: Coldwell Banker West #130000797 Report a problem | ||
Public tax history
| Year | Property taxes | Tax assessment |
|---|---|---|
| 2025 | $12,073 +90% | $960,000 +97.3% |
| 2024 | $6,354 +3.2% | $486,525 +2% |
| 2023 | $6,159 +1.6% | $476,986 +2% |
Find assessor info on the county website
Neighborhood: 91977
Nearby schools
GreatSchools rating
- 4/10Bancroft Elementary SchoolGrades: K-8Distance: 0.5 mi
- 4/10Mount Miguel High SchoolGrades: 9-12Distance: 0.8 mi
- 4/10Science, Technology, Engineering, Arts, And Math Academy At La PresaGrades: 5-8Distance: 0.8 mi
Get a cash offer in 3 minutes
Find out how much your home could sell for in as little as 3 minutes with a no-obligation cash offer.
Estimated market value
$943,100
Get a cash offer in 3 minutes
Find out how much your home could sell for in as little as 3 minutes with a no-obligation cash offer.
Estimated market value
$943,100


