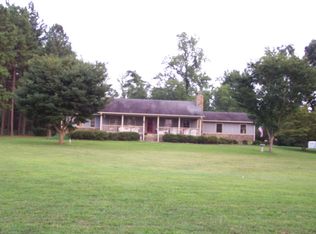Closed
$325,000
9135 Stokes Ferry Rd, Salisbury, NC 28146
2beds
2,270sqft
Single Family Residence
Built in 1976
1.51 Acres Lot
$325,200 Zestimate®
$143/sqft
$1,693 Estimated rent
Home value
$325,200
$263,000 - $400,000
$1,693/mo
Zestimate® history
Loading...
Owner options
Explore your selling options
What's special
Great 2 bedroom, 2 bathroom home on an amazing 1.5 acre fenced property with a basement and an outbuilding.
This charming home has been nurtured by the owner to create a wonderful space for your family. The basement is an open canvas for whatever you would like to make it. They have had gardens in several places on the property.
We are moving to family land or we would not be selling this treasure.
Zillow last checked: 8 hours ago
Listing updated: June 25, 2025 at 07:08am
Listing Provided by:
John Grubb jkgrubb3@gmail.com,
Century 21 Towne and Country
Bought with:
Mechelle Kuld
TMR Realty, Inc.
Source: Canopy MLS as distributed by MLS GRID,MLS#: 4260229
Facts & features
Interior
Bedrooms & bathrooms
- Bedrooms: 2
- Bathrooms: 2
- Full bathrooms: 2
- Main level bedrooms: 2
Primary bedroom
- Features: Ceiling Fan(s), Open Floorplan, Storage, Walk-In Closet(s)
- Level: Main
Bedroom s
- Level: Main
Bathroom full
- Level: Main
Bathroom full
- Level: Main
Dining area
- Level: Main
Kitchen
- Level: Main
Laundry
- Level: Main
Living room
- Level: Main
Heating
- Electric, Forced Air, Heat Pump
Cooling
- Ceiling Fan(s), Electric, Heat Pump
Appliances
- Included: Dishwasher, Electric Cooktop, Electric Range, Electric Water Heater, Exhaust Hood, Ice Maker, Microwave, Oven, Refrigerator
- Laundry: Mud Room, Inside, Main Level, Washer Hookup
Features
- Flooring: Concrete, Tile, Wood
- Basement: Exterior Entry,Interior Entry,Unfinished,Walk-Up Access
- Fireplace features: Family Room
Interior area
- Total structure area: 1,172
- Total interior livable area: 2,270 sqft
- Finished area above ground: 1,172
- Finished area below ground: 1,098
Property
Parking
- Total spaces: 2
- Parking features: Driveway, Attached Garage, Detached Garage, Garage Door Opener, Garage Faces Front, Garage Shop, Parking Space(s), Garage on Main Level
- Attached garage spaces: 2
- Has uncovered spaces: Yes
Features
- Levels: One
- Stories: 1
- Patio & porch: Covered, Front Porch, Rear Porch
- Exterior features: Storage
- Fencing: Fenced,Back Yard,Full,Wood
- Waterfront features: None
Lot
- Size: 1.51 Acres
- Features: Cleared, Level, Pasture, Wooded
Details
- Additional structures: Outbuilding, Shed(s), Workshop
- Parcel number: 511 009
- Zoning: RA
- Special conditions: Standard
- Horse amenities: Corral(s)
Construction
Type & style
- Home type: SingleFamily
- Architectural style: Ranch
- Property subtype: Single Family Residence
Materials
- Brick Full
- Roof: Metal
Condition
- New construction: No
- Year built: 1976
Utilities & green energy
- Sewer: Septic Installed
- Water: Well
- Utilities for property: Electricity Connected
Community & neighborhood
Location
- Region: Salisbury
- Subdivision: None
Other
Other facts
- Listing terms: Cash,Conventional
- Road surface type: Concrete, Paved
Price history
| Date | Event | Price |
|---|---|---|
| 6/24/2025 | Sold | $325,000$143/sqft |
Source: | ||
| 5/26/2025 | Pending sale | $325,000$143/sqft |
Source: | ||
| 5/19/2025 | Listed for sale | $325,000+170.8%$143/sqft |
Source: | ||
| 3/28/2018 | Sold | $120,000-20%$53/sqft |
Source: | ||
| 2/28/2018 | Pending sale | $150,000$66/sqft |
Source: RE/MAX Executive #3300215 Report a problem | ||
Public tax history
| Year | Property taxes | Tax assessment |
|---|---|---|
| 2025 | $1,524 | $230,969 |
| 2024 | $1,524 | $230,969 |
| 2023 | $1,524 +48% | $230,969 +65.3% |
Find assessor info on the county website
Neighborhood: 28146
Nearby schools
GreatSchools rating
- 3/10Morgan Elementary SchoolGrades: PK-5Distance: 0.1 mi
- 1/10Charles C Erwin Middle SchoolGrades: 6-8Distance: 4.9 mi
- 4/10East Rowan High SchoolGrades: 9-12Distance: 4.9 mi

Get pre-qualified for a loan
At Zillow Home Loans, we can pre-qualify you in as little as 5 minutes with no impact to your credit score.An equal housing lender. NMLS #10287.
Sell for more on Zillow
Get a free Zillow Showcase℠ listing and you could sell for .
$325,200
2% more+ $6,504
With Zillow Showcase(estimated)
$331,704