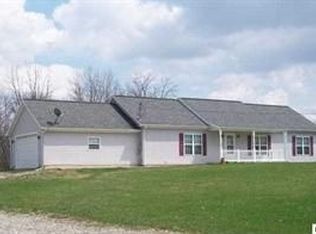Sold
$810,000
9137 Peterson Rd, Brooklyn, MI 49230
3beds
3,950sqft
Single Family Residence
Built in 2023
2.78 Acres Lot
$835,200 Zestimate®
$205/sqft
$5,455 Estimated rent
Home value
$835,200
$743,000 - $944,000
$5,455/mo
Zestimate® history
Loading...
Owner options
Explore your selling options
What's special
Discover the pinnacle of modern country living with this brand new 3 bedroom barndominium style home set on a sprawling 2.78 acre canvas of natural beauty. With 3.5 baths, each appointed with high-end finishes, your daily routine becomes a pampering experience. Gourmet Kitchen with large gas range and large center island. Embrace the cozy warmth of heated concrete floors, creating an inviting atmosphere throughout the home, even on the coldest days. Plus a fireplace for warmth and sense of timeless beauty. The spacious 4+ car garage, complete with a full wet bar transforms the space into an entertainment haven, perfect for hosting friends and family for unforgettable gatherings. Be the first to call this stunning place, home! Contact me today for a private showing.
Zillow last checked: 8 hours ago
Listing updated: November 21, 2023 at 12:32pm
Listed by:
GEORGE PIERSON,
HOWARD HANNA REAL ESTATE SERVI
Bought with:
Out of Area Agent
Out of Area Office
Source: MichRIC,MLS#: 23030952
Facts & features
Interior
Bedrooms & bathrooms
- Bedrooms: 3
- Bathrooms: 4
- Full bathrooms: 3
- 1/2 bathrooms: 1
- Main level bedrooms: 1
Heating
- Forced Air, Radiant
Cooling
- Central Air
Appliances
- Included: Dishwasher, Disposal, Dryer, Freezer, Microwave, Oven, Refrigerator, Washer, Water Softener Owned
Features
- Ceiling Fan(s), LP Tank Rented, Center Island, Eat-in Kitchen, Pantry
- Flooring: Stone
- Windows: Insulated Windows, Window Treatments
- Basement: Slab
- Number of fireplaces: 1
- Fireplace features: Family Room, Living Room
Interior area
- Total structure area: 3,950
- Total interior livable area: 3,950 sqft
Property
Parking
- Total spaces: 4
- Parking features: Attached, Garage Door Opener
- Garage spaces: 4
Features
- Stories: 2
- Exterior features: Other
Lot
- Size: 2.78 Acres
- Dimensions: 200 x 606
- Features: Level, Wooded
Details
- Parcel number: 000191410000212
- Zoning description: 402 Res
Construction
Type & style
- Home type: SingleFamily
- Architectural style: Barndominium
- Property subtype: Single Family Residence
Materials
- Other
- Roof: Other
Condition
- New Construction
- New construction: Yes
- Year built: 2023
Utilities & green energy
- Gas: LP Tank Rented
- Sewer: Public Sewer
- Water: Well
- Utilities for property: Electricity Available
Community & neighborhood
Location
- Region: Brooklyn
Other
Other facts
- Listing terms: Cash,Conventional
- Road surface type: Paved
Price history
| Date | Event | Price |
|---|---|---|
| 10/20/2023 | Sold | $810,000-19%$205/sqft |
Source: | ||
| 10/19/2023 | Contingent | $999,999$253/sqft |
Source: | ||
| 10/6/2023 | Listed for sale | $999,999$253/sqft |
Source: | ||
| 9/8/2023 | Contingent | $999,999$253/sqft |
Source: | ||
| 8/22/2023 | Listed for sale | $999,999+3074.6%$253/sqft |
Source: | ||
Public tax history
| Year | Property taxes | Tax assessment |
|---|---|---|
| 2025 | -- | $409,500 +2% |
| 2024 | -- | $401,500 +2918.8% |
| 2021 | $594 | $13,300 |
Find assessor info on the county website
Neighborhood: 49230
Nearby schools
GreatSchools rating
- NAColumbia Elementary SchoolGrades: PK-2Distance: 2.6 mi
- 7/10Columbia Central High SchoolGrades: 7-12Distance: 2.7 mi
- 7/10Columbia Middle SchoolGrades: 3-6Distance: 2.7 mi
Get pre-qualified for a loan
At Zillow Home Loans, we can pre-qualify you in as little as 5 minutes with no impact to your credit score.An equal housing lender. NMLS #10287.
