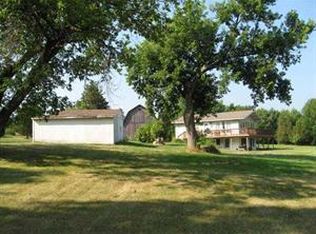Closed
$485,000
9137 Silsbee Rd, Hammondsport, NY 14840
4beds
2,070sqft
Single Family Residence
Built in 1879
8.47 Acres Lot
$509,000 Zestimate®
$234/sqft
$2,134 Estimated rent
Home value
$509,000
Estimated sales range
Not available
$2,134/mo
Zestimate® history
Loading...
Owner options
Explore your selling options
What's special
OPEN HOUSE this Sunday June 8th: 12-2pm! Nestled in the woods at the end of a long private driveway, you'll find a completely renovated historical home situated on 8+ acres with pond! This 4 bedroom home went through a major renovation in 2020 restoring all the character and charm while creating modern conveniences for today. Downstairs 2 living areas are connected by the formal dining space and large modern kitchen with tons of storage and bright warm light through kitchen sink window. An additional full bathroom on the first floor. Upstairs are 4 large bedrooms, with essentially 2 primary bedroom options, one with a half bath connecting. An additional full bath upstairs with modern tile shower. The incredible setting can be taken in throughout the home from large windows with gorgeous natural light beaming in. Large deck accessed through sliders overlooking back yard, fire pit, and tire swing! Surrounded by woods the large grassy yard slopes to pond. Summer season peekaboo lake views, with additional views through winter months. Truly a hidden oasis located on the east side of Keuka Lake, between Penn Yan, Hammondsport and Watkins Glen; close to wineries, lake access with small local boat launch, and eateries. This is truly a special offering. Square footage of 2070 measured by appraiser.
Zillow last checked: 8 hours ago
Listing updated: August 20, 2025 at 04:11pm
Listed by:
Brianne E. Kirk 315-651-2572,
Wine Trail Properties, LLC
Bought with:
Jesse Lapp, 10401276511
Wine Trail Properties, LLC
Source: NYSAMLSs,MLS#: R1611444 Originating MLS: Rochester
Originating MLS: Rochester
Facts & features
Interior
Bedrooms & bathrooms
- Bedrooms: 4
- Bathrooms: 3
- Full bathrooms: 2
- 1/2 bathrooms: 1
- Main level bathrooms: 1
Heating
- Propane, Forced Air
Cooling
- Central Air
Appliances
- Included: Dryer, Electric Oven, Electric Range, Electric Water Heater, Refrigerator, Washer, Water Purifier Owned
- Laundry: Upper Level
Features
- Ceiling Fan(s), Separate/Formal Dining Room, Separate/Formal Living Room, Country Kitchen, Pantry, Sliding Glass Door(s), Bath in Primary Bedroom
- Flooring: Carpet, Hardwood, Tile, Varies
- Doors: Sliding Doors
- Basement: Full
- Number of fireplaces: 1
Interior area
- Total structure area: 2,070
- Total interior livable area: 2,070 sqft
Property
Parking
- Parking features: No Garage, Driveway
Features
- Levels: Two
- Stories: 2
- Patio & porch: Covered, Deck, Porch
- Exterior features: Deck, Gravel Driveway, Propane Tank - Leased
- Has view: Yes
- View description: Water
- Has water view: Yes
- Water view: Water
- Waterfront features: Pond
Lot
- Size: 8.47 Acres
- Dimensions: 726 x 923
- Features: Agricultural, Irregular Lot, Secluded, Wooded
Details
- Additional structures: Shed(s), Storage
- Parcel number: 4676000770000003019000
- Special conditions: Standard
Construction
Type & style
- Home type: SingleFamily
- Architectural style: Colonial,Historic/Antique
- Property subtype: Single Family Residence
Materials
- Cedar
- Foundation: Poured, Stone
- Roof: Asphalt
Condition
- Resale
- Year built: 1879
Utilities & green energy
- Sewer: Septic Tank
- Water: Well
- Utilities for property: High Speed Internet Available
Community & neighborhood
Security
- Security features: Security System Owned
Location
- Region: Hammondsport
Other
Other facts
- Listing terms: Cash,Conventional
Price history
| Date | Event | Price |
|---|---|---|
| 8/15/2025 | Sold | $485,000-3%$234/sqft |
Source: | ||
| 7/31/2025 | Pending sale | $499,999$242/sqft |
Source: | ||
| 7/31/2025 | Listing removed | $499,999$242/sqft |
Source: | ||
| 6/21/2025 | Pending sale | $499,999$242/sqft |
Source: | ||
| 6/3/2025 | Listed for sale | $499,999+222.6%$242/sqft |
Source: | ||
Public tax history
| Year | Property taxes | Tax assessment |
|---|---|---|
| 2024 | -- | $211,900 |
| 2023 | -- | $211,900 |
| 2022 | -- | $211,900 |
Find assessor info on the county website
Neighborhood: 14840
Nearby schools
GreatSchools rating
- 5/10Glenn Curtiss Memorial SchoolGrades: PK-6Distance: 5.7 mi
- 8/10Hammondsport Junior Senior High SchoolGrades: 7-12Distance: 5.7 mi
Schools provided by the listing agent
- District: Hammondsport
Source: NYSAMLSs. This data may not be complete. We recommend contacting the local school district to confirm school assignments for this home.
