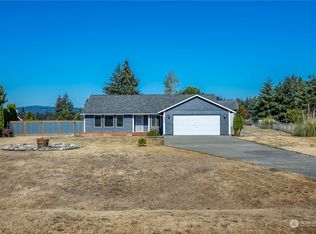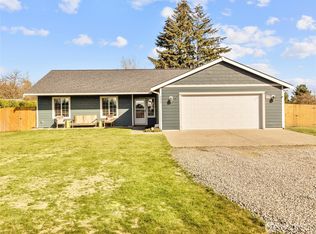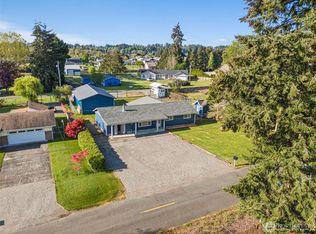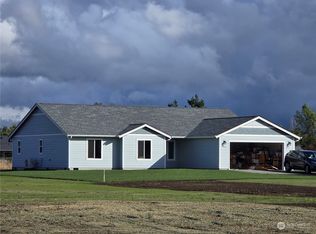Sold
Listed by:
Diana J. Weaver,
Dream Weavers Inc.
Bought with: eXp Realty
$430,000
9139 178th Avenue SW, Rochester, WA 98579
3beds
1,795sqft
Manufactured On Land
Built in 1999
1.38 Acres Lot
$476,600 Zestimate®
$240/sqft
$2,198 Estimated rent
Home value
$476,600
$453,000 - $500,000
$2,198/mo
Zestimate® history
Loading...
Owner options
Explore your selling options
What's special
Shop & House on the Prairie. Long shady drive off the main road keeps this 1.38 acre prettily secluded. Spacious home was manufactured in 1999. Eating bar kitchen keeps the chef company. 2 full baths includes jacuzzi tub. Fantastic 3 bay hop/garage is the perfect size for cars, trucks and tinkering. Garden shed/pump house. Fenced garden area. All fenced yard with stand of trees on east property line. Perfectly located for easy commute to Olympia and Centralia.
Zillow last checked: 8 hours ago
Listing updated: March 20, 2024 at 12:29pm
Listed by:
Diana J. Weaver,
Dream Weavers Inc.
Bought with:
Marius Williams Sr, 121537
eXp Realty
Source: NWMLS,MLS#: 2199338
Facts & features
Interior
Bedrooms & bathrooms
- Bedrooms: 3
- Bathrooms: 2
- Full bathrooms: 1
- 3/4 bathrooms: 1
- Main level bedrooms: 3
Primary bedroom
- Level: Main
Bedroom
- Level: Main
Bedroom
- Level: Main
Bathroom full
- Level: Main
Bathroom three quarter
- Level: Main
Entry hall
- Level: Main
Great room
- Level: Main
Kitchen with eating space
- Level: Main
Utility room
- Level: Main
Heating
- Forced Air, Heat Pump
Cooling
- Forced Air, Heat Pump
Appliances
- Included: Dishwasher_, Refrigerator_, StoveRange_, Dishwasher, Refrigerator, StoveRange, Water Heater: Electric
Features
- Bath Off Primary, Ceiling Fan(s)
- Flooring: Vinyl, Carpet
- Windows: Double Pane/Storm Window, Skylight(s)
- Basement: None
- Has fireplace: No
Interior area
- Total structure area: 1,795
- Total interior livable area: 1,795 sqft
Property
Parking
- Total spaces: 3
- Parking features: Detached Garage
- Garage spaces: 3
Features
- Levels: One
- Stories: 1
- Entry location: Main
- Patio & porch: Wall to Wall Carpet, Bath Off Primary, Ceiling Fan(s), Double Pane/Storm Window, Skylight(s), Sprinkler System, Vaulted Ceiling(s), Walk-In Closet(s), Water Heater
Lot
- Size: 1.38 Acres
- Features: Fenced-Partially, Outbuildings, Shop
- Topography: Level
- Residential vegetation: Garden Space, Pasture
Details
- Parcel number: 46900200700
- Zoning description: Jurisdiction: County
- Special conditions: See Remarks
Construction
Type & style
- Home type: MobileManufactured
- Property subtype: Manufactured On Land
Materials
- Wood Products
- Foundation: Poured Concrete, Tie Down
- Roof: Composition
Condition
- Good
- Year built: 1999
- Major remodel year: 1999
Utilities & green energy
- Sewer: Septic Tank
- Water: Individual Well
Community & neighborhood
Location
- Region: Rochester
- Subdivision: Rural
Other
Other facts
- Body type: Double Wide
- Listing terms: Cash Out,Conventional,FHA,VA Loan
- Cumulative days on market: 438 days
Price history
| Date | Event | Price |
|---|---|---|
| 3/18/2024 | Sold | $430,000+0%$240/sqft |
Source: | ||
| 2/22/2024 | Pending sale | $429,900$239/sqft |
Source: | ||
| 2/14/2024 | Listed for sale | $429,900$239/sqft |
Source: | ||
Public tax history
| Year | Property taxes | Tax assessment |
|---|---|---|
| 2024 | $3,749 +0.8% | $430,000 +0.5% |
| 2023 | $3,719 +15.7% | $427,700 +7.4% |
| 2022 | $3,214 -2.3% | $398,200 +25.2% |
Find assessor info on the county website
Neighborhood: 98579
Nearby schools
GreatSchools rating
- 6/10Grand Mound Elementary SchoolGrades: 3-5Distance: 2.7 mi
- 7/10Rochester Middle SchoolGrades: 6-8Distance: 1 mi
- 5/10Rochester High SchoolGrades: 9-12Distance: 2.5 mi



