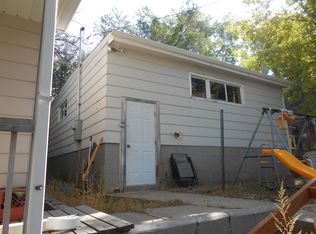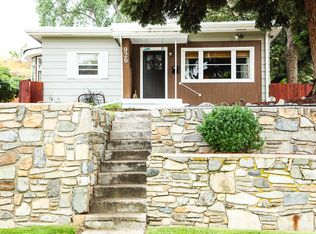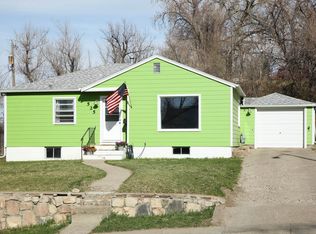Closed
Price Unknown
914 5th St, Havre, MT 59501
3beds
1,653sqft
Single Family Residence
Built in 1950
6,011.28 Square Feet Lot
$199,000 Zestimate®
$--/sqft
$1,752 Estimated rent
Home value
$199,000
Estimated sales range
Not available
$1,752/mo
Zestimate® history
Loading...
Owner options
Explore your selling options
What's special
spacious home 3 levels of living. bedrooms eand baths on each level. abundance of storage hardwood floors living room and main floor bedrooms. home does need some updating for flooring and some paint newer appliances garage with workshop. under ground sprinklers
Zillow last checked: 8 hours ago
Listing updated: August 01, 2025 at 10:42am
Listed by:
HouseLady Cripps 406-265-0905,
Havre Hi-Line Realty
Bought with:
HouseLady Cripps, RRE-BRO-LIC-1214
Havre Hi-Line Realty
Source: MRMLS,MLS#: 30025760
Facts & features
Interior
Bedrooms & bathrooms
- Bedrooms: 3
- Bathrooms: 3
- Full bathrooms: 2
- 1/2 bathrooms: 1
Bedroom 1
- Level: Main
Bedroom 2
- Level: Main
Bedroom 3
- Description: half bath
- Level: Upper
Bedroom 4
- Description: non conforming
Bedroom 5
- Description: non conforming
Bathroom 1
- Level: Main
Bathroom 2
- Level: Basement
Bathroom 3
- Description: half bath
- Level: Upper
Dining room
- Level: Main
Family room
- Level: Basement
Kitchen
- Level: Main
Laundry
- Level: Basement
Heating
- Gas, Hot Water
Cooling
- Window Unit(s)
Appliances
- Included: Dryer, Dishwasher, Range, Refrigerator, Washer
- Laundry: Washer Hookup
Features
- Fireplace, Wired for Data
- Basement: Finished,Walk-Up Access
- Number of fireplaces: 1
Interior area
- Total interior livable area: 1,653 sqft
- Finished area below ground: 962
Property
Parking
- Total spaces: 1
- Parking features: Alley Access, Garage, Garage Door Opener, On Street
- Garage spaces: 1
Accessibility
- Accessibility features: Accessible Approach with Ramp
Features
- Levels: One and One Half
- Exterior features: Awning(s), Garden, Rain Gutters
- Has view: Yes
- View description: Residential
Lot
- Size: 6,011 sqft
- Dimensions: 40 x 140
- Features: Back Yard, Front Yard, Garden, Gentle Sloping, Sprinklers In Ground
Details
- Parcel number: 12444109202280000
- Zoning description: 2
- Special conditions: Standard
Construction
Type & style
- Home type: SingleFamily
- Architectural style: Modern
- Property subtype: Single Family Residence
Materials
- Masonite
- Foundation: Poured
Condition
- New construction: No
- Year built: 1950
Utilities & green energy
- Sewer: Public Sewer
- Water: Public
- Utilities for property: Cable Connected, Electricity Connected, Natural Gas Connected, High Speed Internet Available, Phone Connected
Community & neighborhood
Security
- Security features: Carbon Monoxide Detector(s), Smoke Detector(s)
Community
- Community features: Curbs, Street Lights, Sidewalks
Location
- Region: Havre
Other
Other facts
- Listing agreement: Exclusive Right To Sell
- Listing terms: Cash,Conventional,FHA,VA Loan
- Road surface type: Asphalt
Price history
| Date | Event | Price |
|---|---|---|
| 9/27/2024 | Sold | -- |
Source: | ||
| 7/9/2024 | Price change | $199,000-2.9%$120/sqft |
Source: Havre Hi-Line BOR #24-264 Report a problem | ||
| 6/6/2024 | Price change | $205,000-6.8%$124/sqft |
Source: Havre Hi-Line BOR #24-264 Report a problem | ||
| 5/6/2024 | Listed for sale | $219,900+37.5%$133/sqft |
Source: Havre Hi-Line BOR #24-264 Report a problem | ||
| 3/14/2022 | Listing removed | -- |
Source: Havre Hi-Line BOR Report a problem | ||
Public tax history
| Year | Property taxes | Tax assessment |
|---|---|---|
| 2024 | $1,616 +2.5% | $157,500 |
| 2023 | $1,578 +12.8% | $157,500 +14.1% |
| 2022 | $1,398 -0.9% | $138,000 |
Find assessor info on the county website
Neighborhood: 59501
Nearby schools
GreatSchools rating
- 7/10Lincoln-Mckinley SchoolGrades: 2-3Distance: 0.2 mi
- 6/10Havre Middle SchoolGrades: 6-8Distance: 1.8 mi
- 4/10Havre High SchoolGrades: 9-12Distance: 0.9 mi
Schools provided by the listing agent
- District: District No. 16
Source: MRMLS. This data may not be complete. We recommend contacting the local school district to confirm school assignments for this home.


