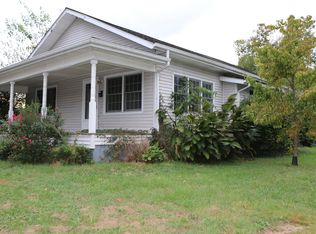Sold for $164,900
$164,900
914 Carter St, Corbin, KY 40701
2beds
1,232sqft
Single Family Residence
Built in 1932
0.45 Acres Lot
$167,600 Zestimate®
$134/sqft
$1,027 Estimated rent
Home value
$167,600
Estimated sales range
Not available
$1,027/mo
Zestimate® history
Loading...
Owner options
Explore your selling options
What's special
Character and charm abound in this meticulously kept home inside city limits of Corbin. Enjoy the conveniences of downtown while having a tranquil setting to the peaceful sounds of water as the creek rolls by behind the property. Completely remodeled in 2006, this home had abundant features today's home buyers are wanting. The retro inspired eat-in kitchen in a black and white decor has some open shelving and vintage cupboard shelving. The oversized bath has a whirlpool garden tub and a separate shower. The built-in desk provides home office appeal. There is abundant closet space and the 2-car attached garage will provide even more storage options. The covered front porch, open back deck and side patio allow for multiple areas for family and friends. Schedule your private showing today.
Zillow last checked: 8 hours ago
Listing updated: August 29, 2025 at 10:22pm
Listed by:
Michael Campbell 606-765-2304,
RE/MAX On Main, Inc,
Edmondo O Cima,
RE/MAX On Main, Inc
Bought with:
Marcus D Kuhl, 223329
Sallie Davidson, Realtors
Source: Imagine MLS,MLS#: 25002915
Facts & features
Interior
Bedrooms & bathrooms
- Bedrooms: 2
- Bathrooms: 1
- Full bathrooms: 1
Primary bedroom
- Level: First
Bedroom 1
- Level: First
Bathroom 1
- Description: Full Bath
- Level: First
Kitchen
- Level: First
Living room
- Level: First
Living room
- Level: First
Heating
- Heat Pump
Cooling
- Electric
Appliances
- Included: Dishwasher, Refrigerator, Range
- Laundry: Electric Dryer Hookup, Washer Hookup
Features
- Eat-in Kitchen, Master Downstairs, Ceiling Fan(s), Soaking Tub
- Flooring: Carpet, Tile, Vinyl
- Windows: Insulated Windows, Screens
- Basement: Crawl Space
Interior area
- Total structure area: 1,232
- Total interior livable area: 1,232 sqft
- Finished area above ground: 1,232
- Finished area below ground: 0
Property
Parking
- Total spaces: 2
- Parking features: Attached Garage, Off Street
- Garage spaces: 2
Features
- Levels: One
- Patio & porch: Deck, Patio, Porch
- Has view: Yes
- View description: Trees/Woods, Neighborhood
- Body of water: Other
Lot
- Size: 0.45 Acres
Details
- Parcel number: 0023006010.00
Construction
Type & style
- Home type: SingleFamily
- Architectural style: Ranch
- Property subtype: Single Family Residence
Materials
- Stucco, Vinyl Siding
- Foundation: Block
- Roof: Metal
Condition
- New construction: No
- Year built: 1932
Utilities & green energy
- Sewer: Public Sewer
- Water: Public
Community & neighborhood
Security
- Security features: Security System Owned
Location
- Region: Corbin
- Subdivision: City Limits
Price history
| Date | Event | Price |
|---|---|---|
| 4/9/2025 | Sold | $164,900-2.9%$134/sqft |
Source: | ||
| 3/3/2025 | Pending sale | $169,900$138/sqft |
Source: | ||
| 2/18/2025 | Listed for sale | $169,900$138/sqft |
Source: | ||
Public tax history
| Year | Property taxes | Tax assessment |
|---|---|---|
| 2023 | -- | $33,000 |
| 2022 | -- | $33,000 |
| 2021 | -- | $33,000 |
Find assessor info on the county website
Neighborhood: 40701
Nearby schools
GreatSchools rating
- 10/10Corbin Elementary SchoolGrades: 4-5Distance: 0.9 mi
- 10/10Corbin Middle SchoolGrades: 6-8Distance: 0.5 mi
- 8/10Corbin High SchoolGrades: 9-12Distance: 1.7 mi
Schools provided by the listing agent
- Elementary: Corbin Primary
- Middle: Corbin
- High: Corbin High School
Source: Imagine MLS. This data may not be complete. We recommend contacting the local school district to confirm school assignments for this home.
Get pre-qualified for a loan
At Zillow Home Loans, we can pre-qualify you in as little as 5 minutes with no impact to your credit score.An equal housing lender. NMLS #10287.
