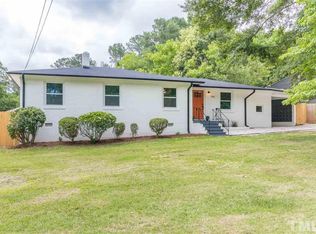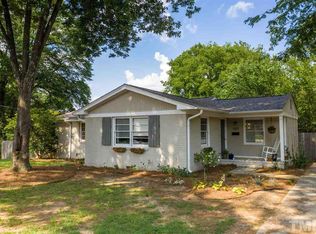Beautiful, move in ready home has been perfectly renovated w/great attention to detail, energy efficiency & quality. Grand old oak provides shade & beauty on the front lawn situated on a very quiet st in this must sought after neighborhood near downtown Raleigh. Walk to school, 2 blocks to Longview Park & entrance to Capital Area Greenway Trail. All new EE windows w/dual tilt, hardwood flrs, lighting, ceiling fan, bath exhausts, stunning interior doors, plumbing, duct work & insulation in attic & crawl.
This property is off market, which means it's not currently listed for sale or rent on Zillow. This may be different from what's available on other websites or public sources.

