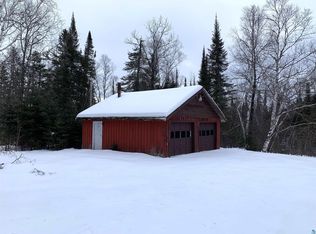Sold for $250,000
$250,000
914 Cutoff Rd, Grand Marais, MN 55604
1beds
1,032sqft
Single Family Residence
Built in 1928
5.17 Acres Lot
$248,400 Zestimate®
$242/sqft
$1,598 Estimated rent
Home value
$248,400
Estimated sales range
Not available
$1,598/mo
Zestimate® history
Loading...
Owner options
Explore your selling options
What's special
Come away from the crazy rush and slow down in this unique, well-loved home. Situated conveniently close to town and closer to the Superior Hiking Trail and Pincushion skiing and hiking. Move in for good or retreat to it on the weekends. Privacy of 5 wooded acres, but easy to get to all the places through all four, beautiful seasons! Get a showing today!
Zillow last checked: 8 hours ago
Listing updated: September 30, 2025 at 06:14pm
Listed by:
Jacob Patten 218-370-8278,
Red Pine Realty
Bought with:
Jessica Smith, MN 40629954
Red Pine Realty
Source: Lake Superior Area Realtors,MLS#: 6121524
Facts & features
Interior
Bedrooms & bathrooms
- Bedrooms: 1
- Bathrooms: 1
- Full bathrooms: 1
- Main level bedrooms: 1
Primary bedroom
- Description: Carpeted bedroom with a closet.
- Level: Main
- Area: 88 Square Feet
- Dimensions: 8 x 11
Bathroom
- Level: Main
- Area: 49 Square Feet
- Dimensions: 7 x 7
Dining room
- Description: Combines with living room
- Level: Main
- Area: 40 Square Feet
- Dimensions: 5 x 8
Kitchen
- Description: Linoleum floor, vintage propane stove, appliances included.
- Level: Main
- Area: 121 Square Feet
- Dimensions: 11 x 11
Laundry
- Description: Back Entryway, includes utility sink and a dryer. Never had a wash machine. Did laundry in the sink.
- Level: Main
Living room
- Description: Free-standing fireplace, carpeted floor, many artifacts, wood paneling.
- Level: Main
- Area: 165 Square Feet
- Dimensions: 11 x 15
Loft
- Description: Loft consists of two "rooms," each with a double bed and a window. Head space is limited.
- Level: Second
- Area: 99 Square Feet
- Dimensions: 9 x 11
Loft
- Level: Second
- Area: 88 Square Feet
- Dimensions: 8 x 11
Utility room
- Description: Low ceilings and concrete floors. Wear shoes.
- Level: Basement
Heating
- Fireplace(s)
Features
- Basement: Partial
- Number of fireplaces: 1
- Fireplace features: Free Standing
Interior area
- Total interior livable area: 1,032 sqft
- Finished area above ground: 1,032
- Finished area below ground: 0
Property
Parking
- Parking features: None
Lot
- Size: 5.17 Acres
Details
- Foundation area: 768
- Parcel number: 531103200
Construction
Type & style
- Home type: SingleFamily
- Architectural style: Traditional
- Property subtype: Single Family Residence
Materials
- Other, Composition, Frame/Wood
- Foundation: Concrete Perimeter
Condition
- Year built: 1928
Utilities & green energy
- Electric: Arrowhead Electric
- Sewer: Private Sewer
- Water: Drilled
Community & neighborhood
Location
- Region: Grand Marais
Price history
| Date | Event | Price |
|---|---|---|
| 9/30/2025 | Sold | $250,000+0%$242/sqft |
Source: | ||
| 9/11/2025 | Pending sale | $249,900$242/sqft |
Source: | ||
| 8/25/2025 | Listed for sale | $249,900$242/sqft |
Source: | ||
Public tax history
Tax history is unavailable.
Neighborhood: 55604
Nearby schools
GreatSchools rating
- 4/10Sawtooth Mountain Elementary SchoolGrades: PK-5Distance: 1.7 mi
- 4/10Cook County Middle SchoolGrades: 6-8Distance: 1.7 mi
- 7/10Cook County Senior High SchoolGrades: 9-12Distance: 1.7 mi
Get pre-qualified for a loan
At Zillow Home Loans, we can pre-qualify you in as little as 5 minutes with no impact to your credit score.An equal housing lender. NMLS #10287.
