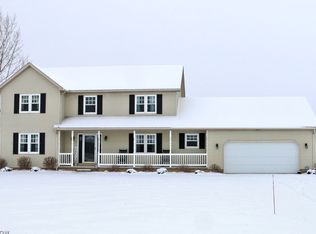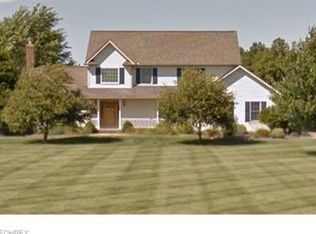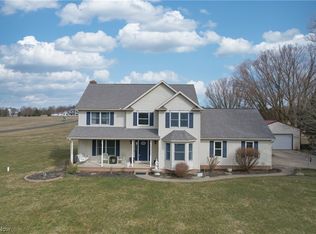Sold for $390,000 on 04/15/24
$390,000
914 E Hutton Rd, Wooster, OH 44691
3beds
2,924sqft
Single Family Residence
Built in 1997
1.95 Acres Lot
$421,400 Zestimate®
$133/sqft
$2,212 Estimated rent
Home value
$421,400
$400,000 - $442,000
$2,212/mo
Zestimate® history
Loading...
Owner options
Explore your selling options
What's special
Wooster Schools...1.95 ACRES....Here it is! Well maintained colonial waiting for a new owner. 3 bedrooms, 3.5 baths, finished lower level, amazing yard. 1st floor features formal living room, formal dining room, family room with gas fireplace, spacious eat in kitchen with center island and an abundance of counter space plus large pantry, 1/2 bath and great closet space. The second floor features a large owner's suite complete with large bathroom including double vanity, jetted tub and and amazing walk in closet, 2nd floor laundry room with plenty of cabinets for storage, hall bath and 2 additional good sized bedrooms. The lower level is finished with a large rec room/family room, office area, 3rd full bath and plenty of unfinished storage. From the kitchen, you can walk out onto the large composite deck and overlook the amazing 2 acre lot! Oversized 2 car garage. Recent updates include: Fresh paint, most flooring, furnace and A/C, water softener, reverse osmosis, and kitchen appliances . Move in ready!
Zillow last checked: 8 hours ago
Listing updated: April 15, 2024 at 11:24am
Listing Provided by:
Amy Marinello amy@amymarinello.com330-465-7330,
Berkshire Hathaway HomeServices Professional Realty
Bought with:
Amy Marinello, 2008002017
Berkshire Hathaway HomeServices Professional Realty
Source: MLS Now,MLS#: 4476279 Originating MLS: Wayne Holmes Association of REALTORS
Originating MLS: Wayne Holmes Association of REALTORS
Facts & features
Interior
Bedrooms & bathrooms
- Bedrooms: 3
- Bathrooms: 4
- Full bathrooms: 3
- 1/2 bathrooms: 1
- Main level bathrooms: 1
Primary bedroom
- Level: Second
Bedroom
- Level: Second
Bedroom
- Level: Second
Dining room
- Level: First
Eat in kitchen
- Level: First
Entry foyer
- Level: First
Family room
- Level: First
Laundry
- Level: Second
Living room
- Level: First
Office
- Level: Lower
Recreation
- Level: Lower
Heating
- Forced Air, Gas
Cooling
- Central Air
Appliances
- Included: Built-In Oven, Dishwasher, Microwave, Range, Refrigerator
Features
- Basement: Full,Finished
- Number of fireplaces: 1
Interior area
- Total structure area: 2,924
- Total interior livable area: 2,924 sqft
- Finished area above ground: 2,224
- Finished area below ground: 700
Property
Parking
- Total spaces: 2
- Parking features: Attached, Garage, Paved
- Attached garage spaces: 2
Features
- Levels: Two
- Stories: 2
- Patio & porch: Deck
Lot
- Size: 1.95 Acres
Details
- Parcel number: 5300786024
Construction
Type & style
- Home type: SingleFamily
- Architectural style: Colonial
- Property subtype: Single Family Residence
Materials
- Brick, Vinyl Siding
- Roof: Asphalt,Fiberglass
Condition
- Year built: 1997
Utilities & green energy
- Sewer: Septic Tank
- Water: Well
Community & neighborhood
Location
- Region: Wooster
- Subdivision: Stoney Creek Farms
Price history
| Date | Event | Price |
|---|---|---|
| 4/23/2024 | Listing removed | -- |
Source: Zillow Rentals Report a problem | ||
| 4/15/2024 | Sold | $390,000$133/sqft |
Source: | ||
| 3/17/2024 | Listed for rent | $2,300$1/sqft |
Source: Zillow Rentals Report a problem | ||
| 3/16/2024 | Pending sale | $390,000$133/sqft |
Source: | ||
| 3/2/2024 | Listing removed | -- |
Source: Zillow Rentals Report a problem | ||
Public tax history
| Year | Property taxes | Tax assessment |
|---|---|---|
| 2024 | $4,041 +0.1% | $91,030 |
| 2023 | $4,039 -4.2% | $91,030 +19.6% |
| 2022 | $4,216 -0.9% | $76,090 |
Find assessor info on the county website
Neighborhood: 44691
Nearby schools
GreatSchools rating
- 7/10Kean Elementary SchoolGrades: K-4Distance: 3.2 mi
- 5/10Wooster High SchoolGrades: 8-12Distance: 3 mi
- 8/10Edgewood Middle SchoolGrades: 5-7Distance: 3.4 mi
Schools provided by the listing agent
- District: Wooster City - 8510
Source: MLS Now. This data may not be complete. We recommend contacting the local school district to confirm school assignments for this home.

Get pre-qualified for a loan
At Zillow Home Loans, we can pre-qualify you in as little as 5 minutes with no impact to your credit score.An equal housing lender. NMLS #10287.
Sell for more on Zillow
Get a free Zillow Showcase℠ listing and you could sell for .
$421,400
2% more+ $8,428
With Zillow Showcase(estimated)
$429,828

