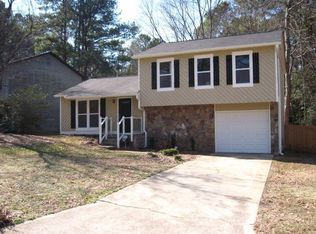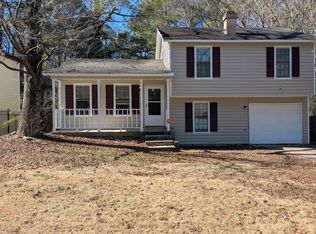Closed
$194,000
914 Hemingway Rd, Stone Mountain, GA 30088
3beds
1,154sqft
Single Family Residence
Built in 1978
6,098.4 Square Feet Lot
$192,500 Zestimate®
$168/sqft
$1,635 Estimated rent
Home value
$192,500
Estimated sales range
Not available
$1,635/mo
Zestimate® history
Loading...
Owner options
Explore your selling options
What's special
Welcome to this well-maintained 3-bedroom, 2-bath ranch home in the established Martins Crossing community. This single-level layout offers a bright and spacious living room with hardwood and ceramic tile flooring throughout-no carpet. The home features a separate dining area, an eat-in kitchen with ample cabinet space, and a comfortable primary suite with a private bath. Two additional bedrooms provide flexible space for guests, a home office, or hobbies. The fenced backyard and patio are ideal for outdoor entertaining or quiet relaxation. With its great location near major highways, shopping, schools, and public transportation, this home is a smart choice for first-time buyers or investors.
Zillow last checked: 8 hours ago
Listing updated: December 31, 2025 at 08:22am
Listed by:
Brian Horton 623-738-1456,
Mainstay Brokerage
Bought with:
Amber Spottsville, 384469
SRBOA Realty, LLC
Source: GAMLS,MLS#: 10556553
Facts & features
Interior
Bedrooms & bathrooms
- Bedrooms: 3
- Bathrooms: 2
- Full bathrooms: 2
- Main level bathrooms: 2
- Main level bedrooms: 3
Dining room
- Features: L Shaped
Kitchen
- Features: Breakfast Area
Heating
- Central, Natural Gas
Cooling
- Central Air
Appliances
- Included: Dishwasher, Refrigerator
- Laundry: Mud Room
Features
- Master On Main Level, Other
- Flooring: Hardwood, Tile
- Basement: None
- Number of fireplaces: 1
- Fireplace features: Family Room
- Common walls with other units/homes: No Common Walls
Interior area
- Total structure area: 1,154
- Total interior livable area: 1,154 sqft
- Finished area above ground: 1,154
- Finished area below ground: 0
Property
Parking
- Total spaces: 1
- Parking features: Garage
- Has garage: Yes
Features
- Levels: One
- Stories: 1
- Patio & porch: Patio
- Fencing: Back Yard,Fenced
- Body of water: None
Lot
- Size: 6,098 sqft
- Features: Level
Details
- Parcel number: 16 032 05 031
- Special conditions: As Is,Investor Owned
Construction
Type & style
- Home type: SingleFamily
- Architectural style: Ranch
- Property subtype: Single Family Residence
Materials
- Wood Siding
- Foundation: Slab
- Roof: Composition
Condition
- Resale
- New construction: No
- Year built: 1978
Utilities & green energy
- Electric: 220 Volts
- Sewer: Public Sewer
- Water: Public
- Utilities for property: Cable Available, Electricity Available, High Speed Internet, Phone Available, Sewer Connected, Underground Utilities, Water Available
Community & neighborhood
Community
- Community features: None
Location
- Region: Stone Mountain
- Subdivision: Martins Crossing
HOA & financial
HOA
- Has HOA: No
- Services included: None
Other
Other facts
- Listing agreement: Exclusive Right To Sell
- Listing terms: 1031 Exchange,Cash,Conventional,FHA,VA Loan
Price history
| Date | Event | Price |
|---|---|---|
| 12/30/2025 | Sold | $194,000$168/sqft |
Source: | ||
| 12/6/2025 | Pending sale | $194,000$168/sqft |
Source: | ||
| 11/21/2025 | Listed for sale | $194,000$168/sqft |
Source: | ||
| 10/17/2025 | Pending sale | $194,000$168/sqft |
Source: | ||
| 9/26/2025 | Price change | $194,000-1%$168/sqft |
Source: | ||
Public tax history
| Year | Property taxes | Tax assessment |
|---|---|---|
| 2025 | $4,283 +0.1% | $87,520 |
| 2024 | $4,280 +47.9% | $87,520 +53.3% |
| 2023 | $2,894 +1.5% | $57,080 |
Find assessor info on the county website
Neighborhood: 30088
Nearby schools
GreatSchools rating
- 3/10Eldridge L. Miller Elementary SchoolGrades: PK-5Distance: 0.4 mi
- 6/10Redan Middle SchoolGrades: 6-8Distance: 2.7 mi
- 3/10Redan High SchoolGrades: 9-12Distance: 1.1 mi
Schools provided by the listing agent
- Elementary: Eldridge Miller
- Middle: Redan
- High: Redan
Source: GAMLS. This data may not be complete. We recommend contacting the local school district to confirm school assignments for this home.
Get a cash offer in 3 minutes
Find out how much your home could sell for in as little as 3 minutes with a no-obligation cash offer.
Estimated market value$192,500
Get a cash offer in 3 minutes
Find out how much your home could sell for in as little as 3 minutes with a no-obligation cash offer.
Estimated market value
$192,500

