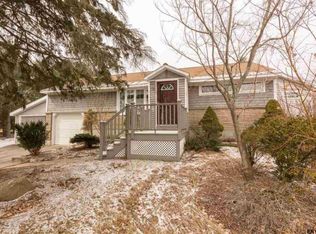
Closed
$434,900
914 Mariaville Road, Rotterdam, NY 12306
4beds
3,520sqft
Single Family Residence, Residential
Built in 1810
2.32 Acres Lot
$504,900 Zestimate®
$124/sqft
$3,414 Estimated rent
Home value
$504,900
$475,000 - $540,000
$3,414/mo
Zestimate® history
Loading...
Owner options
Explore your selling options
What's special
Zillow last checked: 8 hours ago
Listing updated: September 18, 2024 at 07:45pm
Listed by:
Garret P Hebert 518-704-5897,
Clancy Real Estate
Bought with:
Harold Baldwin, 10301212385
CKM Team Realty
Source: Global MLS,MLS#: 202310414
Facts & features
Interior
Bedrooms & bathrooms
- Bedrooms: 4
- Bathrooms: 3
- Full bathrooms: 3
Bedroom
- Level: Second
Bedroom
- Level: Second
Bedroom
- Level: Second
Bedroom
- Level: Second
Full bathroom
- Level: First
Full bathroom
- Level: Second
Full bathroom
- Level: Second
Other
- Level: First
Dining room
- Level: First
Family room
- Level: First
Kitchen
- Level: First
Living room
- Level: First
Heating
- Forced Air, Oil
Cooling
- Central Air, Whole House Fan
Appliances
- Included: Built-In Electric Oven, Cooktop, Dishwasher, Double Oven, Microwave, Refrigerator, Washer/Dryer
- Laundry: Laundry Closet, Main Level
Features
- Other, High Speed Internet, Walk-In Closet(s), Cathedral Ceiling(s), Ceramic Tile Bath, Crown Molding, Eat-in Kitchen
- Flooring: Tile, Ceramic Tile, Hardwood
- Doors: French Doors, Sliding Doors
- Basement: Full,Unfinished
- Number of fireplaces: 3
- Fireplace features: Bedroom, Family Room, Wood Burning
Interior area
- Total structure area: 3,520
- Total interior livable area: 3,520 sqft
- Finished area above ground: 3,520
- Finished area below ground: 0
Property
Parking
- Total spaces: 10
- Parking features: Off Street, Detached, Garage Door Opener, Driveway
- Garage spaces: 3
- Has uncovered spaces: Yes
Features
- Patio & porch: Rear Porch, Screened
- Has view: Yes
- View description: Mountain(s)
Lot
- Size: 2.32 Acres
- Features: Private, Views, Cleared, Landscaped
Details
- Additional structures: Stable(s), Garage(s)
- Parcel number: 422800 47.320
Construction
Type & style
- Home type: SingleFamily
- Architectural style: Colonial
- Property subtype: Single Family Residence, Residential
Materials
- Vinyl Siding
- Foundation: Block, Combination
- Roof: Shingle
Condition
- Updated/Remodeled
- New construction: No
- Year built: 1810
Utilities & green energy
- Sewer: Septic Tank
- Utilities for property: Cable Available
Community & neighborhood
Security
- Security features: Smoke Detector(s), Carbon Monoxide Detector(s)
Location
- Region: Schenectady
Other
Other facts
- Ownership: Cincotta
Price history
| Date | Event | Price |
|---|---|---|
| 3/20/2023 | Sold | $434,900$124/sqft |
Source: | ||
| 1/17/2023 | Pending sale | $434,900$124/sqft |
Source: | ||
| 1/11/2023 | Listed for sale | $434,900-7.4%$124/sqft |
Source: | ||
| 1/5/2023 | Listing removed | -- |
Source: | ||
| 11/18/2022 | Price change | $469,900-2.1%$133/sqft |
Source: | ||
Public tax history
| Year | Property taxes | Tax assessment |
|---|---|---|
| 2024 | -- | $294,000 |
| 2023 | -- | $294,000 |
| 2022 | -- | $294,000 |
Find assessor info on the county website
Neighborhood: 12306
Nearby schools
GreatSchools rating
- 3/10Schalmont Middle SchoolGrades: 5-8Distance: 0.9 mi
- 5/10Schalmont High SchoolGrades: 9-12Distance: 1.1 mi
- 6/10Jefferson Elementary SchoolGrades: K-4,9-12Distance: 1.5 mi
Schools provided by the listing agent
- Elementary: Jefferson ES
Source: Global MLS. This data may not be complete. We recommend contacting the local school district to confirm school assignments for this home.