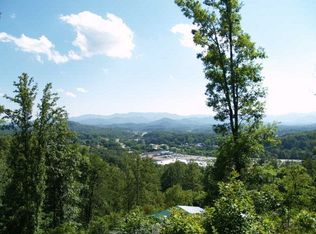Closed
$625,000
914 Rogers Rd, Franklin, NC 28734
2beds
1,621sqft
Single Family Residence
Built in 1999
6.64 Acres Lot
$528,200 Zestimate®
$386/sqft
$2,018 Estimated rent
Home value
$528,200
$481,000 - $576,000
$2,018/mo
Zestimate® history
Loading...
Owner options
Explore your selling options
What's special
Welcome Home to 914 Rogers Rd, a mountain-top retreat offering privacy, breathtaking long-range views, and endless possibilities across 6.64 acres with seven separate lots. The main home features 1,621 sq ft of updated living space, including 2 bedrooms, 2 bathrooms, and an open floor plan with LVP and laminate wood flooring throughout. The cozy living area centers around a fireplace, and the kitchen and bathrooms have been updated for a modern feel. The finished basement adds 929 sq ft of versatile flex space with a third full bath, perfect for a third bedroom, office, or guest suite. Outdoor living includes an oversized deck, an observation deck above the patio, a detached RV garage, and a large open-air barn, ideal for storage or hobbies. With updated interiors, expansive outdoor areas, and sweeping views, 914 Rogers Rd offers a rare opportunity for mountain living. Experience this unique property — schedule your private showing today!
Zillow last checked: 8 hours ago
Listing updated: July 11, 2025 at 06:53am
Listing Provided by:
Joel Brown 980-202-5711,
Woodland Group, LLC
Bought with:
Non Member
Canopy Administration
Source: Canopy MLS as distributed by MLS GRID,MLS#: 4252189
Facts & features
Interior
Bedrooms & bathrooms
- Bedrooms: 2
- Bathrooms: 3
- Full bathrooms: 3
- Main level bedrooms: 2
Primary bedroom
- Level: Main
Bedroom s
- Level: Main
Bathroom full
- Level: Main
Bathroom full
- Level: Main
Bathroom full
- Level: Basement
Other
- Level: Basement
Breakfast
- Level: Main
Flex space
- Level: Basement
Kitchen
- Level: Main
Laundry
- Level: Main
Living room
- Level: Main
Heating
- Baseboard, Propane, Space Heater
Cooling
- Central Air, Electric
Appliances
- Included: Convection Oven, Dishwasher, Disposal, Gas Range, Microwave, Propane Water Heater, Refrigerator with Ice Maker, Washer/Dryer
- Laundry: Electric Dryer Hookup, Gas Dryer Hookup, In Bathroom, Main Level, Washer Hookup
Features
- Soaking Tub, Open Floorplan, Pantry, Walk-In Closet(s), Wet Bar
- Flooring: Laminate, Vinyl
- Doors: Sliding Doors
- Windows: Insulated Windows, Skylight(s)
- Basement: Basement Garage Door,Basement Shop,Bath/Stubbed,Exterior Entry,Partially Finished,Walk-Out Access
- Attic: Pull Down Stairs
- Fireplace features: Living Room, Propane
Interior area
- Total structure area: 1,621
- Total interior livable area: 1,621 sqft
- Finished area above ground: 1,621
- Finished area below ground: 0
Property
Parking
- Total spaces: 8
- Parking features: Basement, Circular Driveway, Detached Garage, Garage Shop, RV Access/Parking
- Garage spaces: 4
- Uncovered spaces: 4
- Details: 2 car garage in basement and 2 car detached RV garage
Features
- Levels: One
- Stories: 1
- Patio & porch: Covered, Deck, Front Porch, Patio, Side Porch
- Has view: Yes
- View description: Long Range, Mountain(s), Year Round
Lot
- Size: 6.64 Acres
- Features: Cul-De-Sac, Level, Paved, Private, Rolling Slope, Wooded, Views
Details
- Additional structures: Barn(s), Outbuilding, Shed(s)
- Parcel number: 7505100387
- Zoning: FR1
- Special conditions: Standard
- Other equipment: Fuel Tank(s), Generator, Generator Hookup
Construction
Type & style
- Home type: SingleFamily
- Architectural style: Cabin
- Property subtype: Single Family Residence
Materials
- Block, Vinyl, Wood
- Roof: Aluminum
Condition
- New construction: No
- Year built: 1999
Utilities & green energy
- Sewer: Septic Installed
- Water: Shared Well, Well
- Utilities for property: Cable Connected, Electricity Connected, Phone Connected, Propane, Underground Power Lines, Wired Internet Available
Community & neighborhood
Security
- Security features: Carbon Monoxide Detector(s), Smoke Detector(s)
Location
- Region: Franklin
- Subdivision: Sky Village
Other
Other facts
- Listing terms: Cash,Conventional,FHA,VA Loan
- Road surface type: Asphalt, Gravel, Paved
Price history
| Date | Event | Price |
|---|---|---|
| 7/7/2025 | Sold | $625,000-3.8%$386/sqft |
Source: | ||
| 5/27/2025 | Pending sale | $649,900$401/sqft |
Source: | ||
| 4/28/2025 | Listed for sale | $649,900-13.3%$401/sqft |
Source: | ||
| 11/20/2024 | Listing removed | -- |
Source: Owner Report a problem | ||
| 8/10/2024 | Listed for sale | $750,000+154.2%$463/sqft |
Source: Owner Report a problem | ||
Public tax history
| Year | Property taxes | Tax assessment |
|---|---|---|
| 2024 | $1,179 +6% | $311,410 +0% |
| 2023 | $1,112 +10.5% | $311,310 +63% |
| 2022 | $1,006 +3% | $191,040 |
Find assessor info on the county website
Neighborhood: 28734
Nearby schools
GreatSchools rating
- 7/10East Franklin ElementaryGrades: K-4Distance: 1.4 mi
- 6/10Macon Middle SchoolGrades: 7-8Distance: 1.6 mi
- 6/10Franklin HighGrades: 9-12Distance: 2 mi
Get pre-qualified for a loan
At Zillow Home Loans, we can pre-qualify you in as little as 5 minutes with no impact to your credit score.An equal housing lender. NMLS #10287.
