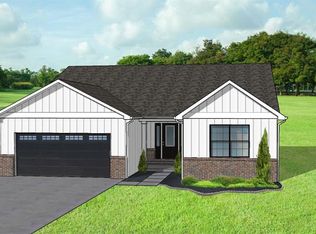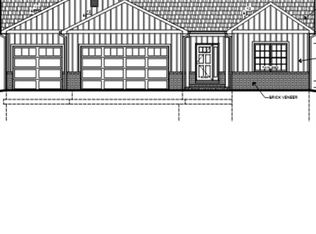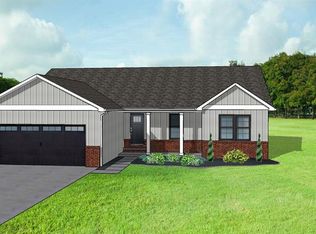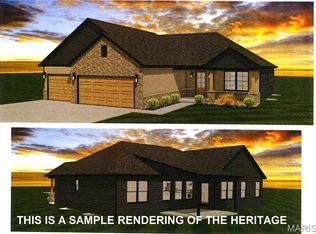TO BE BUILT – The Orchard by Jason Schmidt Construction in Quail Ridge Subdivision! This 3 bed, 2 bath ranch offers 1,673 sq ft with an open floor plan, 9’ ceilings, luxury vinyl plank flooring, and a spacious great room. Kitchen features Tier 1 granite, soft-close cabinets, walk-in pantry, and stainless GE appliances. Primary suite includes walk-in closet, dual vanity, and tiled shower with glass door. Covered patio, 3-car insulated garage with keypad, high-efficiency HVAC, R-38 insulation, and Quaker Low-E windows. Still time to choose finishes! Builder warranty included. Pool access and golf course nearby.
Active
Listing Provided by:
Brooke Mitchell 618-977-9873,
Keller Williams Pinnacle
$440,100
914 Seneca Dr, Waterloo, IL 62298
3beds
1,673sqft
Est.:
Single Family Residence
Built in ----
0.25 Acres Lot
$-- Zestimate®
$263/sqft
$69/mo HOA
What's special
Primary suiteWalk-in pantryOpen floor planCovered patioSpacious great roomStainless ge appliancesSoft-close cabinets
- 182 days |
- 51 |
- 0 |
Zillow last checked: 8 hours ago
Listing updated: October 16, 2025 at 10:59am
Listing Provided by:
Brooke Mitchell 618-977-9873,
Keller Williams Pinnacle
Source: MARIS,MLS#: 25042066 Originating MLS: Southwestern Illinois Board of REALTORS
Originating MLS: Southwestern Illinois Board of REALTORS
Tour with a local agent
Facts & features
Interior
Bedrooms & bathrooms
- Bedrooms: 3
- Bathrooms: 2
- Full bathrooms: 2
- Main level bathrooms: 2
- Main level bedrooms: 3
Heating
- Forced Air
Cooling
- Central Air
Appliances
- Included: ENERGY STAR Qualified Dishwasher, Microwave, Electric Oven, Electric Range, Free-Standing Refrigerator, Electric Water Heater
Features
- Basement: Concrete,Full,Sump Pump,Unfinished
- Has fireplace: No
Interior area
- Total interior livable area: 1,673 sqft
- Finished area above ground: 1,673
Property
Parking
- Total spaces: 3
- Parking features: Garage - Attached
- Attached garage spaces: 3
Features
- Pool features: In Ground
Lot
- Size: 0.25 Acres
- Dimensions: 10,984 sq.ft.
- Features: Other
Details
- Parcel number: TBD
- Special conditions: Standard
Construction
Type & style
- Home type: SingleFamily
- Architectural style: Ranch
- Property subtype: Single Family Residence
Materials
- Brick Veneer, Concrete, Vinyl Siding
- Roof: Architectural Shingle
Condition
- New construction: Yes
Details
- Builder name: Jason Schmidt
- Warranty included: Yes
Utilities & green energy
- Sewer: Public Sewer
- Water: Public
Community & HOA
Community
- Subdivision: Quail Ridge
HOA
- Has HOA: Yes
- Amenities included: Clubhouse, Common Ground, Lake
- Services included: Clubhouse, Common Area Maintenance, Pool
- HOA fee: $830 annually
- HOA name: Quail Ridge HOA
Location
- Region: Waterloo
Financial & listing details
- Price per square foot: $263/sqft
- Date on market: 6/17/2025
- Cumulative days on market: 182 days
- Listing terms: Cash,Conventional,FHA,USDA Loan,VA Loan
Estimated market value
Not available
Estimated sales range
Not available
Not available
Price history
Price history
| Date | Event | Price |
|---|---|---|
| 6/17/2025 | Listed for sale | $440,100$263/sqft |
Source: | ||
Public tax history
Public tax history
Tax history is unavailable.BuyAbility℠ payment
Est. payment
$2,961/mo
Principal & interest
$2115
Property taxes
$623
Other costs
$223
Climate risks
Neighborhood: 62298
Nearby schools
GreatSchools rating
- 10/10Rogers Elementary SchoolGrades: 2-3Distance: 1.6 mi
- 9/10Waterloo Junior High SchoolGrades: 6-8Distance: 1.7 mi
- 8/10Waterloo High SchoolGrades: 9-12Distance: 2.7 mi
Schools provided by the listing agent
- Elementary: Waterloo Dist 5
- Middle: Waterloo Dist 5
- High: Waterloo
Source: MARIS. This data may not be complete. We recommend contacting the local school district to confirm school assignments for this home.
- Loading
- Loading




