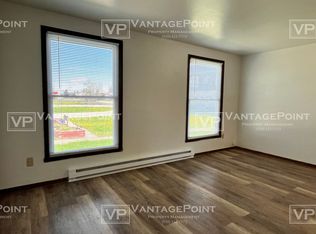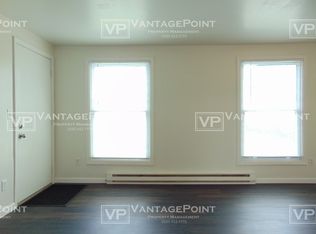Sold
$275,000
914 W 4th St, Appleton, WI 54914
3beds
1,840sqft
Single Family Residence
Built in 1905
5,227.2 Square Feet Lot
$281,700 Zestimate®
$149/sqft
$1,993 Estimated rent
Home value
$281,700
$251,000 - $316,000
$1,993/mo
Zestimate® history
Loading...
Owner options
Explore your selling options
What's special
Welcome to this Charming Cape Cod Character Home. Close to downtown and Pierce Park is just a couple of blocks away! Home features 3 bedrooms and 2 bathrooms. As you enter the home from the enclosed porch, you will find yourself in a large foyer. Nice size living room that leads to a formal dining area with fireplace. Next you go thru a doorway to a lovely kitchen which has an island. Beautiful woodwork throughout the home and Hardwood floors on main level. Yard is fully fenced with a shed, even a fence gate on driveway. Added Bonus of grape vines on fence as well. Nice space in lower level for a family room, also full bathroom in lower level. Ceiling in lower level is unfinished. Home is move in ready. You will will fall in love with this home!!!
Zillow last checked: 8 hours ago
Listing updated: September 03, 2025 at 03:29am
Listed by:
Nick Nelson PREF:920-205-6359,
Century 21 Affiliated
Bought with:
Sandi J Schober
Century 21 Ace Realty
Source: RANW,MLS#: 50311592
Facts & features
Interior
Bedrooms & bathrooms
- Bedrooms: 3
- Bathrooms: 2
- Full bathrooms: 2
Bedroom 1
- Level: Upper
- Dimensions: 13x13
Bedroom 2
- Level: Upper
- Dimensions: 12x13
Bedroom 3
- Level: Upper
- Dimensions: 12x9
Family room
- Level: Lower
- Dimensions: 23x11
Formal dining room
- Level: Main
- Dimensions: 13x12
Kitchen
- Level: Main
- Dimensions: 12x16
Living room
- Level: Main
- Dimensions: 18x12
Other
- Description: Foyer
- Level: Main
- Dimensions: 12x14
Heating
- Forced Air
Cooling
- Forced Air, Central Air
Appliances
- Included: Dishwasher, Microwave, Range, Refrigerator
Features
- Kitchen Island, Formal Dining
- Basement: Full,Partially Finished,Finished
- Number of fireplaces: 1
- Fireplace features: Wood Burning, One
Interior area
- Total interior livable area: 1,840 sqft
- Finished area above ground: 1,456
- Finished area below ground: 384
Property
Parking
- Total spaces: 1
- Parking features: Detached, Garage Door Opener
- Garage spaces: 1
Features
- Patio & porch: Patio
- Fencing: Fenced
Lot
- Size: 5,227 sqft
- Features: Sidewalk
Details
- Parcel number: 313054800
- Zoning: Residential
- Special conditions: Arms Length
Construction
Type & style
- Home type: SingleFamily
- Architectural style: Cape Cod
- Property subtype: Single Family Residence
Materials
- Brick, Vinyl Siding
- Foundation: Block, Stone
Condition
- New construction: No
- Year built: 1905
Utilities & green energy
- Sewer: Public Sewer
- Water: Public
Community & neighborhood
Location
- Region: Appleton
Price history
| Date | Event | Price |
|---|---|---|
| 9/2/2025 | Sold | $275,000-1.4%$149/sqft |
Source: RANW #50311592 Report a problem | ||
| 7/28/2025 | Contingent | $278,900$152/sqft |
Source: | ||
| 7/24/2025 | Price change | $278,900-0.4%$152/sqft |
Source: | ||
| 7/14/2025 | Price change | $279,900+40%$152/sqft |
Source: RANW #50311592 Report a problem | ||
| 5/11/2022 | Pending sale | $200,000-15.3%$109/sqft |
Source: RANW #50256377 Report a problem | ||
Public tax history
| Year | Property taxes | Tax assessment |
|---|---|---|
| 2024 | $4,235 +6.9% | $234,000 |
| 2023 | $3,960 +19.4% | $234,000 +56% |
| 2022 | $3,317 +7.6% | $150,000 |
Find assessor info on the county website
Neighborhood: 54914
Nearby schools
GreatSchools rating
- 5/10Jefferson Elementary SchoolGrades: PK-6Distance: 0.3 mi
- 3/10Wilson Middle SchoolGrades: 7-8Distance: 0.5 mi
- 4/10West High SchoolGrades: 9-12Distance: 0.9 mi

Get pre-qualified for a loan
At Zillow Home Loans, we can pre-qualify you in as little as 5 minutes with no impact to your credit score.An equal housing lender. NMLS #10287.

