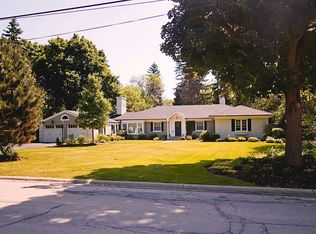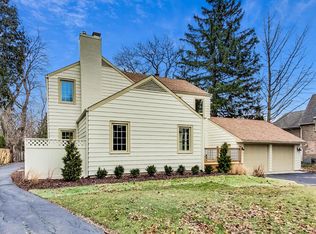Closed
$790,000
914 Warrenville Rd, Wheaton, IL 60189
4beds
2,646sqft
Single Family Residence
Built in 1969
0.31 Acres Lot
$814,300 Zestimate®
$299/sqft
$4,270 Estimated rent
Home value
$814,300
$749,000 - $888,000
$4,270/mo
Zestimate® history
Loading...
Owner options
Explore your selling options
What's special
Welcome to 914 Warrenville Rd, a distinguished residence nestled in a prime location in Wheaton, IL. Mindfully remodeled and updated in all the right places! Full kitchen remodel ('25) includes Sherwin Williams "moonmist" all custom cabinetry, Adonia Quartz countertops, new stainless appliances, under counter slide out microwave, Hoodsly range hood, 36" farm sink, and 7 ft. island with ample storage and seating. Matching custom coffee bar with wine fridge completes the update, and brings modern design and additional functionality to the dining room. With two gas fireplaces on the main level and a four-season room with new flooring, French doors, and a mini split heating and cooling unit, the options are endless for where you will choose to spend your hours relaxing or entertaining. The sun room is wrapped in windows and steps out to the the large patio and beautifully landscaped & fenced in yard. The entire home exudes a light and airy feel throughout. New tile entry flows into the kitchen while the rest of the home boasts hardwood flooring. Also on the main level is the completely remodeled full bath boasting floating vanity & custom tiled shower. Main Level Bedroom with walk-in closet can be used for guests or home office. Along with two other bedrooms on the second level, is the primary suite. Completely redesigned with a sophisticated bedroom sized walk-in closet/dressing room with 'California Closets' custom storage at every turn, and a completely remodeled primary bath with heated flooring, custom shower, and soaking tub that is the perfect zen space for restoration and repose. So many items have been taken care of (between '22-'25) including: new electrical panel including pre-wired 220 for a patio hot tub, whole house back-up generator, new lighting, outlets, LVT flooring in four-season room and basement, new washing machine, fresh paint, new AC, many new doors, new lever handles, locks, attic insulation, and professional landscaping. Perfect location and proximity to all that Wheaton has to offer, including hopping on the Prairie Path, walking to downtown Wheaton, & the Metra. Highly rated School District 200! Definitely a MUST SEE!
Zillow last checked: 8 hours ago
Listing updated: May 18, 2025 at 01:01am
Listing courtesy of:
Lory Gallagher 630-909-9551,
Compass
Bought with:
Laura Michicich
Berkshire Hathaway HomeServices Chicago
Source: MRED as distributed by MLS GRID,MLS#: 12318174
Facts & features
Interior
Bedrooms & bathrooms
- Bedrooms: 4
- Bathrooms: 3
- Full bathrooms: 3
Primary bedroom
- Features: Flooring (Hardwood), Bathroom (Full)
- Level: Second
- Area: 240 Square Feet
- Dimensions: 20X12
Bedroom 2
- Features: Flooring (Hardwood)
- Level: Second
- Area: 170 Square Feet
- Dimensions: 17X10
Bedroom 3
- Features: Flooring (Hardwood)
- Level: Second
- Area: 150 Square Feet
- Dimensions: 15X10
Bedroom 4
- Features: Flooring (Hardwood)
- Level: Main
- Area: 132 Square Feet
- Dimensions: 12X11
Dining room
- Features: Flooring (Hardwood)
- Level: Main
- Area: 143 Square Feet
- Dimensions: 13X11
Family room
- Features: Flooring (Hardwood)
- Level: Main
- Area: 234 Square Feet
- Dimensions: 18X13
Other
- Features: Flooring (Vinyl)
- Level: Basement
- Area: 368 Square Feet
- Dimensions: 23X16
Foyer
- Features: Flooring (Porcelain Tile)
- Level: Main
- Area: 56 Square Feet
- Dimensions: 08X07
Other
- Features: Flooring (Vinyl)
- Level: Main
- Area: 252 Square Feet
- Dimensions: 18X14
Kitchen
- Features: Kitchen (Eating Area-Breakfast Bar, Island, Pantry-Closet, Custom Cabinetry, Updated Kitchen), Flooring (Porcelain Tile)
- Level: Main
- Area: 210 Square Feet
- Dimensions: 15X14
Living room
- Features: Flooring (Hardwood)
- Level: Main
- Area: 325 Square Feet
- Dimensions: 25X13
Other
- Features: Flooring (Hardwood)
- Level: Second
- Area: 154 Square Feet
- Dimensions: 14X11
Heating
- Natural Gas, Forced Air, Radiant Floor
Cooling
- Central Air
Appliances
- Included: Range, Microwave, Dishwasher, Refrigerator, Washer, Dryer, Disposal, Stainless Steel Appliance(s), Wine Refrigerator, Range Hood
- Laundry: Gas Dryer Hookup, Laundry Chute, Sink
Features
- Dry Bar, 1st Floor Bedroom, In-Law Floorplan, 1st Floor Full Bath, Built-in Features, Walk-In Closet(s), Bookcases, Separate Dining Room, Pantry
- Flooring: Hardwood
- Windows: Skylight(s)
- Basement: Partially Finished,Rec/Family Area,Storage Space,Full
- Attic: Unfinished
- Number of fireplaces: 2
- Fireplace features: Gas Log, Family Room, Living Room
Interior area
- Total structure area: 3,699
- Total interior livable area: 2,646 sqft
Property
Parking
- Total spaces: 2
- Parking features: Concrete, Garage Door Opener, On Site, Garage Owned, Attached, Garage
- Attached garage spaces: 2
- Has uncovered spaces: Yes
Accessibility
- Accessibility features: No Disability Access
Features
- Stories: 2
- Patio & porch: Patio
- Fencing: Fenced
Lot
- Size: 0.31 Acres
- Dimensions: 103.8X128.2X101.1X143.3
Details
- Parcel number: 0520217006
- Special conditions: None
Construction
Type & style
- Home type: SingleFamily
- Architectural style: Traditional
- Property subtype: Single Family Residence
Materials
- Vinyl Siding, Brick
- Foundation: Concrete Perimeter
- Roof: Asphalt
Condition
- New construction: No
- Year built: 1969
Utilities & green energy
- Sewer: Public Sewer
- Water: Lake Michigan
Community & neighborhood
Community
- Community features: Park, Sidewalks, Street Lights, Street Paved
Location
- Region: Wheaton
HOA & financial
HOA
- Services included: None
Other
Other facts
- Listing terms: Conventional
- Ownership: Fee Simple
Price history
| Date | Event | Price |
|---|---|---|
| 5/16/2025 | Sold | $790,000-1.1%$299/sqft |
Source: | ||
| 3/24/2025 | Contingent | $799,000$302/sqft |
Source: | ||
| 3/21/2025 | Listed for sale | $799,000+10.2%$302/sqft |
Source: | ||
| 10/1/2024 | Listing removed | $725,000$274/sqft |
Source: | ||
| 9/30/2024 | Contingent | $725,000$274/sqft |
Source: | ||
Public tax history
| Year | Property taxes | Tax assessment |
|---|---|---|
| 2024 | $11,307 +4% | $198,094 +8.6% |
| 2023 | $10,870 +2.2% | $182,340 +14.3% |
| 2022 | $10,635 +0.3% | $159,570 +2.4% |
Find assessor info on the county website
Neighborhood: 60189
Nearby schools
GreatSchools rating
- 9/10Whittier Elementary SchoolGrades: K-5Distance: 0.3 mi
- 9/10Edison Middle SchoolGrades: 6-8Distance: 0.3 mi
- 9/10Wheaton Warrenville South High SchoolGrades: 9-12Distance: 2.3 mi
Schools provided by the listing agent
- Elementary: Whittier Elementary School
- Middle: Edison Middle School
- High: Wheaton Warrenville South H S
- District: 200
Source: MRED as distributed by MLS GRID. This data may not be complete. We recommend contacting the local school district to confirm school assignments for this home.
Get a cash offer in 3 minutes
Find out how much your home could sell for in as little as 3 minutes with a no-obligation cash offer.
Estimated market value$814,300
Get a cash offer in 3 minutes
Find out how much your home could sell for in as little as 3 minutes with a no-obligation cash offer.
Estimated market value
$814,300

