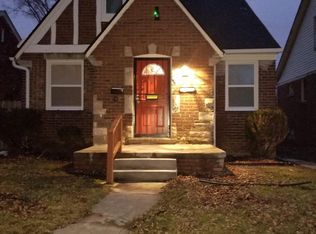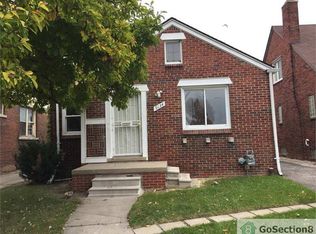Sold for $104,000
$104,000
9140 Audubon Rd, Detroit, MI 48224
5beds
1,440sqft
Single Family Residence
Built in 1929
4,356 Square Feet Lot
$158,100 Zestimate®
$72/sqft
$1,700 Estimated rent
Home value
$158,100
$141,000 - $177,000
$1,700/mo
Zestimate® history
Loading...
Owner options
Explore your selling options
What's special
Welcome home to this lovely partially updated, move-in ready, 5 bedroom, 1.5 bath, brick cape cod a few blocks south of Yorkshire Woods community in Detroit. As you step through the arched front door (Ring doorbell is included) you will notice the bright color palette throughout, graceful archways and gorgeous floors. Inside on the main floor, you will find an open living room with plenty of windows, a bright kitchen with ample cabinet space and included appliances, two versaille bedrooms, and an airy bathroom. Upstairs you will find 3 large bedrooms - one with a beautiful leaded glass window. The generous basement is complete with washer, dryer, 1/2 bath, plenty of storage and room to suit. Outside is a large fully fenced backyard with a beautiful patio off the kitchen and a detached 1 car garage. This home is perfect for someone who wants the feel of a smaller community but is still close enough to the amenities of the city with very easy access to I-94. Within a few miles is Mack/Moross corridor and the Grosse Pointes including a coffee shop, book store, donut shop, several restaurants, hospital and more! Within 5 miles are over 200 dining options including Grosse Pointe and within 10 miles there are over 25 parks, aquatic/recreations centers, and golf courses. Welcome to the Eastside!
Zillow last checked: 8 hours ago
Listing updated: August 17, 2025 at 03:45pm
Listed by:
Jeremy Burgess 313-600-2133,
Best Dog Realty
Bought with:
Justin D Delk, 6501311144
Brookstone, Realtors LLC
Source: Realcomp II,MLS#: 20240020442
Facts & features
Interior
Bedrooms & bathrooms
- Bedrooms: 5
- Bathrooms: 2
- Full bathrooms: 1
- 1/2 bathrooms: 1
Heating
- Forced Air, Natural Gas
Appliances
- Included: Dryer, Free Standing Gas Range, Free Standing Refrigerator, Microwave, Washer
Features
- Basement: Unfinished
- Has fireplace: No
Interior area
- Total interior livable area: 1,440 sqft
- Finished area above ground: 1,440
Property
Parking
- Total spaces: 1
- Parking features: One Car Garage, Detached
- Garage spaces: 1
Features
- Levels: Two
- Stories: 2
- Entry location: GroundLevelwSteps
- Patio & porch: Patio, Porch
- Pool features: None
- Fencing: Back Yard,Fenced
Lot
- Size: 4,356 sqft
- Dimensions: 35.00 x 124.00
Details
- Parcel number: W21I071941S
- Special conditions: Short Sale No,Standard
Construction
Type & style
- Home type: SingleFamily
- Architectural style: Cape Cod
- Property subtype: Single Family Residence
Materials
- Brick
- Foundation: Basement, Block
Condition
- New construction: No
- Year built: 1929
Utilities & green energy
- Sewer: Public Sewer
- Water: Public
Community & neighborhood
Location
- Region: Detroit
- Subdivision: MORANGS THREE MILE DR ANNEX SUB (PLATS)
Other
Other facts
- Listing agreement: Exclusive Right To Sell
- Listing terms: Cash,Conventional,FHA,Va Loan
Price history
| Date | Event | Price |
|---|---|---|
| 10/1/2024 | Listing removed | $1,900$1/sqft |
Source: Zillow Rentals Report a problem | ||
| 9/14/2024 | Listed for rent | $1,900$1/sqft |
Source: Zillow Rentals Report a problem | ||
| 9/11/2024 | Listing removed | $1,900$1/sqft |
Source: Zillow Rentals Report a problem | ||
| 7/17/2024 | Listed for rent | $1,900$1/sqft |
Source: Zillow Rentals Report a problem | ||
| 7/17/2024 | Listing removed | -- |
Source: Zillow Rentals Report a problem | ||
Public tax history
| Year | Property taxes | Tax assessment |
|---|---|---|
| 2025 | -- | $30,900 +25.6% |
| 2024 | -- | $24,600 +29.5% |
| 2023 | -- | $19,000 +21% |
Find assessor info on the county website
Neighborhood: Outer Drive-Hayes
Nearby schools
GreatSchools rating
- 3/10Wayne Elementary SchoolGrades: PK-5Distance: 0.6 mi
- 2/10Brown Ronald AcademyGrades: PK-8Distance: 0.6 mi
- 3/10Denby High SchoolGrades: 9-12Distance: 1.1 mi
Get a cash offer in 3 minutes
Find out how much your home could sell for in as little as 3 minutes with a no-obligation cash offer.
Estimated market value$158,100
Get a cash offer in 3 minutes
Find out how much your home could sell for in as little as 3 minutes with a no-obligation cash offer.
Estimated market value
$158,100

