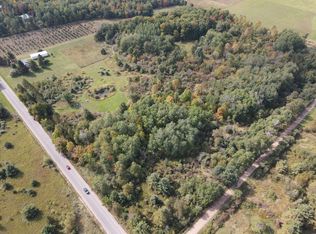Sold for $197,000
$197,000
9141 Chase Bridge Rd, Roscommon, MI 48653
3beds
2,496sqft
Single Family Residence
Built in 1977
10 Acres Lot
$205,600 Zestimate®
$79/sqft
$2,270 Estimated rent
Home value
$205,600
Estimated sales range
Not available
$2,270/mo
Zestimate® history
Loading...
Owner options
Explore your selling options
What's special
If you are looking for a peaceful setting to start making UP North memories, this might be the one! This 3 bedroom, 2.5 bathroom home is located on 10 acres just north of the Mason Tract. With a full basement that includes a large workshop, a full bath. a family room with fireplace there is space for the whole family. A three car garage along and two metal pole building provides storage for all the toys. Enjoy the front porch overlooking the spruce and pine trees or relax in the 3 season room off the back.
Zillow last checked: 8 hours ago
Listing updated: December 18, 2024 at 11:35am
Listed by:
Christin Bates (989)821-1800,
Century 21 Realty North Higgins Lake,
Todd L Jansen 989-205-2657
Source: WWMLS,MLS#: 201832411
Facts & features
Interior
Bedrooms & bathrooms
- Bedrooms: 3
- Bathrooms: 3
- Full bathrooms: 2
- 1/2 bathrooms: 1
Primary bedroom
- Level: First
Heating
- Forced Air, Propane
Cooling
- Central Air
Appliances
- Included: Water Heater, Water Softener, Washer, Range/Oven, Refrigerator, Microwave, Dryer, Dishwasher
- Laundry: Main Level
Features
- Flooring: Laminate
- Doors: Doorwall
- Windows: Drapes
- Basement: Full,Partially Finished
Interior area
- Total structure area: 2,496
- Total interior livable area: 2,496 sqft
- Finished area above ground: 1,248
Property
Parking
- Parking features: Garage Door Opener
- Has garage: Yes
Accessibility
- Accessibility features: Covered Entrance
Features
- Patio & porch: Patio/Porch
- Frontage type: None
Lot
- Size: 10 Acres
- Dimensions: 10 ac
- Features: Natural
Details
- Additional structures: Garage(s), Pole Building, Workshop
- Parcel number: 06202200604000
- Other equipment: Automatic Generator
- Wooded area: 25
Construction
Type & style
- Home type: SingleFamily
- Architectural style: Ranch
- Property subtype: Single Family Residence
Materials
- Foundation: Basement
Condition
- Year built: 1977
Utilities & green energy
- Sewer: Septic Tank
Community & neighborhood
Security
- Security features: Smoke Detector(s)
Location
- Region: Roscommon
- Subdivision: 25N/2W
Other
Other facts
- Listing terms: Cash,Conventional Mortgage
- Ownership: Owner
- Road surface type: Paved, Maintained
Price history
| Date | Event | Price |
|---|---|---|
| 12/18/2024 | Sold | $197,000-1%$79/sqft |
Source: | ||
| 12/10/2024 | Pending sale | $199,000$80/sqft |
Source: | ||
| 11/1/2024 | Listed for sale | $199,000$80/sqft |
Source: | ||
Public tax history
| Year | Property taxes | Tax assessment |
|---|---|---|
| 2025 | $1,233 +4.6% | $99,500 +4.2% |
| 2024 | $1,179 +8% | $95,500 +14.4% |
| 2023 | $1,092 | $83,500 +29.1% |
Find assessor info on the county website
Neighborhood: 48653
Nearby schools
GreatSchools rating
- 6/10Roscommon Elementary SchoolGrades: PK-4Distance: 5.3 mi
- 7/10Roscommon Middle SchoolGrades: 5-7Distance: 5.5 mi
- 6/10Roscommon High SchoolGrades: 7-12Distance: 5.9 mi
Schools provided by the listing agent
- Elementary: Roscommon
- High: Roscommon
Source: WWMLS. This data may not be complete. We recommend contacting the local school district to confirm school assignments for this home.
Get pre-qualified for a loan
At Zillow Home Loans, we can pre-qualify you in as little as 5 minutes with no impact to your credit score.An equal housing lender. NMLS #10287.
