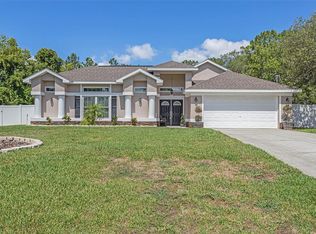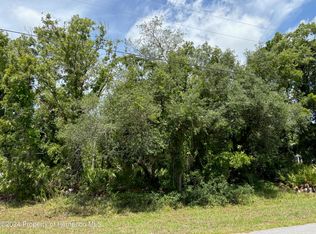Sold for $335,000
$335,000
9141 Mavis Rd, Weeki Wachee, FL 34613
3beds
1,518sqft
Single Family Residence
Built in 1999
0.45 Acres Lot
$325,900 Zestimate®
$221/sqft
$2,019 Estimated rent
Home value
$325,900
$287,000 - $372,000
$2,019/mo
Zestimate® history
Loading...
Owner options
Explore your selling options
What's special
Peaceful - 3-Bedroom Pool Home on .45 Acres - End of Quiet Dead-End Street
Welcome to this 3-bedroom, 2-bathroom home tucked away on a tranquil .45-acre lot with no through traffic. From the moment you arrive, you'll appreciate the double door entry and welcoming curb appeal.
Inside, enjoy a well-designed split floor plan with wood-look tile flooring throughout. The living room features vaulted ceilings and opens to the screen-enclosed pool and covered lanai through sliding glass doors, creating a seamless indoor-outdoor living experience.
The kitchen offers stainless steel appliances, granite-look countertops, and plenty of workspace. Nearby, the indoor laundry room includes a washer and dryer, plus a large pantry for extra storage.
The spacious primary suite includes a walk-in closet, dual sink vanity, walk-in shower, and direct pool access. Two additional bedrooms share a full hall bathroom, making this layout ideal for families or guests.
Step outside to your private fenced backyard with a screened-in pool, perfect for Florida living. Additional features include a 2-car garage, well and septic, 2017 roof, and 2018 HVAC.
No HOA, no through traffic, great outdoor space - ready for you to call home.
Zillow last checked: 8 hours ago
Listing updated: August 25, 2025 at 02:07pm
Listed by:
Tracie Maler 352-848-5401,
Keller Williams-Elite Partners
Bought with:
West Pasco Member
West Pasco Board of Realtors Member
Source: Realtors Association of Citrus County,MLS#: 846343 Originating MLS: Realtors Association of Citrus County
Originating MLS: Realtors Association of Citrus County
Facts & features
Interior
Bedrooms & bathrooms
- Bedrooms: 3
- Bathrooms: 2
- Full bathrooms: 2
Primary bedroom
- Description: Flooring: Tile
- Features: Primary Suite
- Level: Main
- Dimensions: 11.00 x 18.00
Kitchen
- Description: Flooring: Tile
- Level: Main
- Dimensions: 11.00 x 11.00
Living room
- Level: Main
- Dimensions: 21.00 x 14.00
Heating
- Central, Electric, Heat Pump
Cooling
- Central Air
Appliances
- Included: Dryer, Dishwasher, Electric Oven, Electric Range, Microwave, Refrigerator, Water Heater, Washer
- Laundry: Laundry - Living Area
Features
- High Ceilings, Laminate Counters, Main Level Primary, Primary Suite, Open Floorplan, Pantry, Split Bedrooms, Shower Only, Separate Shower, Vaulted Ceiling(s), Walk-In Closet(s), Sliding Glass Door(s)
- Flooring: Tile
- Doors: Double Door Entry, Sliding Doors
Interior area
- Total structure area: 2,242
- Total interior livable area: 1,518 sqft
Property
Parking
- Total spaces: 2
- Parking features: Attached, Concrete, Driveway, Garage, Garage Door Opener
- Attached garage spaces: 2
- Has uncovered spaces: Yes
Features
- Levels: One
- Stories: 1
- Exterior features: Concrete Driveway
- Pool features: Concrete, In Ground, Pool, Screen Enclosure
- Fencing: Barbed Wire,Vinyl
Lot
- Size: 0.45 Acres
- Features: Trees
Details
- Parcel number: 00063040
- Zoning: Out of County
- Special conditions: Standard,Listed As-Is
Construction
Type & style
- Home type: SingleFamily
- Architectural style: Ranch,One Story
- Property subtype: Single Family Residence
Materials
- Stucco
- Foundation: Block, Slab
- Roof: Asphalt,Shingle
Condition
- New construction: No
- Year built: 1999
Utilities & green energy
- Sewer: Septic Tank
- Water: Well
Community & neighborhood
Location
- Region: Weeki Wachee
- Subdivision: Not on List
Other
Other facts
- Listing terms: Cash,Conventional,FHA
- Road surface type: Paved
Price history
| Date | Event | Price |
|---|---|---|
| 8/25/2025 | Sold | $335,000+1.5%$221/sqft |
Source: | ||
| 7/25/2025 | Pending sale | $330,000$217/sqft |
Source: | ||
| 7/15/2025 | Listed for sale | $330,000+288.2%$217/sqft |
Source: | ||
| 6/21/2023 | Listing removed | -- |
Source: Zillow Rentals Report a problem | ||
| 6/10/2023 | Listed for rent | $2,245$1/sqft |
Source: Zillow Rentals Report a problem | ||
Public tax history
| Year | Property taxes | Tax assessment |
|---|---|---|
| 2024 | $4,443 +227.9% | $104,465 +3% |
| 2023 | $1,355 +7.4% | $101,422 +3% |
| 2022 | $1,262 +0.4% | $98,468 +3% |
Find assessor info on the county website
Neighborhood: North Weeki Wachee
Nearby schools
GreatSchools rating
- 5/10Winding Waters K-8Grades: PK-8Distance: 3.1 mi
- 3/10Weeki Wachee High SchoolGrades: 9-12Distance: 2.9 mi
Schools provided by the listing agent
- Elementary: Winding Waters K-8
- Middle: West Hernando Middle
- High: Weeki Wachee High
Source: Realtors Association of Citrus County. This data may not be complete. We recommend contacting the local school district to confirm school assignments for this home.
Get a cash offer in 3 minutes
Find out how much your home could sell for in as little as 3 minutes with a no-obligation cash offer.
Estimated market value$325,900
Get a cash offer in 3 minutes
Find out how much your home could sell for in as little as 3 minutes with a no-obligation cash offer.
Estimated market value
$325,900

