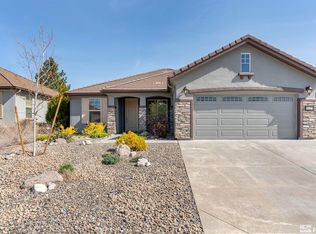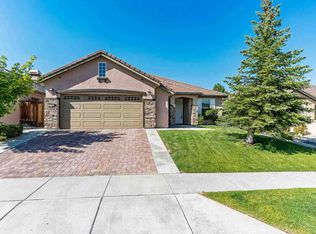Closed
$620,000
9141 Quilberry Way, Reno, NV 89523
2beds
1,816sqft
Single Family Residence
Built in 2005
6,098.4 Square Feet Lot
$623,500 Zestimate®
$341/sqft
$2,884 Estimated rent
Home value
$623,500
$567,000 - $686,000
$2,884/mo
Zestimate® history
Loading...
Owner options
Explore your selling options
What's special
Welcome to this thoughtfully designed 2-bedroom, 2-bath Alpine model located in the vibrant 55+ community of Del Webb Sierra Canyon. In addition to the two spacious bedrooms, this home features a versatile office with custom built-in cabinetry—perfect for hobbies or working from home. The great room layout includes a cozy breakfast nook and flows seamlessly into the kitchen and
living areas, ideal for entertaining or relaxing. Accessibility is key, and this home delivers with ramp access at all doors for added convenience and peace of mind.
You'll love the recently painted exterior , offering fresh curb appeal, and the fabulous walk-in master closet that provides ample storage and organization.
Sierra Canyon residents enjoy an active lifestyle with top-tier amenities including pickleball courts, indoor swimming pool, a state-of-the-art fitness center, and endless walking trails set against the scenic backdrop of Peavine Mountain.
Don't miss the opportunity to own this low-maintenance, move-in-ready home in one of Northern Nevada's most sought-after retirement communities!
Zillow last checked: 8 hours ago
Listing updated: August 07, 2025 at 09:43am
Listed by:
Stacie Hartze S.178729 775-232-7149,
Chase International-Damonte,
Scott Hartze S.193062 775-287-1941,
Chase International-Damonte
Bought with:
Ross Collins, S.188168
BHG Drakulich Realty
Source: NNRMLS,MLS#: 250051934
Facts & features
Interior
Bedrooms & bathrooms
- Bedrooms: 2
- Bathrooms: 2
- Full bathrooms: 2
Heating
- Forced Air, Natural Gas
Cooling
- Central Air
Appliances
- Included: Dishwasher, Disposal, Double Oven, Dryer, Gas Cooktop, Microwave, Refrigerator, Washer
- Laundry: Cabinets, Laundry Room, Washer Hookup
Features
- No Interior Steps, Sliding Shelves, Smart Thermostat, Walk-In Closet(s)
- Flooring: Carpet, Ceramic Tile
- Windows: Double Pane Windows, Vinyl Frames
- Has basement: No
- Number of fireplaces: 1
- Fireplace features: Gas Log
- Common walls with other units/homes: No Common Walls
Interior area
- Total structure area: 1,816
- Total interior livable area: 1,816 sqft
Property
Parking
- Total spaces: 2
- Parking features: Garage, Garage Door Opener
- Garage spaces: 2
Features
- Levels: One
- Stories: 1
- Patio & porch: Patio
- Exterior features: Entry Flat or Ramped Access, Multiple Entry Flat or Ramped
- Spa features: None
- Fencing: Back Yard
- Has view: Yes
- View description: Mountain(s)
Lot
- Size: 6,098 sqft
- Features: Gentle Sloping, Sprinklers In Front, Sprinklers In Rear
Details
- Additional structures: None
- Parcel number: 23433223
- Zoning: PD
Construction
Type & style
- Home type: SingleFamily
- Property subtype: Single Family Residence
Materials
- Stucco
- Foundation: Slab
- Roof: Tile
Condition
- New construction: No
- Year built: 2005
Utilities & green energy
- Sewer: Public Sewer
- Water: Public
- Utilities for property: Cable Connected, Electricity Connected, Internet Available, Natural Gas Connected, Phone Available, Water Connected, Cellular Coverage, Underground Utilities, Water Meter Installed
Community & neighborhood
Security
- Security features: Keyless Entry, Smoke Detector(s)
Senior living
- Senior community: Yes
Location
- Region: Reno
- Subdivision: Sierra Canyon At Somersett Village 5
HOA & financial
HOA
- Has HOA: Yes
- HOA fee: $148 monthly
- Amenities included: Clubhouse, Fitness Center, Golf Course, Pool, Recreation Room, Spa/Hot Tub, Tennis Court(s)
- Services included: Maintenance Grounds
- Association name: Equus Mgmt
- Second HOA fee: $114 monthly
- Second association name: Taylor Assoc Mgmt
Other
Other facts
- Listing terms: 1031 Exchange,Cash,Conventional,FHA,VA Loan
Price history
| Date | Event | Price |
|---|---|---|
| 8/6/2025 | Sold | $620,000-0.8%$341/sqft |
Source: | ||
| 7/28/2025 | Contingent | $625,000$344/sqft |
Source: | ||
| 7/24/2025 | Price change | $625,000-3.8%$344/sqft |
Source: | ||
| 6/22/2025 | Listed for sale | $650,000+125.7%$358/sqft |
Source: | ||
| 9/29/2014 | Sold | $288,000-0.7%$159/sqft |
Source: Public Record Report a problem | ||
Public tax history
| Year | Property taxes | Tax assessment |
|---|---|---|
| 2025 | $3,416 +3% | $130,145 +4.5% |
| 2024 | $3,317 +3% | $124,565 -1.2% |
| 2023 | $3,220 +3% | $126,139 +22.8% |
Find assessor info on the county website
Neighborhood: Somersett
Nearby schools
GreatSchools rating
- 6/10George Westergard Elementary SchoolGrades: PK-5Distance: 2.9 mi
- 5/10B D Billinghurst Middle SchoolGrades: 6-8Distance: 2.9 mi
- 7/10Robert Mc Queen High SchoolGrades: 9-12Distance: 3.5 mi
Schools provided by the listing agent
- Elementary: Westergard
- Middle: Billinghurst
- High: McQueen
Source: NNRMLS. This data may not be complete. We recommend contacting the local school district to confirm school assignments for this home.
Get a cash offer in 3 minutes
Find out how much your home could sell for in as little as 3 minutes with a no-obligation cash offer.
Estimated market value
$623,500
Get a cash offer in 3 minutes
Find out how much your home could sell for in as little as 3 minutes with a no-obligation cash offer.
Estimated market value
$623,500

