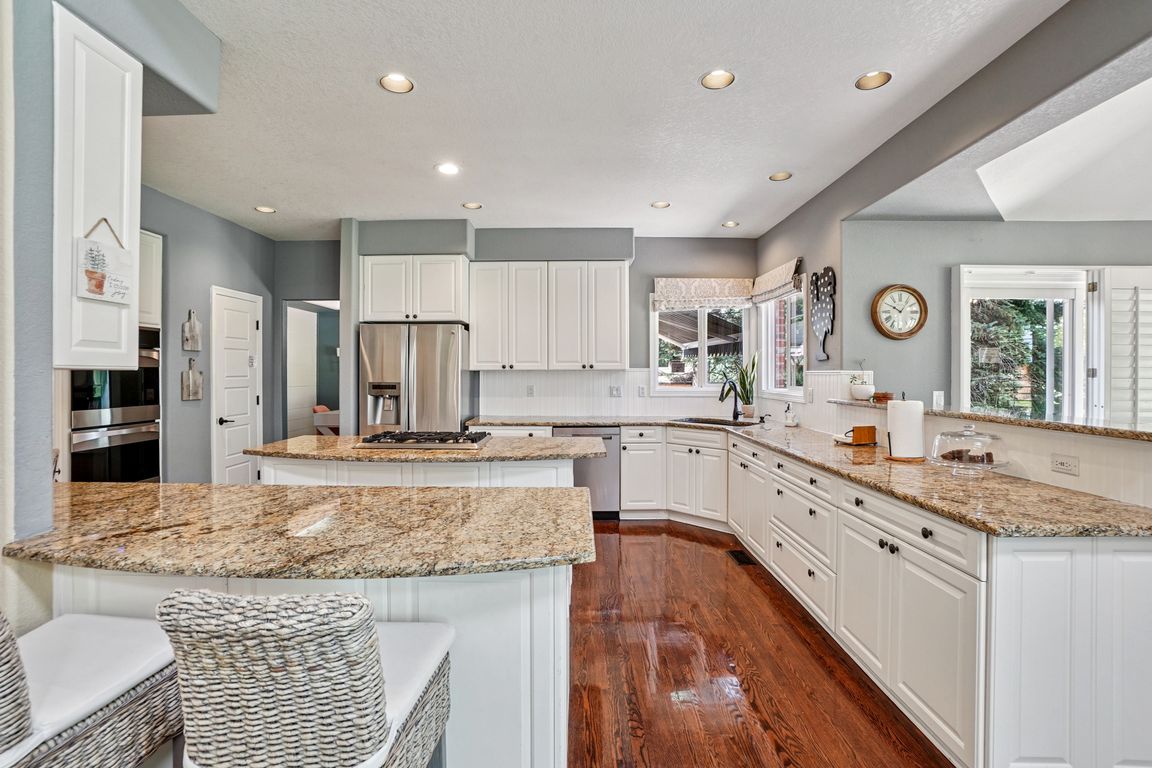
For sale
$1,500,000
5beds
5,567sqft
9141 Roundtree Drive, Highlands Ranch, CO 80126
5beds
5,567sqft
Single family residence
Built in 1994
0.49 Acres
3 Attached garage spaces
$269 price/sqft
$57 monthly HOA fee
What's special
Discover this stunning Highlands Ranch home nestled in prestigious Hillcrest neighborhood. Amazing Cul de sac location where kids RIDE BIKES & WALK to award winning Douglas Cnty Schools K-12 & Valor Christian HS! 1.3 miles to C470 and 15 mins to DTC. Residents enjoy all Highlands Ranch rec centers, pools ...
- 154 days |
- 747 |
- 28 |
Source: REcolorado,MLS#: 5369351
Travel times
Kitchen
Living Room
Primary Bedroom
Zillow last checked: 7 hours ago
Listing updated: August 22, 2025 at 08:18pm
Listed by:
Mary Galloway 303-809-9997 MaryPayneGalloway@Gmail.com,
MARY GALLOWAY
Source: REcolorado,MLS#: 5369351
Facts & features
Interior
Bedrooms & bathrooms
- Bedrooms: 5
- Bathrooms: 5
- Full bathrooms: 4
- 3/4 bathrooms: 1
- Main level bathrooms: 1
Primary bedroom
- Description: Mountain Views, Spectacular Sunsets,5 Piece Bath
- Level: Upper
- Area: 260 Square Feet
- Dimensions: 13 x 20
Bedroom
- Description: Bedroom Bath Ensuite With Bay Windows
- Level: Upper
- Area: 154 Square Feet
- Dimensions: 11 x 14
Bedroom
- Description: Bedroom With Window Seat
- Level: Upper
- Area: 182 Square Feet
- Dimensions: 13 x 14
Bedroom
- Description: Spacious Bedroom With Window Seat & Mountain Views
- Level: Upper
- Area: 143 Square Feet
- Dimensions: 11 x 13
Bedroom
- Description: Lovely Guest Suite
- Level: Basement
- Area: 196 Square Feet
- Dimensions: 14 x 14
Primary bathroom
- Description: Spacious, High Ceilings, Bay Windows
- Level: Upper
- Area: 368 Square Feet
- Dimensions: 16 x 23
Bathroom
- Description: Perfect Bathroom With Shower Right Off The Garage
- Level: Main
Bathroom
- Description: Ensuite Full Bath
- Level: Upper
Bathroom
- Description: Double Vanity Bath With Private Room Toilet And Shower
- Level: Upper
- Area: 72 Square Feet
- Dimensions: 6 x 12
Bathroom
- Description: Double Entrances/ Ensuite For Guest Room
- Level: Basement
Den
- Description: 2nd Office, Playroom, Etc, Windows Overlooking Pond
- Level: Main
- Area: 169 Square Feet
- Dimensions: 13 x 13
Dining room
- Description: Room For A Huge Dining Table, Stunning Chandelier
- Level: Main
- Area: 247 Square Feet
- Dimensions: 13 x 19
Exercise room
- Description: Huge Home Studio With Wall Of Mirrors
- Level: Basement
- Area: 572 Square Feet
- Dimensions: 26 x 22
Family room
- Description: Professionally Finished With Built Ins And Electric Heat Fireplace
- Level: Basement
- Area: 357 Square Feet
- Dimensions: 17 x 21
Game room
- Description: Poker/Game Table Area
- Level: Basement
- Area: 357 Square Feet
- Dimensions: 17 x 21
Great room
- Description: Volume Ceilings, Wet Bar, Wood Burning Fireplace
- Level: Main
- Area: 432 Square Feet
- Dimensions: 18 x 24
Kitchen
- Description: 2 Breakfast Bars, Opens To Great Room
- Level: Main
- Area: 224 Square Feet
- Dimensions: 16 x 14
Laundry
- Description: Utility Sink, Storage , Custom Barn Door To Hide
- Level: Main
- Area: 42 Square Feet
- Dimensions: 7 x 6
Library
- Description: Built Ins, Bay Windows, Beveled Glass French Doors
- Level: Main
- Area: 165 Square Feet
- Dimensions: 15 x 11
Loft
- Description: Built In Shelves Perfect Reading Or Homework Area
- Level: Upper
Sun room
- Description: Sunny Bonus Touret Circular Family Dining
- Level: Main
- Area: 81 Square Feet
- Dimensions: 9 x 9
Heating
- Forced Air, Natural Gas
Cooling
- Air Conditioning-Room, Attic Fan
Features
- Basement: Crawl Space,Daylight,Finished,Full
Interior area
- Total structure area: 5,567
- Total interior livable area: 5,567 sqft
- Finished area above ground: 4,002
- Finished area below ground: 1,249
Video & virtual tour
Property
Parking
- Total spaces: 3
- Parking features: Concrete, Exterior Access Door
- Attached garage spaces: 3
Features
- Levels: Two
- Stories: 2
- Patio & porch: Covered, Patio
- Exterior features: Garden, Private Yard, Water Feature
- Fencing: Full
- Waterfront features: Pond
Lot
- Size: 0.49 Acres
- Features: Cul-De-Sac, Landscaped, Near Public Transit, Sprinklers In Front, Sprinklers In Rear
Details
- Parcel number: R0364585
- Zoning: PDU
- Special conditions: Standard
Construction
Type & style
- Home type: SingleFamily
- Architectural style: Traditional
- Property subtype: Single Family Residence
Materials
- Brick
- Foundation: Concrete Perimeter
- Roof: Stone-Coated Steel
Condition
- Updated/Remodeled
- Year built: 1994
Details
- Builder name: Richmond American Homes
Utilities & green energy
- Sewer: Public Sewer
- Water: Public
Community & HOA
Community
- Subdivision: Highlands Ranch
HOA
- Has HOA: Yes
- Amenities included: Clubhouse, Fitness Center, Garden Area, Park, Playground, Pool, Sauna, Spa/Hot Tub
- Services included: Reserve Fund, Road Maintenance
- HOA fee: $57 monthly
- HOA name: HRCA
- HOA phone: 303-791-2500
Location
- Region: Highlands Ranch
Financial & listing details
- Price per square foot: $269/sqft
- Tax assessed value: $1,455,000
- Annual tax amount: $8,841
- Date on market: 5/16/2025
- Listing terms: Cash,Conventional,Jumbo
- Exclusions: None
- Ownership: Individual
- Road surface type: Paved