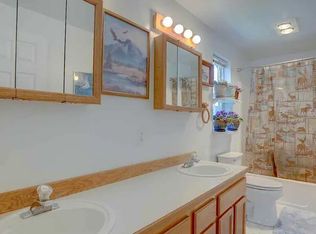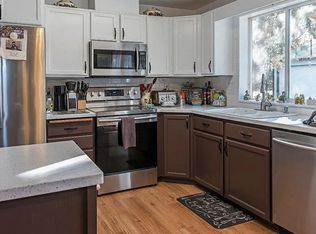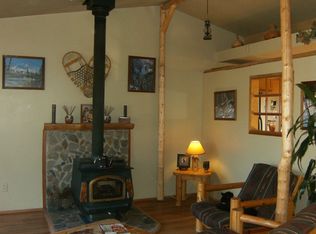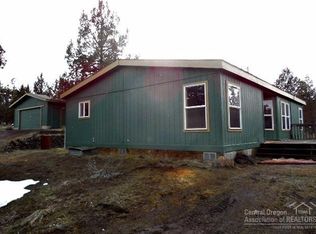Closed
$364,000
9141 SW Shad Rd, Terrebonne, OR 97760
2beds
2baths
1,144sqft
Manufactured On Land, Manufactured Home
Built in 2003
1.18 Acres Lot
$360,800 Zestimate®
$318/sqft
$1,484 Estimated rent
Home value
$360,800
Estimated sales range
Not available
$1,484/mo
Zestimate® history
Loading...
Owner options
Explore your selling options
What's special
Check out this value!! This meticulously maintained 2 bedroom, 2 bathroom home is everything you could have hoped for. Cozy, yet spacious at 1,144sqft, it is light and bright with huge windows throughout, vaulted ceilings, and slider in the primary and kitchen. Kitchen has tons of storage, island with breakfast bar, and is open to the living space. Primary suite is a generous size with a walk-in closet, step-in shower, and private entrance onto the composite deck which wraps around the home. Outside you'll find a lovely back yard with manageable landscaping which includes mature trees, young fruit trees, greenery, and a lawn - all easily maintained with sprinklers in front and rear! Property is fenced, with interior deer-proof fencing around the house. Less than one year old, oversized single-car metal garage sits on a concrete pad and has power. Property also features heat pump, 30amp RV hook-up, paver patio in the rear, several water hydrants, and serenity!
Zillow last checked: 8 hours ago
Listing updated: July 08, 2025 at 09:04am
Listed by:
Crooked River Realty 541-923-2000
Bought with:
Crooked River Realty
Source: Oregon Datashare,MLS#: 220202999
Facts & features
Interior
Bedrooms & bathrooms
- Bedrooms: 2
- Bathrooms: 2
Heating
- Electric, Forced Air, Heat Pump
Cooling
- Heat Pump, Whole House Fan
Appliances
- Included: Dishwasher, Disposal, Microwave, Range, Refrigerator, Water Heater
Features
- Breakfast Bar, Ceiling Fan(s), Kitchen Island, Laminate Counters, Linen Closet, Primary Downstairs, Shower/Tub Combo, Vaulted Ceiling(s), Walk-In Closet(s)
- Flooring: Carpet, Vinyl
- Windows: Double Pane Windows, Vinyl Frames
- Has fireplace: No
- Common walls with other units/homes: No Common Walls
Interior area
- Total structure area: 1,144
- Total interior livable area: 1,144 sqft
Property
Parking
- Total spaces: 1
- Parking features: Concrete, Detached, Driveway, Garage Door Opener, Gravel, RV Access/Parking
- Garage spaces: 1
- Has uncovered spaces: Yes
Features
- Levels: One
- Stories: 1
- Patio & porch: Deck, Patio, Wrap Around
- Exterior features: RV Hookup
- Fencing: Fenced
- Has view: Yes
- View description: Neighborhood, Territorial
Lot
- Size: 1.18 Acres
- Features: Landscaped, Sprinkler Timer(s), Sprinklers In Front, Sprinklers In Rear
Details
- Additional structures: Shed(s)
- Parcel number: 6640
- Zoning description: CRRR
- Special conditions: Standard
Construction
Type & style
- Home type: MobileManufactured
- Architectural style: Ranch
- Property subtype: Manufactured On Land, Manufactured Home
Materials
- Frame
- Foundation: Pillar/Post/Pier
- Roof: Composition
Condition
- New construction: No
- Year built: 2003
Utilities & green energy
- Sewer: Septic Tank
- Water: Backflow Domestic, Private
Community & neighborhood
Security
- Security features: Smoke Detector(s)
Community
- Community features: Access to Public Lands, Park, Playground, Trail(s)
Location
- Region: Terrebonne
- Subdivision: Crr
HOA & financial
HOA
- Has HOA: Yes
- HOA fee: $290 semi-annually
- Amenities included: Golf Course, Park, Pickleball Court(s), Playground, Pool, Snow Removal, Sport Court, Tennis Court(s)
Other
Other facts
- Body type: Double Wide
- Listing terms: Cash,Conventional,FHA,VA Loan
- Road surface type: Paved
Price history
| Date | Event | Price |
|---|---|---|
| 7/7/2025 | Sold | $364,000$318/sqft |
Source: | ||
| 6/3/2025 | Pending sale | $364,000$318/sqft |
Source: | ||
| 5/31/2025 | Listed for sale | $364,000+10.3%$318/sqft |
Source: | ||
| 4/18/2024 | Sold | $330,000-1.5%$288/sqft |
Source: | ||
| 4/1/2024 | Pending sale | $335,000$293/sqft |
Source: | ||
Public tax history
| Year | Property taxes | Tax assessment |
|---|---|---|
| 2024 | $1,874 +3.7% | $107,270 +3% |
| 2023 | $1,806 +3.1% | $104,150 +3% |
| 2022 | $1,753 +4.8% | $101,120 +3% |
Find assessor info on the county website
Neighborhood: 97760
Nearby schools
GreatSchools rating
- 6/10Terrebonne Community SchoolGrades: K-5Distance: 8.6 mi
- 4/10Elton Gregory Middle SchoolGrades: 6-8Distance: 11.1 mi
- 4/10Redmond High SchoolGrades: 9-12Distance: 12.8 mi
Schools provided by the listing agent
- Elementary: Terrebonne Community School
- Middle: Elton Gregory Middle
- High: Redmond High
Source: Oregon Datashare. This data may not be complete. We recommend contacting the local school district to confirm school assignments for this home.



