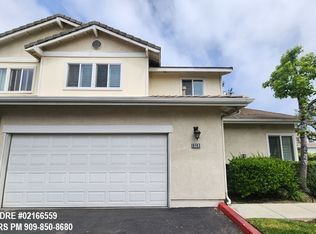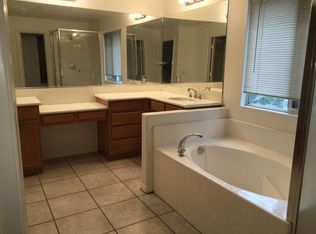Sold for $658,000
Listing Provided by:
Donald Mowery DRE #01193547 951-313-1746,
EXP REALTY OF CALIFORNIA INC,
Listing Team: EXP REALTY OF CALIFORN...
Bought with: Star Max Realty
$658,000
9141 W Rancho Park Cir, Rancho Cucamonga, CA 91730
4beds
2,001sqft
Single Family Residence
Built in 2004
2,001 Square Feet Lot
$647,900 Zestimate®
$329/sqft
$3,321 Estimated rent
Home value
$647,900
$583,000 - $719,000
$3,321/mo
Zestimate® history
Loading...
Owner options
Explore your selling options
What's special
Renovated Rancho Park townhouse located in a gated community offering both security and privacy. Situated on a corner with only one common wall, this home features a first level with a living room and fireplace, dining room, kitchen, a downstairs bedroom with bath, and a laundry room. The renovated kitchen includes new appliances and a breakfast nook. On the second level, the primary bedroom offers an en suite bathroom with a separate shower, tub, dual vanities, and a vanity counter. Two additional well-sized bedrooms and a hall bath with dual vanities complete the upstairs. The home offers views of the greenbelt from the primary bedroom and pool & spa views from the two upstairs bedrooms. Natural light fills the space, creating a peaceful atmosphere. Other features include brand new luxury vinyl and carpet flooring, new interior paint (including the garage), recessed lighting, and more. Conveniently located near major employment centers, Ontario International Airport, and shopping centers like Ontario Mills and Victoria Gardens Outdoor Mall. Come see it today!
Zillow last checked: 8 hours ago
Listing updated: December 10, 2024 at 09:59am
Listing Provided by:
Donald Mowery DRE #01193547 951-313-1746,
EXP REALTY OF CALIFORNIA INC,
Listing Team: EXP REALTY OF CALIFORN...
Bought with:
Kalvin Li, DRE #02064940
Star Max Realty
Source: CRMLS,MLS#: CV24197483 Originating MLS: California Regional MLS
Originating MLS: California Regional MLS
Facts & features
Interior
Bedrooms & bathrooms
- Bedrooms: 4
- Bathrooms: 3
- Full bathrooms: 3
- Main level bathrooms: 1
- Main level bedrooms: 1
Bedroom
- Features: Multi-Level Bedroom
Bathroom
- Features: Bathroom Exhaust Fan, Bathtub, Dual Sinks, Full Bath on Main Level, Remodeled, Separate Shower, Tub Shower, Vanity, Walk-In Shower
Kitchen
- Features: Remodeled, Tile Counters, Updated Kitchen, Walk-In Pantry
Other
- Features: Walk-In Closet(s)
Pantry
- Features: Walk-In Pantry
Heating
- Central, Forced Air, Natural Gas
Cooling
- Central Air, Electric
Appliances
- Included: Dishwasher, Disposal, Gas Oven, Gas Range, Microwave, Water Heater
- Laundry: Washer Hookup, Gas Dryer Hookup, Inside, Laundry Room
Features
- Built-in Features, Breakfast Area, Ceiling Fan(s), Pantry, Recessed Lighting, Tile Counters, Unfurnished, Walk-In Pantry, Walk-In Closet(s)
- Flooring: Carpet, Vinyl
- Doors: Sliding Doors
- Windows: Double Pane Windows, Screens
- Has fireplace: Yes
- Fireplace features: Gas, Living Room
- Common walls with other units/homes: 1 Common Wall,No One Above,No One Below
Interior area
- Total interior livable area: 2,001 sqft
Property
Parking
- Total spaces: 2
- Parking features: Direct Access, Door-Single, Garage
- Attached garage spaces: 2
Accessibility
- Accessibility features: None
Features
- Levels: Two
- Stories: 2
- Entry location: 1
- Patio & porch: Concrete, Covered, Patio, Porch
- Exterior features: Rain Gutters
- Pool features: Community, Fenced, Filtered, Gunite, Heated, In Ground, Association
- Has spa: Yes
- Spa features: Association, Community, Gunite, Heated, In Ground
- Fencing: Wood
- Has view: Yes
- View description: Park/Greenbelt, Neighborhood, Pool
Lot
- Size: 2,001 sqft
- Features: Greenbelt, Street Level
Details
- Parcel number: 0209451580000
- Special conditions: Trust
Construction
Type & style
- Home type: SingleFamily
- Architectural style: See Remarks
- Property subtype: Single Family Residence
- Attached to another structure: Yes
Materials
- Drywall, Frame, Glass, Concrete, Stucco
- Foundation: Slab
- Roof: Flat Tile
Condition
- Updated/Remodeled
- New construction: No
- Year built: 2004
Utilities & green energy
- Electric: Standard
- Sewer: Public Sewer
- Water: Public
- Utilities for property: Cable Available, Electricity Connected, Natural Gas Connected, Phone Available, Sewer Connected, Underground Utilities, Water Connected
Community & neighborhood
Security
- Security features: Carbon Monoxide Detector(s), Security Gate, Gated Community, Smoke Detector(s)
Community
- Community features: Park, Sidewalks, Gated, Pool
Location
- Region: Rancho Cucamonga
HOA & financial
HOA
- Has HOA: Yes
- HOA fee: $285 monthly
- Amenities included: Fitness Center, Maintenance Grounds, Playground, Pool, Spa/Hot Tub
- Association name: Rancho Park Venture
- Association phone: 909-399-3103
Other
Other facts
- Listing terms: Cash,Conventional,1031 Exchange,FHA,Fannie Mae,Submit,VA Loan
- Road surface type: Paved
Price history
| Date | Event | Price |
|---|---|---|
| 11/13/2024 | Sold | $658,000-2.9%$329/sqft |
Source: | ||
| 11/5/2024 | Pending sale | $678,000$339/sqft |
Source: | ||
| 10/15/2024 | Contingent | $678,000$339/sqft |
Source: | ||
| 9/24/2024 | Listed for sale | $678,000-3%$339/sqft |
Source: | ||
| 8/26/2024 | Listing removed | -- |
Source: | ||
Public tax history
| Year | Property taxes | Tax assessment |
|---|---|---|
| 2025 | $7,369 +14.8% | $658,000 +10.3% |
| 2024 | $6,417 +38.5% | $596,700 +39.4% |
| 2023 | $4,634 +1.8% | $428,187 +2% |
Find assessor info on the county website
Neighborhood: Guasti Park
Nearby schools
GreatSchools rating
- 4/10Los Amigos Elementary SchoolGrades: K-5Distance: 1.1 mi
- 4/10Rancho Cucamonga Middle SchoolGrades: 6-8Distance: 1.1 mi
- 5/10Chaffey High SchoolGrades: 9-12Distance: 2.8 mi
Schools provided by the listing agent
- Middle: Rancho
Source: CRMLS. This data may not be complete. We recommend contacting the local school district to confirm school assignments for this home.
Get a cash offer in 3 minutes
Find out how much your home could sell for in as little as 3 minutes with a no-obligation cash offer.
Estimated market value$647,900
Get a cash offer in 3 minutes
Find out how much your home could sell for in as little as 3 minutes with a no-obligation cash offer.
Estimated market value
$647,900

