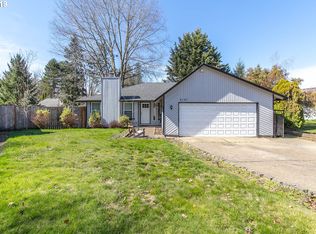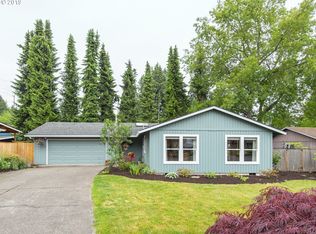Sold
$550,000
9142 SW Raritan Ct, Tualatin, OR 97062
3beds
1,997sqft
Residential, Single Family Residence
Built in 1980
7,405.2 Square Feet Lot
$548,000 Zestimate®
$275/sqft
$2,837 Estimated rent
Home value
$548,000
$521,000 - $575,000
$2,837/mo
Zestimate® history
Loading...
Owner options
Explore your selling options
What's special
Beautifully updated home located in a cul de sac with thoughtful updates throughout, this home blends comfort and style in all the right ways.Step inside to new LVP flooring that runs throughout the entire home, including the spacious living room with a gas fireplace, crown molding, and natural light. The dining area opens directly to the backyard through a slider, making indoor-outdoor living a breeze. The large bonus room or 4th bedroom is a standout feature—just a step down from the main space, it's vaulted, full of windows, and offers a bright, airy feel with its own slider out to the backyard.The kitchen features granite counters, stainless steel appliances, a walk-in pantry, and a freestanding gas range. The primary suite includes LVP flooring, a walk-in closet, and an updated en-suite bath.Out back, you’ll find your own private oasis, perfect for relaxing with a deck & paver patio. Plus a garden space and shed too!This home also offers newer HVAC system, water heater, roof and gutters, updated electrical panel, fresh interior and exterior paint, and new windows.
Zillow last checked: 8 hours ago
Listing updated: November 06, 2025 at 03:58am
Listed by:
Vicki Gile 503-539-5944,
Premiere Property Group, LLC,
Tom Gile 503-367-3683,
Premiere Property Group, LLC
Bought with:
Ray Lopez, 201255307
Works Real Estate
Source: RMLS (OR),MLS#: 153211699
Facts & features
Interior
Bedrooms & bathrooms
- Bedrooms: 3
- Bathrooms: 2
- Full bathrooms: 2
- Main level bathrooms: 2
Primary bedroom
- Features: Suite, Vinyl Floor, Walkin Closet
- Level: Main
- Area: 156
- Dimensions: 13 x 12
Bedroom 2
- Features: Closet, Vinyl Floor
- Level: Main
- Area: 100
- Dimensions: 10 x 10
Bedroom 3
- Features: Closet, Vinyl Floor
- Level: Main
- Area: 130
- Dimensions: 13 x 10
Dining room
- Features: Sliding Doors, Vinyl Floor
- Level: Main
- Area: 120
- Dimensions: 10 x 12
Kitchen
- Features: Gas Appliances, Pantry, Granite, Vinyl Floor
- Level: Main
- Area: 126
- Width: 9
Living room
- Features: Fireplace, Vinyl Floor
- Level: Main
- Area: 169
- Dimensions: 13 x 13
Heating
- Forced Air, Fireplace(s)
Cooling
- Central Air
Appliances
- Included: Dishwasher, Free-Standing Gas Range, Free-Standing Refrigerator, Gas Appliances, Range Hood, Stainless Steel Appliance(s), Washer/Dryer, Gas Water Heater
- Laundry: Laundry Room
Features
- Granite, Vaulted Ceiling(s), Closet, Pantry, Suite, Walk-In Closet(s)
- Flooring: Vinyl
- Doors: Sliding Doors
- Basement: Crawl Space
- Number of fireplaces: 1
Interior area
- Total structure area: 1,997
- Total interior livable area: 1,997 sqft
Property
Parking
- Total spaces: 2
- Parking features: Driveway, On Street, Garage Door Opener, Attached
- Attached garage spaces: 2
- Has uncovered spaces: Yes
Accessibility
- Accessibility features: One Level, Accessibility
Features
- Levels: One
- Stories: 1
- Patio & porch: Deck
- Exterior features: Garden, Yard
- Fencing: Fenced
Lot
- Size: 7,405 sqft
- Features: Cul-De-Sac, Level, SqFt 7000 to 9999
Details
- Additional structures: ToolShed
- Parcel number: R1147039
Construction
Type & style
- Home type: SingleFamily
- Architectural style: Ranch
- Property subtype: Residential, Single Family Residence
Materials
- T111 Siding
- Foundation: Concrete Perimeter
- Roof: Composition
Condition
- Resale
- New construction: No
- Year built: 1980
Utilities & green energy
- Gas: Gas
- Sewer: Public Sewer
- Water: Public
Community & neighborhood
Location
- Region: Tualatin
Other
Other facts
- Listing terms: Cash,Conventional,FHA
- Road surface type: Paved
Price history
| Date | Event | Price |
|---|---|---|
| 11/6/2025 | Sold | $550,000-2.7%$275/sqft |
Source: | ||
| 10/6/2025 | Pending sale | $565,000$283/sqft |
Source: | ||
| 10/2/2025 | Price change | $565,000-1.7%$283/sqft |
Source: | ||
| 9/15/2025 | Price change | $575,000-1.7%$288/sqft |
Source: | ||
| 8/11/2025 | Price change | $585,000-2.5%$293/sqft |
Source: | ||
Public tax history
| Year | Property taxes | Tax assessment |
|---|---|---|
| 2025 | $6,209 +10.1% | $331,710 +3% |
| 2024 | $5,642 +2.7% | $322,050 +3% |
| 2023 | $5,494 +4.5% | $312,670 +3% |
Find assessor info on the county website
Neighborhood: 97062
Nearby schools
GreatSchools rating
- 4/10Tualatin Elementary SchoolGrades: PK-5Distance: 0.2 mi
- 3/10Hazelbrook Middle SchoolGrades: 6-8Distance: 1.7 mi
- 4/10Tualatin High SchoolGrades: 9-12Distance: 0.9 mi
Schools provided by the listing agent
- Elementary: Tualatin
- Middle: Hazelbrook
- High: Tualatin
Source: RMLS (OR). This data may not be complete. We recommend contacting the local school district to confirm school assignments for this home.
Get a cash offer in 3 minutes
Find out how much your home could sell for in as little as 3 minutes with a no-obligation cash offer.
Estimated market value
$548,000
Get a cash offer in 3 minutes
Find out how much your home could sell for in as little as 3 minutes with a no-obligation cash offer.
Estimated market value
$548,000

