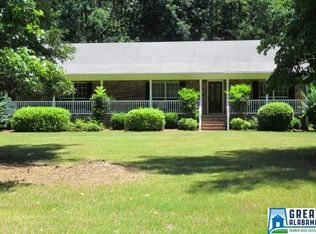Sold for $490,000
$490,000
9143 Thermal Rd, Warrior, AL 35180
4beds
3,074sqft
Single Family Residence
Built in 2006
4.3 Acres Lot
$498,000 Zestimate®
$159/sqft
$2,564 Estimated rent
Home value
$498,000
$468,000 - $533,000
$2,564/mo
Zestimate® history
Loading...
Owner options
Explore your selling options
What's special
Welcome HOME to TERRIFIC on Thermal Rd. Experience peaceful living on over 4 breathtaking acres. Step inside to find hardwood floors throughout the main level and a beautiful kitchen featuring solid surface countertops, a farmhouse sink, double oven, built-in desk, and custom cabinetry, all open to the spacious great room for easy gatherings. The main-level master suite offers a true retreat with a sitting area, double vanities, a huge walk-in shower, and a generous walk-in closet. Upstairs, you’ll find three oversized bedrooms and two full baths, providing comfort and flexibility for family or guests. The finished basement offers a large bonus room with access to a covered patio, perfect for entertaining or relaxing. The full basement also includes two-car parking with ample space for your boat and truck. Step outside to enjoy the large covered deck, perfect for morning coffee while taking in the views of your stunning acreage.
Zillow last checked: 8 hours ago
Listing updated: October 16, 2025 at 09:55am
Listed by:
Catherine Wilson CELL:2056756879,
Sweet HOMElife Real Estate
Bought with:
Jessica Gilmore
ARC Realty 280
Source: GALMLS,MLS#: 21424051
Facts & features
Interior
Bedrooms & bathrooms
- Bedrooms: 4
- Bathrooms: 4
- Full bathrooms: 3
- 1/2 bathrooms: 1
Primary bedroom
- Level: First
Bedroom 1
- Level: Second
Bedroom 2
- Level: Second
Bedroom 3
- Level: Second
Primary bathroom
- Level: First
Bathroom 1
- Level: Second
Dining room
- Level: First
Kitchen
- Level: First
Basement
- Area: 350
Heating
- Central, Dual Systems (HEAT)
Cooling
- Central Air, Dual
Appliances
- Included: Gas Cooktop, Microwave, Gas Oven, Refrigerator, Stainless Steel Appliance(s), Stove-Gas, Electric Water Heater
- Laundry: Electric Dryer Hookup, Washer Hookup, Main Level, Laundry Room, Laundry (ROOM), Yes
Features
- Recessed Lighting, Split Bedroom, High Ceilings, Cathedral/Vaulted, Crown Molding, Smooth Ceilings, Linen Closet, Separate Shower, Double Vanity, Tub/Shower Combo, Walk-In Closet(s)
- Flooring: Carpet, Hardwood, Tile
- Basement: Full,Partially Finished,Daylight,Concrete
- Attic: Pull Down Stairs,Walk-In,Yes
- Number of fireplaces: 1
- Fireplace features: Gas Log, Stone, Great Room, Gas
Interior area
- Total interior livable area: 3,074 sqft
- Finished area above ground: 2,724
- Finished area below ground: 350
Property
Parking
- Total spaces: 2
- Parking features: Basement, Driveway, Garage Faces Side
- Attached garage spaces: 2
- Has uncovered spaces: Yes
Features
- Levels: One and One Half
- Stories: 1
- Patio & porch: Covered, Patio, Covered (DECK), Open (DECK), Deck
- Exterior features: None
- Pool features: None
- Has view: Yes
- View description: None
- Waterfront features: No
Lot
- Size: 4.30 Acres
Details
- Parcel number: 0200264000027.000
- Special conditions: N/A
Construction
Type & style
- Home type: SingleFamily
- Property subtype: Single Family Residence
- Attached to another structure: Yes
Materials
- Brick
- Foundation: Basement
Condition
- Year built: 2006
Utilities & green energy
- Sewer: Septic Tank
- Water: Public
Community & neighborhood
Location
- Region: Warrior
- Subdivision: None
Other
Other facts
- Price range: $490K - $490K
Price history
| Date | Event | Price |
|---|---|---|
| 10/16/2025 | Sold | $490,000-1.8%$159/sqft |
Source: | ||
| 10/1/2025 | Contingent | $499,000$162/sqft |
Source: | ||
| 7/25/2025 | Price change | $499,000-2.2%$162/sqft |
Source: | ||
| 7/16/2025 | Listed for sale | $510,000+6.3%$166/sqft |
Source: | ||
| 8/25/2023 | Sold | $479,900$156/sqft |
Source: | ||
Public tax history
| Year | Property taxes | Tax assessment |
|---|---|---|
| 2025 | $1,724 -1.1% | $35,460 -1.1% |
| 2024 | $1,743 +8.9% | $35,840 +8.6% |
| 2023 | $1,600 +1.1% | $33,000 +1% |
Find assessor info on the county website
Neighborhood: 35180
Nearby schools
GreatSchools rating
- 5/10Kermit Johnson SchoolGrades: 3-5Distance: 2.8 mi
- 4/10Rudd Middle SchoolGrades: 6-8Distance: 6.1 mi
- 3/10Pinson Valley High SchoolGrades: 9-12Distance: 6.2 mi
Schools provided by the listing agent
- Elementary: Pinson
- Middle: Rudd
- High: Pinson Valley
Source: GALMLS. This data may not be complete. We recommend contacting the local school district to confirm school assignments for this home.
Get a cash offer in 3 minutes
Find out how much your home could sell for in as little as 3 minutes with a no-obligation cash offer.
Estimated market value$498,000
Get a cash offer in 3 minutes
Find out how much your home could sell for in as little as 3 minutes with a no-obligation cash offer.
Estimated market value
$498,000
