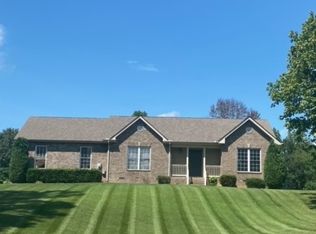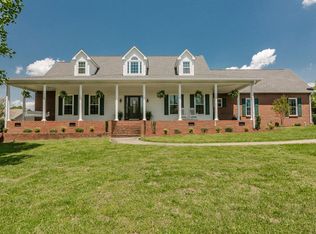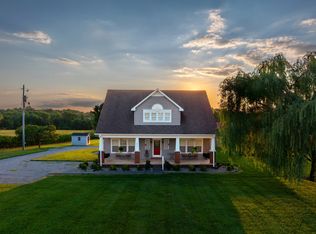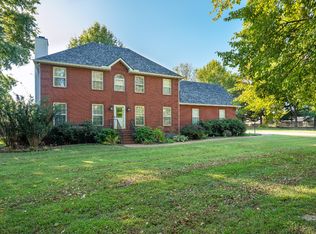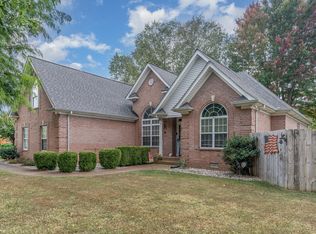Located in the absolutely beautiful Cottontown countryside. True southern charm with idyllic hilltop sunset view. Enjoy your coffee or sweet tea on the front porch swing with the ceiling fans swirling. This home offers so much; from the nearly 1 acre lot (.97), fully fenced back yard, designer inspired interior touches, smart technology, crawlspace fully encapsulated, and so much more. The home flooded with light, has vaulted ceilings, beautiful wood floors, interior expansion currently being used as a home gym but would make a great office or 4th bedroom....or convert back to 2 car garage (See AI inspired photo). Septic tank and field lines are in front of the home, making an in-ground pool behind the home, a possibility. Roof is under 2 years old.
Active
$499,900
915 Bowling Branch Rd, Cottontown, TN 37048
3beds
2,610sqft
Est.:
Single Family Residence, Residential
Built in 1996
1 Acres Lot
$-- Zestimate®
$192/sqft
$-- HOA
What's special
Home gymFront porch swingIdyllic hilltop sunset viewVaulted ceilingsCeiling fansDesigner inspired interior touchesBeautiful wood floors
- 164 days |
- 890 |
- 84 |
Zillow last checked: 8 hours ago
Listing updated: August 11, 2025 at 04:04pm
Listing Provided by:
Brian Swain 615-293-4923,
Benchmark Realty, LLC 615-371-1544
Source: RealTracs MLS as distributed by MLS GRID,MLS#: 2925325
Tour with a local agent
Facts & features
Interior
Bedrooms & bathrooms
- Bedrooms: 3
- Bathrooms: 3
- Full bathrooms: 2
- 1/2 bathrooms: 1
- Main level bedrooms: 3
Heating
- Central, Electric
Cooling
- Central Air, Electric
Appliances
- Included: Dishwasher, Microwave, Refrigerator, Electric Oven, Built-In Electric Range
- Laundry: Electric Dryer Hookup, Washer Hookup
Features
- Ceiling Fan(s), High Ceilings, Smart Light(s), Smart Thermostat
- Flooring: Bamboo, Carpet
- Basement: None,Crawl Space
- Number of fireplaces: 1
- Fireplace features: Living Room, Wood Burning
Interior area
- Total structure area: 2,610
- Total interior livable area: 2,610 sqft
- Finished area above ground: 2,610
Property
Parking
- Total spaces: 4
- Parking features: Concrete
- Uncovered spaces: 4
Features
- Levels: Three Or More
- Stories: 2
- Patio & porch: Porch, Covered, Patio
- Exterior features: Storage
- Fencing: Back Yard
Lot
- Size: 1 Acres
- Dimensions: 154.24 x 298.57 IRR
- Features: Rolling Slope
- Topography: Rolling Slope
Details
- Additional structures: Storage
- Parcel number: 074 00206 000
- Special conditions: Standard
- Other equipment: Dehumidifier
Construction
Type & style
- Home type: SingleFamily
- Property subtype: Single Family Residence, Residential
Materials
- Brick, Vinyl Siding
- Roof: Shingle
Condition
- New construction: No
- Year built: 1996
Utilities & green energy
- Sewer: Septic Tank
- Water: Public
- Utilities for property: Electricity Available, Water Available, Cable Connected
Community & HOA
Community
- Security: Security System, Smoke Detector(s)
- Subdivision: Gentry Heights
HOA
- Has HOA: No
Location
- Region: Cottontown
Financial & listing details
- Price per square foot: $192/sqft
- Tax assessed value: $406,100
- Annual tax amount: $1,432
- Date on market: 6/29/2025
- Electric utility on property: Yes
Estimated market value
Not available
Estimated sales range
Not available
Not available
Price history
Price history
| Date | Event | Price |
|---|---|---|
| 6/29/2025 | Listed for sale | $499,900$192/sqft |
Source: | ||
| 6/28/2025 | Listing removed | $499,900$192/sqft |
Source: | ||
| 3/24/2025 | Price change | $499,900-2%$192/sqft |
Source: | ||
| 1/21/2025 | Price change | $509,900-2.9%$195/sqft |
Source: | ||
| 12/27/2024 | Listed for sale | $524,900$201/sqft |
Source: | ||
Public tax history
Public tax history
| Year | Property taxes | Tax assessment |
|---|---|---|
| 2024 | $1,443 +0.8% | $101,525 +59.7% |
| 2023 | $1,432 -0.4% | $63,575 -75% |
| 2022 | $1,438 0% | $254,300 |
Find assessor info on the county website
BuyAbility℠ payment
Est. payment
$2,770/mo
Principal & interest
$2403
Property taxes
$192
Home insurance
$175
Climate risks
Neighborhood: 37048
Nearby schools
GreatSchools rating
- 7/10Harold B. Williams Elementary SchoolGrades: PK-5Distance: 3.4 mi
- 7/10White House Middle SchoolGrades: 5-8Distance: 5.7 mi
- 6/10White House High SchoolGrades: 9-12Distance: 2.9 mi
Schools provided by the listing agent
- Elementary: Harold B. Williams Elementary School
- Middle: White House Middle School
- High: White House High School
Source: RealTracs MLS as distributed by MLS GRID. This data may not be complete. We recommend contacting the local school district to confirm school assignments for this home.
- Loading
- Loading
