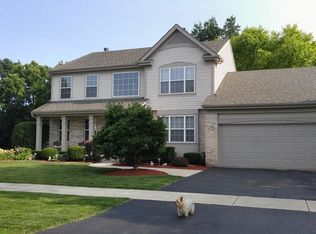Closed
$455,000
915 Charlton Rd, Lake Villa, IL 60046
4beds
2,634sqft
Single Family Residence
Built in 1999
8,276.4 Square Feet Lot
$474,000 Zestimate®
$173/sqft
$2,824 Estimated rent
Home value
$474,000
$427,000 - $526,000
$2,824/mo
Zestimate® history
Loading...
Owner options
Explore your selling options
What's special
Welcome to your new sanctuary. Tucked away in the highly desirable Cedar Crossing neighborhood, this beautifully maintained and thoughtfully upgraded home radiates warmth and care. Surrounded by mature trees and bordered by a peaceful forest preserve, the setting is as serene as it is scenic. Step into the bright and inviting foyer, where newly installed hardwood floors guide you effortlessly into the expansive living and dining areas. The spacious, eat-in kitchen is a chef's dream, featuring brand-new stainless-steel appliances, warm maple cabinetry, and a large island perfect for both cooking and entertaining. The sunlit family room, complete with a cozy gas fireplace, provides the ideal space for unwinding. Convenience is key, with a main-floor laundry room offering a washer, dryer, and ample storage space. Upstairs, the primary suite serves as a private retreat, featuring walk-in closets and a luxurious en-suite bath. Three additional light-filled bedrooms are thoughtfully situated near a well-appointed hall bath. The unfinished basement presents exciting potential for customization, offering abundant space for expansion or additional storage, complemented by two large egress windows that let in natural light. Recent updates include a new roof installed in November 2022, brand-new appliances and HVAC system (2025), new light fixtures, and newly finished hardwood floors in both the family and living rooms. This home is not just a place to live - it's a place to thrive.
Zillow last checked: 8 hours ago
Listing updated: March 25, 2025 at 07:51pm
Listing courtesy of:
Haley Levine 312-733-7201,
Compass
Bought with:
Marjorie Allabastro
Baird & Warner
Source: MRED as distributed by MLS GRID,MLS#: 12283150
Facts & features
Interior
Bedrooms & bathrooms
- Bedrooms: 4
- Bathrooms: 3
- Full bathrooms: 2
- 1/2 bathrooms: 1
Primary bedroom
- Features: Flooring (Carpet), Bathroom (Full)
- Level: Second
- Area: 208 Square Feet
- Dimensions: 13X16
Bedroom 2
- Features: Flooring (Carpet)
- Level: Second
- Area: 169 Square Feet
- Dimensions: 13X13
Bedroom 3
- Features: Flooring (Carpet)
- Level: Second
- Area: 110 Square Feet
- Dimensions: 10X11
Bedroom 4
- Features: Flooring (Carpet)
- Level: Second
- Area: 110 Square Feet
- Dimensions: 10X11
Dining room
- Features: Flooring (Hardwood)
- Level: Main
- Area: 156 Square Feet
- Dimensions: 12X13
Eating area
- Features: Flooring (Hardwood)
- Level: Main
- Area: 160 Square Feet
- Dimensions: 10X16
Family room
- Features: Flooring (Hardwood)
- Level: Main
- Area: 272 Square Feet
- Dimensions: 16X17
Kitchen
- Features: Kitchen (Island), Flooring (Hardwood)
- Level: Main
- Area: 160 Square Feet
- Dimensions: 10X16
Laundry
- Level: Main
- Area: 66 Square Feet
- Dimensions: 6X11
Living room
- Features: Flooring (Hardwood)
- Level: Main
- Area: 156 Square Feet
- Dimensions: 13X12
Heating
- Natural Gas
Cooling
- Central Air
Appliances
- Included: Range, Microwave, Dishwasher, Refrigerator, Humidifier
- Laundry: Main Level
Features
- Cathedral Ceiling(s)
- Flooring: Hardwood
- Basement: Unfinished,Full
Interior area
- Total structure area: 4,061
- Total interior livable area: 2,634 sqft
Property
Parking
- Total spaces: 2
- Parking features: Asphalt, Garage Door Opener, On Site, Garage Owned, Attached, Garage
- Attached garage spaces: 2
- Has uncovered spaces: Yes
Accessibility
- Accessibility features: Wheelchair Ramp(s), Disability Access
Features
- Stories: 2
- Patio & porch: Patio
Lot
- Size: 8,276 sqft
- Dimensions: 55 X 140
Details
- Parcel number: 06033070120000
- Special conditions: None
- Other equipment: TV-Cable, Ceiling Fan(s), Sump Pump
Construction
Type & style
- Home type: SingleFamily
- Architectural style: Colonial
- Property subtype: Single Family Residence
Materials
- Brick
- Foundation: Concrete Perimeter
- Roof: Asphalt
Condition
- New construction: No
- Year built: 1999
Utilities & green energy
- Electric: Circuit Breakers
- Sewer: Public Sewer
- Water: Lake Michigan
Community & neighborhood
Security
- Security features: Carbon Monoxide Detector(s)
Location
- Region: Lake Villa
- Subdivision: Cedar Crossing
HOA & financial
HOA
- Has HOA: Yes
- HOA fee: $225 annually
- Services included: Exterior Maintenance
Other
Other facts
- Listing terms: Conventional
- Ownership: Fee Simple w/ HO Assn.
Price history
| Date | Event | Price |
|---|---|---|
| 3/25/2025 | Sold | $455,000+8.3%$173/sqft |
Source: | ||
| 2/17/2025 | Contingent | $420,000$159/sqft |
Source: | ||
| 2/12/2025 | Listed for sale | $420,000+10.5%$159/sqft |
Source: | ||
| 5/30/2023 | Sold | $380,000-2.6%$144/sqft |
Source: | ||
| 4/12/2023 | Contingent | $390,000$148/sqft |
Source: | ||
Public tax history
| Year | Property taxes | Tax assessment |
|---|---|---|
| 2023 | $11,127 +7.6% | $123,877 +13.2% |
| 2022 | $10,344 +3.5% | $109,451 +12.4% |
| 2021 | $9,990 -7.9% | $97,412 +5.2% |
Find assessor info on the county website
Neighborhood: 60046
Nearby schools
GreatSchools rating
- 5/10William L Thompson SchoolGrades: PK-5Distance: 1.8 mi
- 4/10Peter J Palombi SchoolGrades: 6-8Distance: 1.1 mi
- 10/10Grayslake North High SchoolGrades: 9-12Distance: 2 mi
Schools provided by the listing agent
- High: Grayslake North High School
- District: 41
Source: MRED as distributed by MLS GRID. This data may not be complete. We recommend contacting the local school district to confirm school assignments for this home.
Get a cash offer in 3 minutes
Find out how much your home could sell for in as little as 3 minutes with a no-obligation cash offer.
Estimated market value$474,000
Get a cash offer in 3 minutes
Find out how much your home could sell for in as little as 3 minutes with a no-obligation cash offer.
Estimated market value
$474,000
