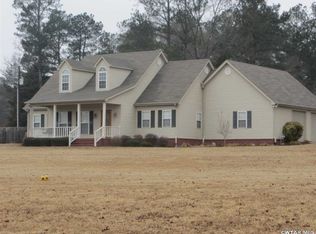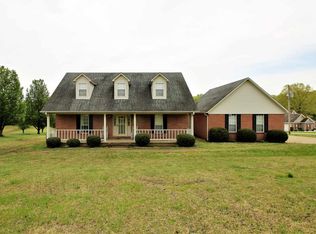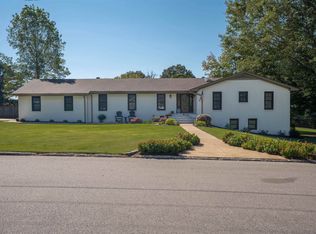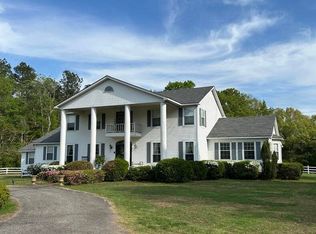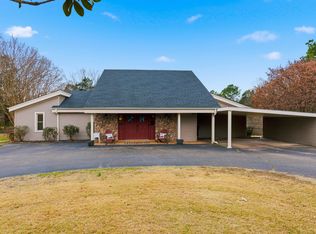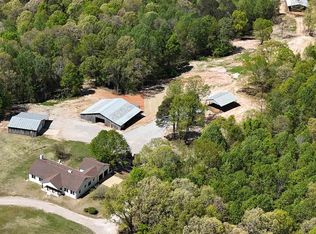Welcome to this gorgeous 5-bedroom, 3.5-bath brick home situated on 2.86 private acres, offering over 3,800 square feet of spacious living. With a perfect mix of charm, comfort, and modern updates, this property is ready for you to call it home. Step into the inviting living room featuring a cozy fireplace—ideal for relaxing evenings or entertaining guests. The beautifully updated kitchen is a true standout with modern finishes, ample cabinet space, and room to gather around. Whether you’re cooking for two or a crowd, this kitchen delivers both style and function.
Active
Price cut: $15K (11/19)
$470,000
915 Clifftview Rd, Bolivar, TN 38008
5beds
3,857sqft
Est.:
Single Family Residence, Residential
Built in 2004
2.86 Acres Lot
$-- Zestimate®
$122/sqft
$-- HOA
What's special
Brick homeCozy fireplaceAmple cabinet spaceModern finishesPrivate acresBeautifully updated kitchenSpacious living
- 168 days |
- 278 |
- 15 |
Zillow last checked: 8 hours ago
Listing updated: January 05, 2026 at 08:41am
Listing Provided by:
Erica Maxwell 731-609-2579,
Tiffany Jones Realty Group, LLC 731-438-3011
Source: RealTracs MLS as distributed by MLS GRID,MLS#: 2967742
Tour with a local agent
Facts & features
Interior
Bedrooms & bathrooms
- Bedrooms: 5
- Bathrooms: 4
- Full bathrooms: 3
- 1/2 bathrooms: 1
- Main level bedrooms: 3
Bedroom 1
- Features: Full Bath
- Level: Full Bath
- Area: 198 Square Feet
- Dimensions: 11x18
Bedroom 2
- Area: 99 Square Feet
- Dimensions: 9x11
Bedroom 3
- Area: 99 Square Feet
- Dimensions: 9x11
Bedroom 4
- Features: Walk-In Closet(s)
- Level: Walk-In Closet(s)
- Area: 198 Square Feet
- Dimensions: 11x18
Primary bathroom
- Features: Suite
- Level: Suite
Dining room
- Features: Combination
- Level: Combination
Kitchen
- Features: Eat-in Kitchen
- Level: Eat-in Kitchen
Living room
- Features: Great Room
- Level: Great Room
- Area: 198 Square Feet
- Dimensions: 11x18
Other
- Features: Office
- Level: Office
Other
- Features: Exercise Room
- Level: Exercise Room
Recreation room
- Features: Second Floor
- Level: Second Floor
- Area: 198 Square Feet
- Dimensions: 11x18
Heating
- Central, Electric
Cooling
- Ceiling Fan(s), Central Air, Electric
Appliances
- Included: Electric Oven, Oven, Cooktop, Electric Range, Dishwasher, Disposal, Dryer, Ice Maker, Microwave, Refrigerator, Washer
- Laundry: Electric Dryer Hookup, Washer Hookup
Features
- Bookcases, Built-in Features, Ceiling Fan(s), Entrance Foyer, Extra Closets, Pantry, Walk-In Closet(s), High Speed Internet
- Flooring: Carpet, Wood, Tile
- Number of fireplaces: 1
- Fireplace features: Gas
Interior area
- Total structure area: 3,857
- Total interior livable area: 3,857 sqft
- Finished area above ground: 3,857
Property
Parking
- Total spaces: 5
- Parking features: Garage Door Opener, Attached, Concrete, Driveway, Gravel
- Attached garage spaces: 2
- Uncovered spaces: 3
Features
- Levels: One
- Stories: 2
- Patio & porch: Porch, Covered, Patio
Lot
- Size: 2.86 Acres
- Dimensions: 2.86
- Features: Level, Views, Wooded
- Topography: Level,Views,Wooded
Details
- Additional structures: Storage
- Parcel number: 089 00879 000
- Special conditions: Standard
- Other equipment: Air Purifier
Construction
Type & style
- Home type: SingleFamily
- Architectural style: Traditional
- Property subtype: Single Family Residence, Residential
Materials
- Brick
- Roof: Shingle
Condition
- New construction: No
- Year built: 2004
Utilities & green energy
- Sewer: Private Sewer
- Water: Public
- Utilities for property: Electricity Available, Water Available
Community & HOA
Community
- Security: Carbon Monoxide Detector(s), Fire Alarm, Security System, Smoke Detector(s), Smart Camera(s)/Recording
- Subdivision: Mctizic Gardens Ph I
HOA
- Has HOA: No
Location
- Region: Bolivar
Financial & listing details
- Price per square foot: $122/sqft
- Tax assessed value: $476,800
- Annual tax amount: $2,158
- Date on market: 8/2/2025
- Electric utility on property: Yes
Estimated market value
Not available
Estimated sales range
Not available
Not available
Price history
Price history
| Date | Event | Price |
|---|---|---|
| 1/5/2026 | Listed for sale | $470,000$122/sqft |
Source: | ||
| 12/3/2025 | Pending sale | $470,000$122/sqft |
Source: | ||
| 11/19/2025 | Price change | $470,000-3.1%$122/sqft |
Source: | ||
| 9/11/2025 | Price change | $485,000-2.8%$126/sqft |
Source: | ||
| 8/1/2025 | Listed for sale | $499,000+31.3%$129/sqft |
Source: | ||
Public tax history
Public tax history
| Year | Property taxes | Tax assessment |
|---|---|---|
| 2024 | $2,158 0% | $119,200 |
| 2023 | $2,158 +3.9% | $119,200 +46.3% |
| 2022 | $2,078 | $81,475 |
Find assessor info on the county website
BuyAbility℠ payment
Est. payment
$2,677/mo
Principal & interest
$2257
Property taxes
$255
Home insurance
$165
Climate risks
Neighborhood: 38008
Nearby schools
GreatSchools rating
- 4/10Bolivar Elementary SchoolGrades: PK-5Distance: 3.1 mi
- 3/10Bolivar Middle SchoolGrades: 6-8Distance: 2.5 mi
- 4/10Central High SchoolGrades: 9-12Distance: 2.9 mi
Schools provided by the listing agent
- Elementary: Bolivar Elementary
- Middle: Bolivar Middle School
- High: Central High School
Source: RealTracs MLS as distributed by MLS GRID. This data may not be complete. We recommend contacting the local school district to confirm school assignments for this home.
- Loading
- Loading
