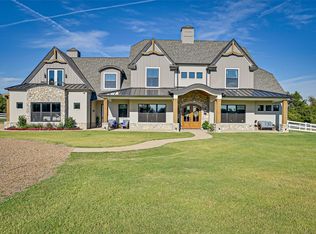Sold
Price Unknown
915 Cockrell Hill Rd, Ovilla, TX 75154
4beds
2,329sqft
Single Family Residence
Built in 1983
2.68 Acres Lot
$476,600 Zestimate®
$--/sqft
$3,381 Estimated rent
Home value
$476,600
$434,000 - $524,000
$3,381/mo
Zestimate® history
Loading...
Owner options
Explore your selling options
What's special
Tucked away on 2.68 acres of lush, wooded beauty, this one-story estate offers the perfect blend of privacy, comfort, and natural surroundings. Mature trees, expansive green space, and thoughtfully landscaped gardens create a peaceful escape just minutes from town—with no HOA to restrict your vision. This is truly a nature lover’s paradise, where you can stroll beneath a canopy of trees, tend your garden in the greenhouse, or enjoy the peaceful ambiance from your custom-built bridge overlooking the grounds. The backyard retreat also features a sparkling pool and spa, cozy firepit area, and a detached workshop ideal for hobbies or extra storage. Inside, the home is filled with warm light and timeless finishes. The spacious living room features a cozy fireplace and treetop views. The kitchen is designed for both function and flow, with ample cabinetry, double ovens, and a breakfast nook surrounded by windows. Built-ins in both the dining room and breakfast area offer abundant storage with classic style. The private primary suite offers direct access to a covered patio—perfect for enjoying a quiet morning or unwinding in the evening. The ensuite bath includes dual vanities, a walk-in shower, garden tub, and a custom mural that brings a touch of Tuscany indoors. Whether you're seeking tranquility, creative space, or a deeper connection with the outdoors, this Ovilla gem delivers the best of both nature and convenience.
Zillow last checked: 8 hours ago
Listing updated: July 08, 2025 at 07:51am
Listed by:
Angela Hudson 0699387 972-460-5200,
CENTURY 21 Judge Fite Co. 972-460-5200
Bought with:
Daniel Castillo
Ultima Real Estate
Source: NTREIS,MLS#: 20947259
Facts & features
Interior
Bedrooms & bathrooms
- Bedrooms: 4
- Bathrooms: 3
- Full bathrooms: 3
Primary bedroom
- Features: Ceiling Fan(s), Dual Sinks, En Suite Bathroom, Garden Tub/Roman Tub, Separate Shower, Walk-In Closet(s)
- Level: First
- Dimensions: 18 x 14
Bedroom
- Features: Walk-In Closet(s)
- Level: First
- Dimensions: 13 x 12
Bedroom
- Features: En Suite Bathroom, Walk-In Closet(s)
- Level: First
- Dimensions: 12 x 11
Bedroom
- Features: Walk-In Closet(s)
- Level: First
- Dimensions: 12 x 12
Breakfast room nook
- Features: Built-in Features
- Level: First
- Dimensions: 11 x 12
Dining room
- Features: Built-in Features
- Level: First
- Dimensions: 19 x 15
Kitchen
- Features: Built-in Features, Eat-in Kitchen, Granite Counters
- Level: First
- Dimensions: 11 x 12
Living room
- Features: Ceiling Fan(s), Fireplace
- Level: First
- Dimensions: 22 x 18
Heating
- Central, Electric, Fireplace(s)
Cooling
- Central Air, Ceiling Fan(s), Electric
Appliances
- Included: Double Oven, Dishwasher, Electric Cooktop, Disposal, Microwave
- Laundry: Washer Hookup, Electric Dryer Hookup, Laundry in Utility Room
Features
- Chandelier, Eat-in Kitchen, Granite Counters, High Speed Internet, Pantry, Cable TV, Walk-In Closet(s)
- Flooring: Carpet, Ceramic Tile, Engineered Hardwood
- Windows: Bay Window(s)
- Has basement: No
- Number of fireplaces: 1
- Fireplace features: Living Room, Wood Burning
Interior area
- Total interior livable area: 2,329 sqft
Property
Parking
- Total spaces: 2
- Parking features: Driveway, Electric Gate, Garage, Garage Door Opener, Gated, Lighted, Paved, Garage Faces Side
- Attached garage spaces: 2
- Has uncovered spaces: Yes
Accessibility
- Accessibility features: Accessible Bedroom, Accessible Kitchen, Accessible Doors, Accessible Entrance
Features
- Levels: One
- Stories: 1
- Patio & porch: Deck, Covered
- Exterior features: Lighting, Private Entrance, Private Yard, Rain Gutters, Storage
- Pool features: Gunite, In Ground, Pool
- Fencing: Fenced,Front Yard,Gate,Partial
Lot
- Size: 2.68 Acres
- Features: Acreage, Back Yard, Interior Lot, Lawn, Landscaped, Many Trees, Sprinkler System
Details
- Parcel number: 651202195102000HS
Construction
Type & style
- Home type: SingleFamily
- Architectural style: Detached
- Property subtype: Single Family Residence
Materials
- Foundation: Slab
- Roof: Composition,Shingle
Condition
- Year built: 1983
Utilities & green energy
- Sewer: Septic Tank
- Water: Public
- Utilities for property: Septic Available, Separate Meters, Water Available, Cable Available
Community & neighborhood
Security
- Security features: Smoke Detector(s)
Location
- Region: Ovilla
- Subdivision: None
Other
Other facts
- Listing terms: Cash,Conventional,FHA,VA Loan
Price history
| Date | Event | Price |
|---|---|---|
| 7/7/2025 | Sold | -- |
Source: NTREIS #20947259 Report a problem | ||
| 6/18/2025 | Pending sale | $460,000$198/sqft |
Source: NTREIS #20947259 Report a problem | ||
| 6/14/2025 | Contingent | $460,000$198/sqft |
Source: NTREIS #20947259 Report a problem | ||
| 5/24/2025 | Listed for sale | $460,000$198/sqft |
Source: NTREIS #20947259 Report a problem | ||
Public tax history
| Year | Property taxes | Tax assessment |
|---|---|---|
| 2025 | $945 +19923.1% | $53,720 |
| 2024 | $5 -1% | $53,720 |
| 2023 | $5 -12% | $53,720 |
Find assessor info on the county website
Neighborhood: 75154
Nearby schools
GreatSchools rating
- NACockrell Hill Elementary SchoolGrades: PK-2Distance: 1.8 mi
- 4/10Curtistene S McCowan Middle SchoolGrades: 6-8Distance: 0.7 mi
- 3/10Desoto High SchoolGrades: 9-12Distance: 2 mi
Schools provided by the listing agent
- Elementary: Cockrell Hill
- Middle: Curtistene S Mccowan
- High: Desoto
- District: Desoto ISD
Source: NTREIS. This data may not be complete. We recommend contacting the local school district to confirm school assignments for this home.
Get a cash offer in 3 minutes
Find out how much your home could sell for in as little as 3 minutes with a no-obligation cash offer.
Estimated market value$476,600
Get a cash offer in 3 minutes
Find out how much your home could sell for in as little as 3 minutes with a no-obligation cash offer.
Estimated market value
$476,600
