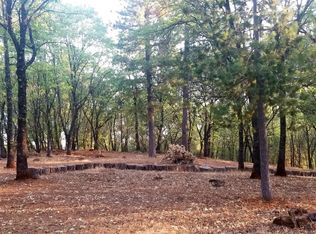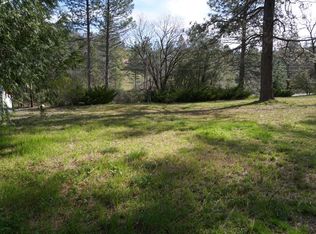Set on 3 beautiful acres in Eden Valley, CA. With beautiful sunset views. 3400+/-SF Contemporary/Mediterranean home. Gorgeous granite, soaring ceilings, crown moldings, hardwood floors. Fabulous Chef's kitchen w/cherry cabinets, stainless steel appl, huge island. Extensive concrete driveway with very large parking area. Oversized 3 car garage, with utility sink.
This property is off market, which means it's not currently listed for sale or rent on Zillow. This may be different from what's available on other websites or public sources.

