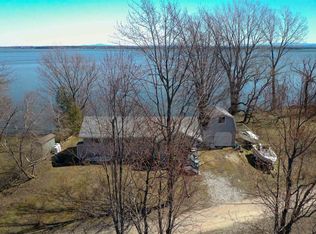Closed
Listed by:
Evan Potvin,
Coldwell Banker Islands Realty 802-372-5777
Bought with: RE/MAX North Professionals, Jeffersonville
Zestimate®
$360,000
915 Fiske Road, Alburgh, VT 05440
2beds
1,738sqft
Single Family Residence
Built in 1975
0.28 Acres Lot
$360,000 Zestimate®
$207/sqft
$3,189 Estimated rent
Home value
$360,000
Estimated sales range
Not available
$3,189/mo
Zestimate® history
Loading...
Owner options
Explore your selling options
What's special
Discover a rare waterfront opportunity on a peaceful peninsula in Alburgh, Vermont. This 0.28-acre property offers 200 feet of total water frontage with 100 feet directly on Lake Champlain to the east and 100 feet on a scenic canal, providing beautiful views of the water on two sides. Located on a quiet, dead-end private road, the setting feels secluded yet is only minutes from local amenities. The 1,738 square foot year-round home features 2 bedrooms, 2.5 bathrooms, a spacious living room with vaulted ceilings, a fireplace, and a sun-filled solarium with views of the lake. The interior features a rustic style with natural wood paneling, exposed beams, and woodwork throughout. Up the spiral staircase is a loft with a half bath that offers additional space. The attached one-car garage and shed provide convenient storage. This lakefront home offers the chance to create your dream lake retreat. Properties with this unique dual waterfront layout are rarely available, so bring your vision and make the most of this special location in the Lake Champlain Islands.
Zillow last checked: 8 hours ago
Listing updated: October 08, 2025 at 10:16am
Listed by:
Evan Potvin,
Coldwell Banker Islands Realty 802-372-5777
Bought with:
Jill Richardson
RE/MAX North Professionals, Jeffersonville
Source: PrimeMLS,MLS#: 5056097
Facts & features
Interior
Bedrooms & bathrooms
- Bedrooms: 2
- Bathrooms: 3
- Full bathrooms: 2
- 1/2 bathrooms: 1
Heating
- Kerosene, Baseboard, Electric, Forced Air, Monitor Type
Cooling
- None
Appliances
- Included: Dishwasher, Microwave, Electric Range, Refrigerator
Features
- Ceiling Fan(s), Hearth, Kitchen/Living, Primary BR w/ BA, Natural Light, Natural Woodwork, Vaulted Ceiling(s), Walk-In Closet(s)
- Flooring: Carpet, Manufactured, Slate/Stone, Tile
- Basement: Crawl Space
- Number of fireplaces: 1
- Fireplace features: 1 Fireplace
Interior area
- Total structure area: 1,738
- Total interior livable area: 1,738 sqft
- Finished area above ground: 1,738
- Finished area below ground: 0
Property
Parking
- Total spaces: 1
- Parking features: Gravel, Attached
- Garage spaces: 1
Accessibility
- Accessibility features: 1st Floor Bedroom, 1st Floor Full Bathroom, Access to Common Areas, Bathroom w/Step-in Shower, Bathroom w/Tub, Hard Surface Flooring, Low Pile Carpet
Features
- Levels: Two
- Stories: 2
- Exterior features: Garden, Natural Shade, Shed
- Fencing: Partial
- Has view: Yes
- View description: Water, Lake, Mountain(s)
- Has water view: Yes
- Water view: Water,Lake
- Waterfront features: Beach Access, Canal, Deep Water Access, Lake Access, Lake Front, Lakes, Waterfront, Island
- Body of water: Lake Champlain
- Frontage length: Water frontage: 100
Lot
- Size: 0.28 Acres
- Features: Country Setting, Level, Recreational, Secluded, Views, Rural
Details
- Zoning description: Lakefront
Construction
Type & style
- Home type: SingleFamily
- Architectural style: Contemporary
- Property subtype: Single Family Residence
Materials
- Wood Frame, Board and Batten Exterior
- Foundation: Block, Concrete, Pillar/Post/Pier
- Roof: Asphalt Shingle
Condition
- New construction: No
- Year built: 1975
Utilities & green energy
- Electric: Circuit Breakers
- Sewer: Septic Tank
- Utilities for property: Cable Available
Community & neighborhood
Security
- Security features: Smoke Detector(s)
Location
- Region: Alburgh
Other
Other facts
- Road surface type: Gravel
Price history
| Date | Event | Price |
|---|---|---|
| 10/3/2025 | Sold | $360,000-2.4%$207/sqft |
Source: | ||
| 8/12/2025 | Listed for sale | $369,000$212/sqft |
Source: | ||
Public tax history
Tax history is unavailable.
Neighborhood: 05440
Nearby schools
GreatSchools rating
- 2/10Alburg Community Education CenterGrades: PK-8Distance: 3.1 mi
Schools provided by the listing agent
- Elementary: Alburgh Community Ed. Center
- District: Grand Isle School District
Source: PrimeMLS. This data may not be complete. We recommend contacting the local school district to confirm school assignments for this home.

Get pre-qualified for a loan
At Zillow Home Loans, we can pre-qualify you in as little as 5 minutes with no impact to your credit score.An equal housing lender. NMLS #10287.
