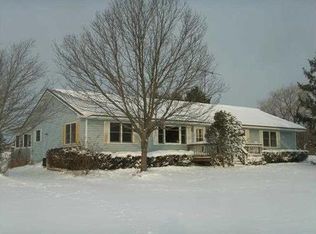Closed
$446,000
915 Genesee Rd, Arcade, NY 14009
3beds
3,124sqft
Farm, Single Family Residence
Built in 1880
10.99 Acres Lot
$446,200 Zestimate®
$143/sqft
$2,638 Estimated rent
Home value
$446,200
Estimated sales range
Not available
$2,638/mo
Zestimate® history
Loading...
Owner options
Explore your selling options
What's special
Paradise is waiting for its' new owners! Offers due Wednesday, July 30 2025 at 12:00 PM.Welcome to 915 Genesee Rd in peaceful and serene Arcade, NY. Please click on the link to seedrone video showcasing the property. This 3 bedroom 2.5 bath home includes over 3000 square feet and sits on 11 acres that includes a large a fish filled pond and a 40' by 100' outbuilding. Upon entering this cozy home you are greeted by a large foyer with spacious closets and ceramic tiled floor. The convenient first floor laundry is conveniently located between the foyer and kitchen and includes washer and dryer along with built in custom cabinets and open shelving. The well planned kitchen includes an eating area, custom cabinets, solid surface counters, center island and all appliances. The living room with an adjacent sitting room/flex room flows nicely off the kitchen and features a wood stove. This room also has access to the charming front porch. To the left of the foyer is a 30' x 30' family room with hardwood floors, two large deep closets and has access to the large covered patio that overlooks the pond and acreage. The second floor has 3 bedrooms with the primary bedroom featuring a large walk in closet with custom built in shelving. A half bath is conveniently located on this floor as well. Most of ceramic tiled floors have radiant heat. Heading outside, the outbuilding is split into 3 separate sections. The center room is an 800 sq. ft. garage that has two garage doors along with 10' ceilings and can park up to 4 cars. The left section is a wood workers/hobbyists dream! It is 1600 square feet and has 10' ceilings, heat, electric and water. The right section is 100 sq. feet with 14' ceilings (trusses) and includes a 12' garage door perfect for RV storing. Septic system - 2021 and Roof 2019. Bathroom Mirror excluded. Do not wait on this unique and special property! Offers due Wednesday July 30th at 12:00 pm.
Zillow last checked: 8 hours ago
Listing updated: November 04, 2025 at 08:18am
Listed by:
Kathleen S Cunningham 716-228-5379,
Howard Hanna WNY Inc.
Bought with:
Jeremy Wright, 10401325368
WNY Metro Roberts Realty
Source: NYSAMLSs,MLS#: B1622756 Originating MLS: Buffalo
Originating MLS: Buffalo
Facts & features
Interior
Bedrooms & bathrooms
- Bedrooms: 3
- Bathrooms: 3
- Full bathrooms: 2
- 1/2 bathrooms: 1
- Main level bathrooms: 2
Heating
- Electric, Zoned, Baseboard, Hot Water
Cooling
- Zoned, Central Air, Wall Unit(s)
Appliances
- Included: Dishwasher, Electric Oven, Electric Range, Electric Water Heater, Microwave, Refrigerator, Washer
- Laundry: Main Level
Features
- Ceiling Fan(s), Entrance Foyer, Separate/Formal Living Room, Country Kitchen, Solid Surface Counters, Window Treatments, Workshop
- Flooring: Carpet, Ceramic Tile, Hardwood, Varies
- Windows: Drapes
- Basement: Exterior Entry,Walk-Up Access,Sump Pump
- Number of fireplaces: 1
Interior area
- Total structure area: 3,124
- Total interior livable area: 3,124 sqft
Property
Parking
- Total spaces: 4
- Parking features: Detached, Electricity, Garage, Heated Garage, Storage, Workshop in Garage, Water Available, Circular Driveway, Garage Door Opener
- Garage spaces: 4
Features
- Levels: Two
- Stories: 2
- Patio & porch: Covered, Deck, Patio, Porch
- Exterior features: Deck, Patio
Lot
- Size: 10.99 Acres
- Dimensions: 781 x 798
- Features: Agricultural, Irregular Lot
Details
- Additional structures: Barn(s), Outbuilding
- Parcel number: 56208917300000010300010000
- Special conditions: Standard
Construction
Type & style
- Home type: SingleFamily
- Architectural style: Farmhouse
- Property subtype: Farm, Single Family Residence
Materials
- Other, Shake Siding, Vinyl Siding
- Foundation: Stone
- Roof: Asphalt
Condition
- Resale
- Year built: 1880
Utilities & green energy
- Electric: Circuit Breakers
- Sewer: Septic Tank
- Water: Well
- Utilities for property: Cable Available, Electricity Connected
Community & neighborhood
Security
- Security features: Security System Owned
Location
- Region: Arcade
Other
Other facts
- Listing terms: Cash,Conventional,USDA Loan,VA Loan
Price history
| Date | Event | Price |
|---|---|---|
| 10/24/2025 | Sold | $446,000-3%$143/sqft |
Source: | ||
| 7/30/2025 | Pending sale | $459,900$147/sqft |
Source: | ||
| 7/23/2025 | Listed for sale | $459,900$147/sqft |
Source: | ||
Public tax history
| Year | Property taxes | Tax assessment |
|---|---|---|
| 2024 | -- | $218,000 |
| 2023 | -- | $218,000 |
| 2022 | -- | $218,000 |
Find assessor info on the county website
Neighborhood: 14009
Nearby schools
GreatSchools rating
- 4/10Arcade Elementary SchoolGrades: PK-4Distance: 1.3 mi
- 7/10Pioneer Middle SchoolGrades: 5-8Distance: 3.2 mi
- 6/10Pioneer Senior High SchoolGrades: 9-12Distance: 3.1 mi
Schools provided by the listing agent
- Middle: Pioneer Middle
- High: Pioneer Senior High
- District: Pioneer
Source: NYSAMLSs. This data may not be complete. We recommend contacting the local school district to confirm school assignments for this home.
