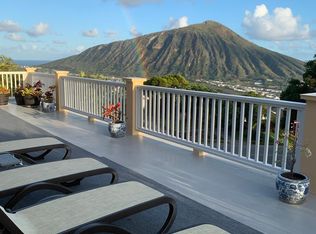Closed
$1,850,000
915 Kaluanui Rd, Honolulu, HI 96825
4beds
1,693sqft
Single Family Residence
Built in 1973
-- sqft lot
$1,817,700 Zestimate®
$1,093/sqft
$4,761 Estimated rent
Home value
$1,817,700
$1.73M - $1.91M
$4,761/mo
Zestimate® history
Loading...
Owner options
Explore your selling options
What's special
Hawaii Kai - Mariner's Ridge - Wonderful Rim Lot - Direct Unobstructed Views of Ocean, Marina & Koko Crater - Remodeled - Excellent Condition - Sunrise & Moonrise Over Koko Crater - Cool Breezes - East Facing So Cool Afternoons & Early Evenings - Split Level - 4 Bedrooms - Primary Suite Separate From Other Bedrooms - High Ceilings - Bamboo, Carpet & Tile Flooring - Split AC - Remodeled Kitchen and Baths - Wine Cooler - Vinyl Windows - New Roof 2020 - Large Roofed Deck Off Dining/Living Areas (312 SF) With Storage Area Underneath (492 SF) - Level Usable Fenced Back Yard - Lawn Sprinklered - Room For Expansion Under & Behind Home - Large Lot Extends Approx 28 Feet Beyond Fence To Left Rear Corner And Approx 40 Feet Past Wall To Right Rear Corner - Private Hawaii Kai Sewer Fee $157.20 Per Two Months - Mariner's Ridge Maintenance Association Dues $250 Per Year - Private Showings Only
Zillow last checked: 8 hours ago
Listing updated: October 06, 2025 at 01:28pm
Listed by:
Dan Madden 808-384-9933,
Hawaii Life
Bought with:
Dan Madden, RB-15535
Hawaii Life
Source: HiCentral MLS,MLS#: 202516810
Facts & features
Interior
Bedrooms & bathrooms
- Bedrooms: 4
- Bathrooms: 2
- Full bathrooms: 2
Features
- Bedroom on Main Level, Full Bath on Main Level
- Flooring: Carpet, Ceramic Tile, Hardwood
Interior area
- Total structure area: 2,637
- Total interior livable area: 1,693 sqft
Property
Parking
- Total spaces: 2
- Parking features: Garage, Two Car Garage, Two Spaces
- Garage spaces: 2
Features
- Levels: Multi/Split
- Exterior features: Landscaping
- Pool features: None
- Fencing: Fenced,Wall
- Has view: Yes
- View description: Canal, Mountain(s), Ocean, Sunrise
- Has water view: Yes
- Water view: Canal,Ocean
- Frontage type: Conservation,Preservation
Lot
- Features: Irregular Lot, Other, Steep Slope
- Topography: Sloping
Details
- Parcel number: 1390740010000
- Zoning description: 05 - R-5 Residential District
- Special conditions: None
Construction
Type & style
- Home type: SingleFamily
- Architectural style: Detached
- Property subtype: Single Family Residence
Materials
- Double Wall, Wood Frame
Condition
- Excellent,Good Condition,Updated/Remodeled
- New construction: No
- Year built: 1973
- Major remodel year: 2012
Utilities & green energy
- Water: Public
- Utilities for property: Electricity Available, Other, Phone Available, Sewer Available, Underground Utilities, Water Available
Community & neighborhood
Security
- Security features: Key Card Entry
Community
- Community features: Deck/Porch, Patio, Storage Facilities
Location
- Region: Honolulu
- Subdivision: Mariners Ridge
HOA & financial
HOA
- Services included: Sewer
- Association name: Mariners Ridge Ma
Price history
| Date | Event | Price |
|---|---|---|
| 10/6/2025 | Sold | $1,850,000$1,093/sqft |
Source: | ||
| 8/11/2025 | Contingent | $1,850,000$1,093/sqft |
Source: | ||
| 8/10/2025 | Price change | $1,850,000+2.8%$1,093/sqft |
Source: | ||
| 8/1/2025 | Listed for sale | $1,800,000+242.9%$1,063/sqft |
Source: | ||
| 10/27/2000 | Sold | $525,000+28.7%$310/sqft |
Source: Public Record Report a problem | ||
Public tax history
| Year | Property taxes | Tax assessment |
|---|---|---|
| 2025 | $3,832 -9.3% | $1,254,800 -8.2% |
| 2024 | $4,227 -3.2% | $1,367,600 -1.4% |
| 2023 | $4,364 +6.4% | $1,386,900 +5.7% |
Find assessor info on the county website
Neighborhood: Mariners Ridge
Nearby schools
GreatSchools rating
- 8/10Hahaione Elementary SchoolGrades: PK-5Distance: 0.5 mi
- 7/10Niu Valley Middle SchoolGrades: 6-8Distance: 2.6 mi
- 9/10Henry J Kaiser High SchoolGrades: 9-12Distance: 0.8 mi
Schools provided by the listing agent
- Elementary: Hahaione
- Middle: Niu Valley
- High: Kaiser
Source: HiCentral MLS. This data may not be complete. We recommend contacting the local school district to confirm school assignments for this home.
Get pre-qualified for a loan
At Zillow Home Loans, we can pre-qualify you in as little as 5 minutes with no impact to your credit score.An equal housing lender. NMLS #10287.
Sell for more on Zillow
Get a Zillow Showcase℠ listing at no additional cost and you could sell for .
$1,817,700
2% more+$36,354
With Zillow Showcase(estimated)$1,854,054
