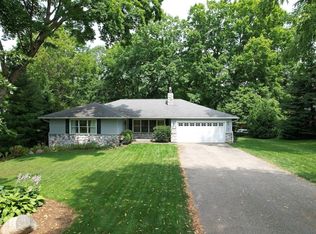Closed
$950,000
915 McBride Road, Madison, WI 53704
3beds
3,301sqft
Single Family Residence
Built in 1957
0.4 Acres Lot
$977,900 Zestimate®
$288/sqft
$3,968 Estimated rent
Home value
$977,900
$919,000 - $1.05M
$3,968/mo
Zestimate® history
Loading...
Owner options
Explore your selling options
What's special
This stunning Mid-Century Modern ranch blends timeless design with incredible natural light and inviting spaces. An open floor plan shines under 7 skylights, while a gorgeous stone fireplace anchors the exposed, window-lined lower level. Perfect for entertaining (fabulous wet bar!) or displaying artwork, with 4 wood-burning fireplaces (one in the dining room for inside grilling!), hardwood floors, and updated kitchen and baths. Walls of windows connect you to beautifully landscaped grounds filled with perennials and blooming trees, while multiple patios offer serene outdoor living. Ease of one level living including laundry on the main level. A truly special home!
Zillow last checked: 8 hours ago
Listing updated: June 12, 2025 at 08:06pm
Listed by:
Anna Trull Pref:608-206-5010,
Stark Company, REALTORS
Bought with:
Shelly Sprinkman
Source: WIREX MLS,MLS#: 1998420 Originating MLS: South Central Wisconsin MLS
Originating MLS: South Central Wisconsin MLS
Facts & features
Interior
Bedrooms & bathrooms
- Bedrooms: 3
- Bathrooms: 4
- Full bathrooms: 3
- 1/2 bathrooms: 1
- Main level bedrooms: 3
Primary bedroom
- Level: Main
- Area: 195
- Dimensions: 15 x 13
Bedroom 2
- Level: Main
- Area: 150
- Dimensions: 15 x 10
Bedroom 3
- Level: Main
- Area: 195
- Dimensions: 15 x 13
Bathroom
- Features: At least 1 Tub, Master Bedroom Bath: Full, Master Bedroom Bath
Dining room
- Level: Main
- Area: 182
- Dimensions: 14 x 13
Kitchen
- Level: Main
- Area: 144
- Dimensions: 16 x 9
Living room
- Level: Main
- Area: 375
- Dimensions: 25 x 15
Office
- Level: Main
- Area: 81
- Dimensions: 9 x 9
Heating
- Natural Gas, Forced Air, Multiple Units
Cooling
- Central Air, Multi Units
Appliances
- Included: Range/Oven, Refrigerator, Dishwasher, Microwave, Disposal, Washer, Dryer, Water Softener Rented
Features
- Walk-In Closet(s), Cathedral/vaulted ceiling, High Speed Internet
- Flooring: Wood or Sim.Wood Floors
- Windows: Skylight(s)
- Basement: Partial,Exposed,Full Size Windows,Partially Finished
Interior area
- Total structure area: 3,301
- Total interior livable area: 3,301 sqft
- Finished area above ground: 2,462
- Finished area below ground: 839
Property
Parking
- Total spaces: 2
- Parking features: 2 Car, Detached, Garage Door Opener
- Garage spaces: 2
Features
- Levels: One
- Stories: 1
- Patio & porch: Patio
Lot
- Size: 0.40 Acres
- Features: Wooded
Details
- Parcel number: 070901207758
- Zoning: Res
- Special conditions: Arms Length
Construction
Type & style
- Home type: SingleFamily
- Architectural style: Ranch
- Property subtype: Single Family Residence
Materials
- Wood Siding, Brick, Stone
Condition
- 21+ Years
- New construction: No
- Year built: 1957
Utilities & green energy
- Sewer: Public Sewer
- Water: Public
- Utilities for property: Cable Available
Community & neighborhood
Location
- Region: Madison
- Subdivision: Maple Bluff
- Municipality: Maple Bluff
Price history
| Date | Event | Price |
|---|---|---|
| 6/12/2025 | Sold | $950,000$288/sqft |
Source: | ||
| 6/6/2025 | Pending sale | $950,000$288/sqft |
Source: | ||
| 5/13/2025 | Contingent | $950,000$288/sqft |
Source: | ||
| 5/8/2025 | Listed for sale | $950,000+198.3%$288/sqft |
Source: | ||
| 12/16/2011 | Sold | $318,500-6.3%$96/sqft |
Source: Public Record Report a problem | ||
Public tax history
| Year | Property taxes | Tax assessment |
|---|---|---|
| 2024 | $12,325 +3.1% | $547,500 |
| 2023 | $11,953 +12.2% | $547,500 |
| 2022 | $10,657 -1.9% | $547,500 |
Find assessor info on the county website
Neighborhood: 53704
Nearby schools
GreatSchools rating
- 4/10Lake View Elementary SchoolGrades: K-5Distance: 1.4 mi
- 2/10Sherman Middle SchoolGrades: 6-8Distance: 0.8 mi
- 8/10East High SchoolGrades: 9-12Distance: 1.8 mi
Schools provided by the listing agent
- Elementary: Lake View
- Middle: Sherman
- High: East
- District: Madison
Source: WIREX MLS. This data may not be complete. We recommend contacting the local school district to confirm school assignments for this home.
Get pre-qualified for a loan
At Zillow Home Loans, we can pre-qualify you in as little as 5 minutes with no impact to your credit score.An equal housing lender. NMLS #10287.
Sell with ease on Zillow
Get a Zillow Showcase℠ listing at no additional cost and you could sell for —faster.
$977,900
2% more+$19,558
With Zillow Showcase(estimated)$997,458
