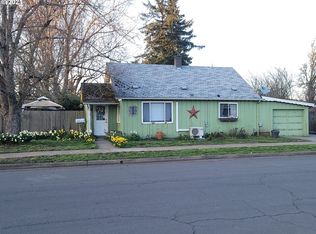Recently updated including new vinyl windows, LED recessed lighting, roof, laminate flooring and carpet. Upgraded bathroom, fenced yard & deck. Brand new HVAC system installed by Jco Heating (3 head ductless). Don't miss your chance. This neighborhood has some of the fastest rising property values in town, with houses being renovated on every block. No agent? No problem! Open house Saturday (31st) 12:00-2:00, Sunday (1st) 12:00-2:00.
This property is off market, which means it's not currently listed for sale or rent on Zillow. This may be different from what's available on other websites or public sources.
