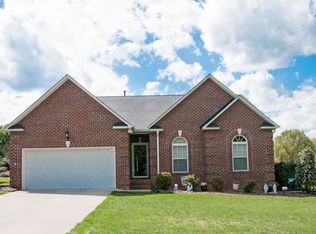Closed
$345,500
915 Overhill Rd, Salisbury, NC 28144
3beds
2,073sqft
Single Family Residence
Built in 2007
0.24 Acres Lot
$358,000 Zestimate®
$167/sqft
$1,837 Estimated rent
Home value
$358,000
$340,000 - $376,000
$1,837/mo
Zestimate® history
Loading...
Owner options
Explore your selling options
What's special
Beautifully maintained home with updates throughout! Kitchen has been renovated w/ new cabinets, granite countertops, new appliances, and touch faucet. New carpeting and commercial grade LVP flooring throughout. Updated light fixtures and ceiling fans. Lovely back patio with porch swing to enjoy.
Zillow last checked: 8 hours ago
Listing updated: June 07, 2023 at 09:04am
Listing Provided by:
Michael Sposato Mike@CarolinaRealtyAdvisors.com,
Carolina Realty Advisors,
Rayna Yacoub,
Carolina Realty Advisors
Bought with:
Letreva Miller
Carod Properties
Source: Canopy MLS as distributed by MLS GRID,MLS#: 4021160
Facts & features
Interior
Bedrooms & bathrooms
- Bedrooms: 3
- Bathrooms: 2
- Full bathrooms: 2
- Main level bedrooms: 3
Primary bedroom
- Level: Main
Bedroom s
- Level: Main
Bathroom full
- Level: Main
Dining area
- Level: Main
Kitchen
- Level: Main
Living room
- Level: Main
Sunroom
- Level: Main
Heating
- Central, Forced Air, Natural Gas
Cooling
- Ceiling Fan(s), Central Air
Appliances
- Included: Dishwasher, Disposal, Gas Oven, Microwave, Plumbed For Ice Maker
- Laundry: Laundry Room, Main Level
Features
- Flooring: Carpet, Tile, Vinyl
- Windows: Insulated Windows
- Has basement: No
- Attic: Pull Down Stairs
- Fireplace features: Gas Log, Living Room
Interior area
- Total structure area: 2,073
- Total interior livable area: 2,073 sqft
- Finished area above ground: 2,073
- Finished area below ground: 0
Property
Parking
- Total spaces: 2
- Parking features: Driveway, Attached Garage, Garage Door Opener, Garage Faces Front, Garage on Main Level
- Attached garage spaces: 2
- Has uncovered spaces: Yes
Features
- Levels: One
- Stories: 1
- Patio & porch: Covered, Patio
Lot
- Size: 0.24 Acres
Details
- Additional structures: None
- Parcel number: 324B250
- Zoning: Resident
- Special conditions: Standard
Construction
Type & style
- Home type: SingleFamily
- Architectural style: Traditional
- Property subtype: Single Family Residence
Materials
- Brick Full
- Foundation: Slab
- Roof: Composition
Condition
- New construction: No
- Year built: 2007
Utilities & green energy
- Sewer: Public Sewer
- Water: City
- Utilities for property: Cable Available, Electricity Connected
Community & neighborhood
Location
- Region: Salisbury
- Subdivision: Woodfield
Other
Other facts
- Listing terms: Cash,Conventional,FHA,VA Loan
- Road surface type: Concrete, Paved
Price history
| Date | Event | Price |
|---|---|---|
| 11/10/2025 | Listing removed | $365,000$176/sqft |
Source: | ||
| 8/23/2025 | Price change | $365,000-1.4%$176/sqft |
Source: | ||
| 7/18/2025 | Listed for sale | $370,000+7.1%$178/sqft |
Source: | ||
| 6/2/2023 | Sold | $345,500+1.6%$167/sqft |
Source: | ||
| 4/24/2023 | Pending sale | $339,999$164/sqft |
Source: | ||
Public tax history
| Year | Property taxes | Tax assessment |
|---|---|---|
| 2025 | $3,310 | $310,864 |
| 2024 | $3,310 -11% | $310,864 |
| 2023 | $3,718 +26.3% | $310,864 +45.4% |
Find assessor info on the county website
Neighborhood: North
Nearby schools
GreatSchools rating
- 1/10North Rowan Elementary SchoolGrades: PK-5Distance: 2 mi
- 2/10North Rowan Middle SchoolGrades: 6-8Distance: 2.1 mi
- 2/10North Rowan High SchoolGrades: 9-12Distance: 2 mi
Get a cash offer in 3 minutes
Find out how much your home could sell for in as little as 3 minutes with a no-obligation cash offer.
Estimated market value$358,000
Get a cash offer in 3 minutes
Find out how much your home could sell for in as little as 3 minutes with a no-obligation cash offer.
Estimated market value
$358,000
