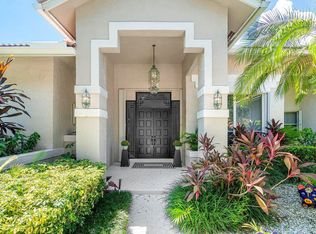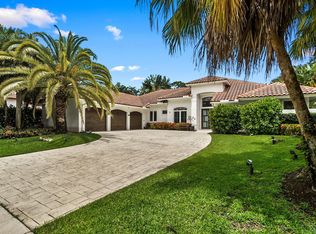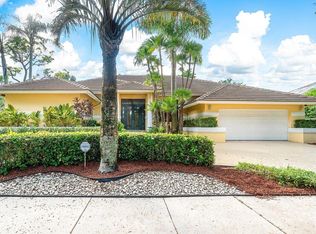Sold for $1,825,000 on 04/15/25
$1,825,000
915 Parkside Circle N, Boca Raton, FL 33486
5beds
4,000sqft
Single Family Residence
Built in 1986
0.25 Acres Lot
$1,808,100 Zestimate®
$456/sqft
$7,486 Estimated rent
Home value
$1,808,100
$1.61M - $2.03M
$7,486/mo
Zestimate® history
Loading...
Owner options
Explore your selling options
What's special
STUNNING AND RENOVATED 5 B.R., 5 BATH HOME. KITCHEN FEATURES QUARTZITE COUNTERS OVERLOOKING LARGE FAMILY ROOM. MAIN LEVEL FEATURES MASTER WITH HIS/HER WALK-IN CLOSETS, +3 ADDITIONAL BEDROOMS. UPSTAIRS BOASTS A LOFT AREA, BEDROOM AND BATHROOM. THE LAYOUT OFFERS EVERYONE GREAT PRIVACY AND SPACE. HEATED SALT WATER POOL SURROUNDED BY MARBLE PAVERS AND ARTIFICIAL TURF. COMPLETELY PRIVATE. TRANQUIL LIVING AREAS THAT OFFER EVERYONE THEIR OWN SPACE. IMPACT GLASS. CIRCULAR DRIVEWAY. HOME HAS BEEN UPDATED IN NEUTRAL COLORS - MOVE RIGHT IN! PARKSIDE IS LOCATED NEXT TO SUGAR SAND PARK AND A RATED SCHOOLS.
Zillow last checked: 8 hours ago
Listing updated: April 17, 2025 at 02:14am
Listed by:
Heidi L Berk 561-702-5662,
Compass Florida LLC
Bought with:
Antonio M Eckert
RPE Realty
Source: BeachesMLS,MLS#: RX-11072774 Originating MLS: Beaches MLS
Originating MLS: Beaches MLS
Facts & features
Interior
Bedrooms & bathrooms
- Bedrooms: 5
- Bathrooms: 5
- Full bathrooms: 5
Primary bedroom
- Level: M
- Area: 322
- Dimensions: 23 x 14
Bedroom 2
- Area: 238
- Dimensions: 17 x 14
Bedroom 3
- Area: 180
- Dimensions: 15 x 12
Bedroom 4
- Area: 240
- Dimensions: 16 x 15
Den
- Area: 252
- Dimensions: 14 x 18
Dining room
- Area: 228
- Dimensions: 19 x 12
Family room
- Area: 459
- Dimensions: 27 x 17
Kitchen
- Level: M
- Area: 275
- Dimensions: 25 x 11
Living room
- Level: M
- Area: 336
- Dimensions: 24 x 14
Loft
- Area: 252
- Dimensions: 18 x 14
Heating
- Central, Electric, Zoned
Cooling
- Central Air, Electric
Appliances
- Included: Cooktop, Dishwasher, Disposal, Dryer, Microwave, Electric Range, Refrigerator, Wall Oven, Washer, Electric Water Heater
- Laundry: Inside, Washer/Dryer Hookup
Features
- Bar, Entry Lvl Lvng Area, Entrance Foyer, Kitchen Island, Split Bedroom, Walk-In Closet(s)
- Flooring: Ceramic Tile, Marble, Vinyl
- Doors: French Doors
- Windows: Impact Glass, Sliding, Impact Glass (Complete)
- Attic: Pull Down Stairs
Interior area
- Total structure area: 4,600
- Total interior livable area: 4,000 sqft
Property
Parking
- Total spaces: 2
- Parking features: 2+ Spaces, Circular Driveway, Garage - Attached, Vehicle Restrictions, Auto Garage Open, Commercial Vehicles Prohibited
- Attached garage spaces: 2
- Has uncovered spaces: Yes
Features
- Levels: < 4 Floors
- Stories: 2
- Patio & porch: Open Patio
- Exterior features: Auto Sprinkler, Outdoor Shower, Zoned Sprinkler
- Has private pool: Yes
- Pool features: Equipment Included, Heated, In Ground, Salt Water
- Fencing: Fenced
- Has view: Yes
- View description: Garden, Pool
- Waterfront features: None
Lot
- Size: 0.25 Acres
- Features: 1/4 to 1/2 Acre, Sidewalks
Details
- Parcel number: 06424726180050140
- Zoning: R1D(ci
Construction
Type & style
- Home type: SingleFamily
- Property subtype: Single Family Residence
Materials
- Frame, Stucco
- Roof: S-Tile
Condition
- Resale
- New construction: No
- Year built: 1986
Utilities & green energy
- Sewer: Public Sewer
- Water: Public
- Utilities for property: Cable Connected, Electricity Connected
Community & neighborhood
Security
- Security features: Gated with Guard
Community
- Community features: Basketball, Bike - Jog, Clubhouse, Park, Pickleball, Picnic Area, Playground, Sidewalks, Street Lights, Tennis Court(s), No Membership Avail, Gated
Location
- Region: Boca Raton
- Subdivision: Parkside
HOA & financial
HOA
- Has HOA: Yes
- HOA fee: $400 monthly
- Services included: Common Areas, Management Fees, Manager, Reserve Funds, Security
Other fees
- Application fee: $0
Other
Other facts
- Listing terms: Cash,Conventional
Price history
| Date | Event | Price |
|---|---|---|
| 4/15/2025 | Sold | $1,825,000-10.3%$456/sqft |
Source: | ||
| 4/7/2025 | Pending sale | $2,035,000$509/sqft |
Source: | ||
| 3/18/2025 | Listed for sale | $2,035,000+18%$509/sqft |
Source: | ||
| 10/29/2024 | Sold | $1,725,000-9%$431/sqft |
Source: | ||
| 10/9/2024 | Pending sale | $1,895,000$474/sqft |
Source: | ||
Public tax history
| Year | Property taxes | Tax assessment |
|---|---|---|
| 2024 | $10,846 +2.3% | $654,921 +3% |
| 2023 | $10,606 +0.9% | $635,846 +3% |
| 2022 | $10,513 +0.5% | $617,326 +3% |
Find assessor info on the county website
Neighborhood: 33486
Nearby schools
GreatSchools rating
- 9/10Addison Mizner Elementary SchoolGrades: K-8Distance: 1 mi
- 6/10Boca Raton Community High SchoolGrades: 9-12Distance: 1.7 mi
- 8/10Boca Raton Community Middle SchoolGrades: 6-8Distance: 1.5 mi
Schools provided by the listing agent
- Elementary: Addison Mizner Elementary School
- Middle: Boca Raton Community Middle School
- High: Boca Raton Community High School
Source: BeachesMLS. This data may not be complete. We recommend contacting the local school district to confirm school assignments for this home.
Get a cash offer in 3 minutes
Find out how much your home could sell for in as little as 3 minutes with a no-obligation cash offer.
Estimated market value
$1,808,100
Get a cash offer in 3 minutes
Find out how much your home could sell for in as little as 3 minutes with a no-obligation cash offer.
Estimated market value
$1,808,100


