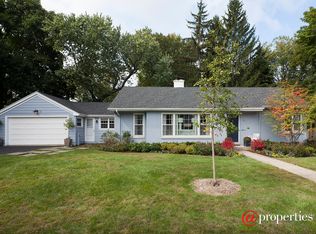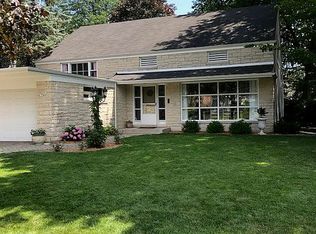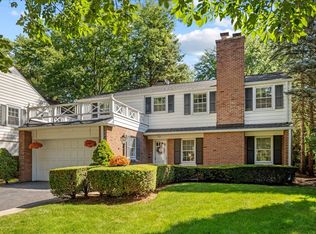Closed
$908,000
915 Pawnee Rd, Wilmette, IL 60091
4beds
--sqft
Single Family Residence
Built in 1951
8,481.13 Square Feet Lot
$1,136,800 Zestimate®
$--/sqft
$6,292 Estimated rent
Home value
$1,136,800
$1.05M - $1.25M
$6,292/mo
Zestimate® history
Loading...
Owner options
Explore your selling options
What's special
Just listed in Wilmette! Welcome home to this beautiful brick home situated on a great property on the tree lined street of Pawnee Road. So much to love offering four bedrooms, 2.1 bathrooms near parks, schools, transportation and so much more. Fall in love and enjoy a gracious front lawn, a private driveway, covered entry and rare two car attached garage. You will find a spacious foyer, an expensive family room with gas log/starter fireplace, and a formal dining room with large windows and lovely views of the rear yard. Do not miss the dreamy all season 15 X 11 room with loads of light and heated floors also overlooking the awesome rear yard. The kitchen offers great space with stainless steel appliances, eat in area and pantry near the first-floor powder room. The second level features nicely scaled four bedrooms and two full, updated bathrooms. The primary bedroom has hardwood floors, a walk-in closet, and a renovated primary bathroom with a step-in shower. There are three additional large bedrooms, a new carpet, hardwood floors, spacious closets, plus the new family bathroom to complete this level. The basement has great recreational space plus laundry and plenty of storage. The private rear yard is incredible with a private patio, mature trees, expansive space and is fully fenced. You will love the seller updates with the following newer items including two second floor bathrooms, tear off roof, gutters, water heater, A/C condenser, garage doors, and more! Count on being enamored with our stunning Lake Michigan beaches and lake front amenities. When we say you will love where you live, we mean it! Move Right In! Must SEE!
Zillow last checked: 8 hours ago
Listing updated: December 01, 2023 at 12:00am
Listing courtesy of:
Frank Capitanini 847-446-4000,
Coldwell Banker Realty,
Trish Capitanini 847-652-2315,
Coldwell Banker Realty
Bought with:
Maria Kernahan
@properties Christie's International Real Estate
Source: MRED as distributed by MLS GRID,MLS#: 11905392
Facts & features
Interior
Bedrooms & bathrooms
- Bedrooms: 4
- Bathrooms: 3
- Full bathrooms: 2
- 1/2 bathrooms: 1
Primary bedroom
- Features: Flooring (Carpet), Bathroom (Full)
- Level: Second
- Area: 255 Square Feet
- Dimensions: 17X15
Bedroom 2
- Features: Flooring (Hardwood)
- Level: Second
- Area: 180 Square Feet
- Dimensions: 15X12
Bedroom 3
- Features: Flooring (Carpet)
- Level: Second
- Area: 180 Square Feet
- Dimensions: 15X12
Bedroom 4
- Features: Flooring (Hardwood)
- Level: Second
- Area: 304 Square Feet
- Dimensions: 19X16
Balcony porch lanai
- Features: Flooring (Other)
- Level: Second
- Area: 180 Square Feet
- Dimensions: 15X12
Dining room
- Features: Flooring (Other)
- Level: Main
- Area: 156 Square Feet
- Dimensions: 13X12
Family room
- Features: Flooring (Other)
- Level: Main
- Area: 345 Square Feet
- Dimensions: 23X15
Foyer
- Features: Flooring (Other)
- Level: Main
- Area: 20 Square Feet
- Dimensions: 5X4
Other
- Features: Flooring (Ceramic Tile)
- Level: Main
- Area: 165 Square Feet
- Dimensions: 15X11
Kitchen
- Features: Kitchen (Eating Area-Table Space), Flooring (Other)
- Level: Main
- Area: 168 Square Feet
- Dimensions: 14X12
Laundry
- Features: Flooring (Other)
- Level: Basement
- Area: 528 Square Feet
- Dimensions: 24X22
Recreation room
- Features: Flooring (Carpet)
- Level: Basement
- Area: 322 Square Feet
- Dimensions: 23X14
Walk in closet
- Features: Flooring (Carpet)
- Level: Second
- Area: 30 Square Feet
- Dimensions: 6X5
Heating
- Natural Gas, Forced Air
Cooling
- Central Air
Appliances
- Included: Range, Microwave, Dishwasher, Refrigerator, Washer, Dryer, Disposal, Humidifier
- Laundry: In Unit, Sink
Features
- Flooring: Hardwood
- Basement: Finished,Full
- Attic: Pull Down Stair
- Number of fireplaces: 1
- Fireplace features: Gas Log, Gas Starter, Family Room
Interior area
- Total structure area: 0
Property
Parking
- Total spaces: 2
- Parking features: Asphalt, Garage Door Opener, On Site, Garage Owned, Attached, Garage
- Attached garage spaces: 2
- Has uncovered spaces: Yes
Accessibility
- Accessibility features: No Disability Access
Features
- Stories: 2
- Patio & porch: Patio
- Fencing: Fenced
Lot
- Size: 8,481 sqft
- Dimensions: 67.5 X 123 X 65 X 133.8
Details
- Parcel number: 05294240140000
- Special conditions: List Broker Must Accompany
- Other equipment: TV-Cable
Construction
Type & style
- Home type: SingleFamily
- Architectural style: Traditional
- Property subtype: Single Family Residence
Materials
- Brick
- Foundation: Concrete Perimeter
- Roof: Asphalt
Condition
- New construction: No
- Year built: 1951
Utilities & green energy
- Electric: 150 Amp Service
- Sewer: Public Sewer
- Water: Lake Michigan
Community & neighborhood
Security
- Security features: Security System
Community
- Community features: Curbs, Sidewalks, Street Lights, Street Paved
Location
- Region: Wilmette
- Subdivision: Indian Hill Estates
HOA & financial
HOA
- Services included: None
Other
Other facts
- Listing terms: Conventional
- Ownership: Fee Simple
Price history
| Date | Event | Price |
|---|---|---|
| 11/29/2023 | Sold | $908,000+1% |
Source: | ||
| 11/6/2023 | Contingent | $899,000 |
Source: | ||
| 11/6/2023 | Pending sale | $899,000 |
Source: | ||
| 10/17/2023 | Contingent | $899,000 |
Source: | ||
| 10/14/2023 | Listed for sale | $899,000+12.4% |
Source: | ||
Public tax history
| Year | Property taxes | Tax assessment |
|---|---|---|
| 2023 | $17,019 +5.7% | $75,000 |
| 2022 | $16,108 +3.8% | $75,000 +25.6% |
| 2021 | $15,518 +1.7% | $59,731 |
Find assessor info on the county website
Neighborhood: 60091
Nearby schools
GreatSchools rating
- 10/10Harper Elementary SchoolGrades: K-4Distance: 0.3 mi
- 6/10Wilmette Junior High SchoolGrades: 7-8Distance: 0.5 mi
- 10/10New Trier Township High School WinnetkaGrades: 10-12Distance: 1.3 mi
Schools provided by the listing agent
- Elementary: Harper Elementary School
- Middle: Wilmette Junior High School
- High: New Trier Twp H.S. Northfield/Wi
- District: 39
Source: MRED as distributed by MLS GRID. This data may not be complete. We recommend contacting the local school district to confirm school assignments for this home.
Get a cash offer in 3 minutes
Find out how much your home could sell for in as little as 3 minutes with a no-obligation cash offer.
Estimated market value$1,136,800
Get a cash offer in 3 minutes
Find out how much your home could sell for in as little as 3 minutes with a no-obligation cash offer.
Estimated market value
$1,136,800


