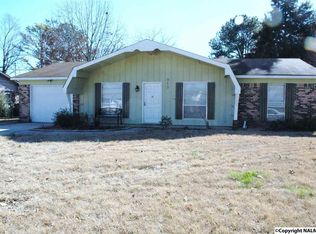VERY NICE THREE BEDROOM 1.5 BATH BRICK HOME IN S.W.DECATUR.LARGE COVERED PATIO AND FENCED IN BACKYARD.FRESHLY PAINTED INSIDE
This property is off market, which means it's not currently listed for sale or rent on Zillow. This may be different from what's available on other websites or public sources.

